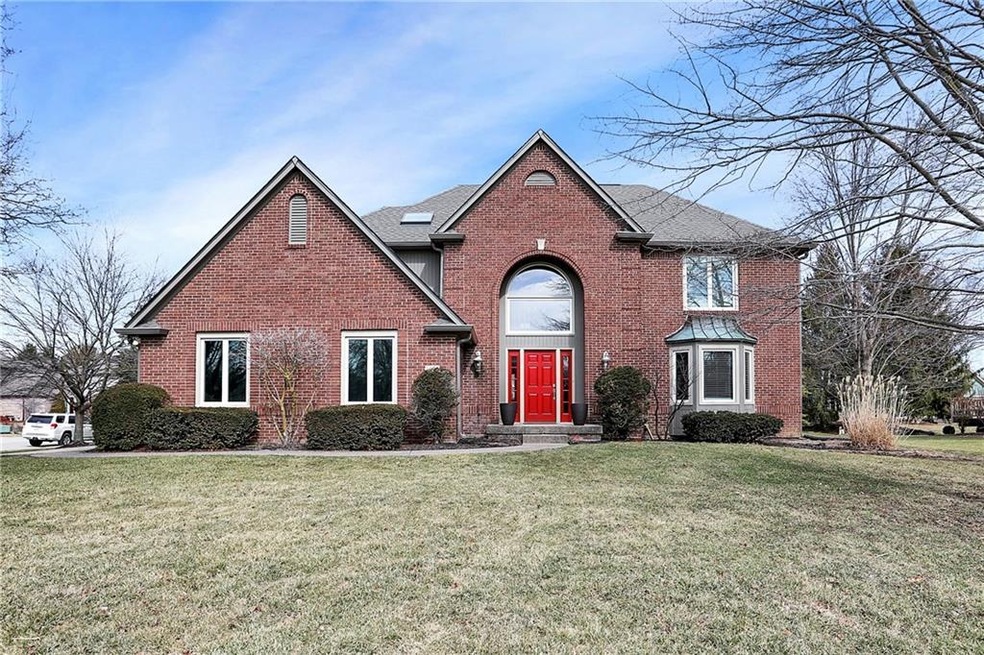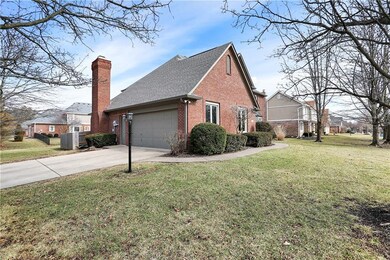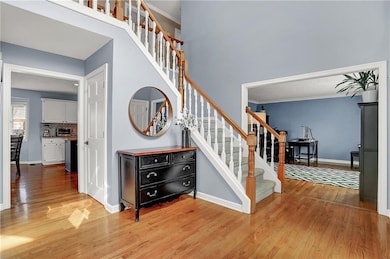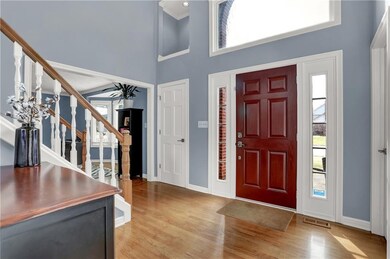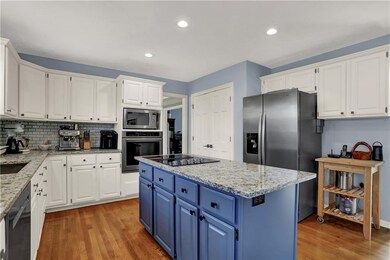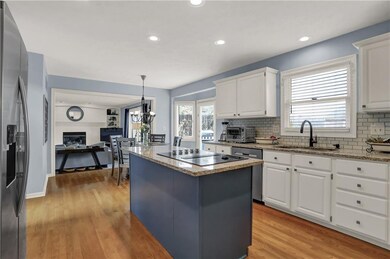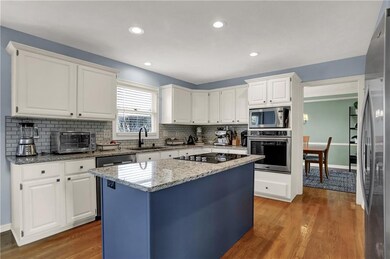
1476 Trail Creek Ct Carmel, IN 46032
West Carmel NeighborhoodHighlights
- Deck
- Traditional Architecture
- Wood Frame Window
- Smoky Row Elementary School Rated A+
- Wood Flooring
- Thermal Windows
About This Home
As of June 2024Two story entryway with hardwood floors that continue through the front room, dining room and kitchen. Spacious family room with fireplace and built-ins that open to the kitchen. Home filled with updates: new roof and gutters (2020), Kitchen remodel with new stainless steel appliances (2020), Exterior paint (2021) and much more. (see attachments for full list) Excellent curb appeal with side loading 2-car garage. Large Master Suite. Plenty of storage throughout the house. Over sized corner lot with private backyard and deck. Great neighborhood with 2 newly resurfaced tennis courts and swimming pool.
Last Agent to Sell the Property
Dan Huber
CENTURY 21 Scheetz Listed on: 03/04/2022

Last Buyer's Agent
Kyle Dickson
Coldwell Banker - Kaiser

Home Details
Home Type
- Single Family
Est. Annual Taxes
- $3,564
Year Built
- Built in 1989
HOA Fees
- $42 Monthly HOA Fees
Parking
- 2 Car Attached Garage
- Driveway
Home Design
- Traditional Architecture
- Brick Exterior Construction
- Concrete Perimeter Foundation
- Cedar
Interior Spaces
- 2-Story Property
- Built-in Bookshelves
- Woodwork
- Thermal Windows
- Wood Frame Window
- Family Room with Fireplace
- Finished Basement
- Sump Pump
- Attic Access Panel
- Fire and Smoke Detector
Kitchen
- Electric Cooktop
- <<microwave>>
- Dishwasher
- Disposal
Flooring
- Wood
- Carpet
Bedrooms and Bathrooms
- 4 Bedrooms
Utilities
- Forced Air Heating and Cooling System
- Heating System Uses Gas
- Gas Water Heater
Additional Features
- Deck
- 0.34 Acre Lot
Community Details
- Springmill Crossing Subdivision
- Property managed by Springmill Crossing Property Owner's Association
- The community has rules related to covenants, conditions, and restrictions
Listing and Financial Details
- Assessor Parcel Number 290923102034000018
Ownership History
Purchase Details
Home Financials for this Owner
Home Financials are based on the most recent Mortgage that was taken out on this home.Purchase Details
Home Financials for this Owner
Home Financials are based on the most recent Mortgage that was taken out on this home.Purchase Details
Home Financials for this Owner
Home Financials are based on the most recent Mortgage that was taken out on this home.Similar Homes in Carmel, IN
Home Values in the Area
Average Home Value in this Area
Purchase History
| Date | Type | Sale Price | Title Company |
|---|---|---|---|
| Warranty Deed | $580,000 | Chicago Title | |
| Warranty Deed | -- | Dominion Title Services | |
| Warranty Deed | $575,000 | Dominion Title Services | |
| Warranty Deed | -- | None Available |
Mortgage History
| Date | Status | Loan Amount | Loan Type |
|---|---|---|---|
| Open | $522,000 | New Conventional | |
| Previous Owner | $350,000 | New Conventional | |
| Previous Owner | $266,250 | New Conventional | |
| Previous Owner | $290,000 | New Conventional | |
| Previous Owner | $220,500 | Purchase Money Mortgage | |
| Previous Owner | $73,500 | Unknown |
Property History
| Date | Event | Price | Change | Sq Ft Price |
|---|---|---|---|---|
| 06/10/2024 06/10/24 | Sold | $580,000 | -0.9% | $175 / Sq Ft |
| 05/10/2024 05/10/24 | Pending | -- | -- | -- |
| 05/03/2024 05/03/24 | Price Changed | $585,000 | -0.8% | $177 / Sq Ft |
| 04/26/2024 04/26/24 | Price Changed | $590,000 | -1.7% | $178 / Sq Ft |
| 04/15/2024 04/15/24 | Price Changed | $600,000 | -1.6% | $181 / Sq Ft |
| 04/11/2024 04/11/24 | For Sale | $609,900 | +6.1% | $184 / Sq Ft |
| 04/01/2022 04/01/22 | Sold | $575,000 | +11.7% | $174 / Sq Ft |
| 03/06/2022 03/06/22 | Pending | -- | -- | -- |
| 03/04/2022 03/04/22 | For Sale | $514,900 | -- | $156 / Sq Ft |
Tax History Compared to Growth
Tax History
| Year | Tax Paid | Tax Assessment Tax Assessment Total Assessment is a certain percentage of the fair market value that is determined by local assessors to be the total taxable value of land and additions on the property. | Land | Improvement |
|---|---|---|---|---|
| 2024 | $5,361 | $509,400 | $123,800 | $385,600 |
| 2023 | $5,426 | $491,200 | $93,800 | $397,400 |
| 2022 | $4,433 | $390,200 | $93,800 | $296,400 |
| 2021 | $3,725 | $325,000 | $93,800 | $231,200 |
| 2020 | $3,565 | $311,100 | $93,800 | $217,300 |
| 2019 | $3,526 | $307,700 | $64,400 | $243,300 |
| 2018 | $3,466 | $307,700 | $64,400 | $243,300 |
| 2017 | $3,438 | $305,200 | $64,400 | $240,800 |
| 2016 | $3,343 | $301,200 | $64,400 | $236,800 |
| 2014 | $2,913 | $278,600 | $61,600 | $217,000 |
| 2013 | $2,913 | $270,300 | $61,600 | $208,700 |
Agents Affiliated with this Home
-
Derek Gutting

Seller's Agent in 2024
Derek Gutting
Keller Williams Indpls Metro N
(317) 679-6767
12 in this area
298 Total Sales
-
Matt Humberger
M
Seller Co-Listing Agent in 2024
Matt Humberger
Keller Williams Indpls Metro N
(317) 846-6300
4 in this area
78 Total Sales
-
Britt Booram
B
Buyer's Agent in 2024
Britt Booram
@properties
(317) 289-1419
5 in this area
81 Total Sales
-
D
Seller's Agent in 2022
Dan Huber
CENTURY 21 Scheetz
-
K
Buyer's Agent in 2022
Kyle Dickson
Coldwell Banker - Kaiser
Map
Source: MIBOR Broker Listing Cooperative®
MLS Number: 21838084
APN: 29-09-23-102-034.000-018
- 1377 Sedona Dr
- 14304 Adios Pass
- 14030 Old Mill Ct
- 223 Haldale Dr
- 1393 Stoney Creek Cir
- 244 W Admiral Way S
- 1421 Stoney Creek Cir
- 13909 Springmill Rd
- 13934 Salsbury Creek Dr
- 340 E Village Dr
- 13866 Coldwater Dr
- 13779 Stone Dr
- 723 Bennett Rd
- 330 Abbedale Ct
- 13758 Foxdale Lake Dr
- 13562 Silver Spur
- 757 Winter Way
- 15120 Romalong Ln
- 404 Joseph Way
- 14565 Bedford Falls Dr
