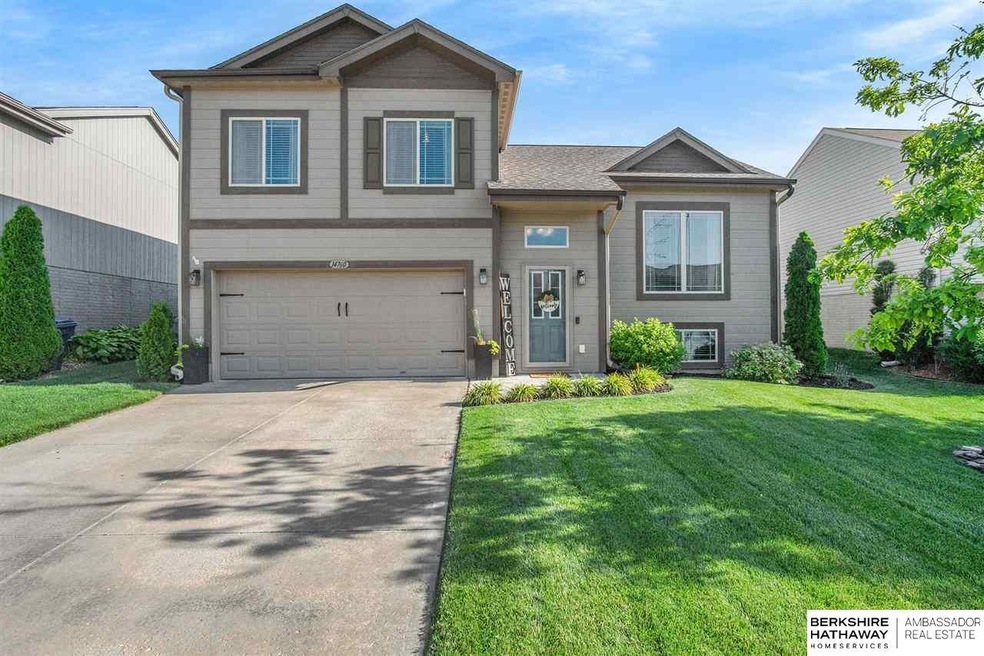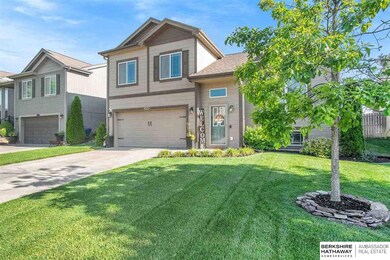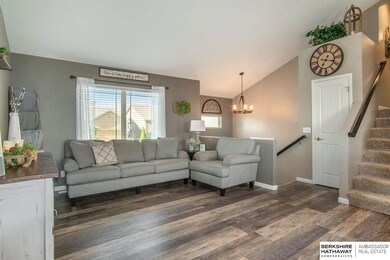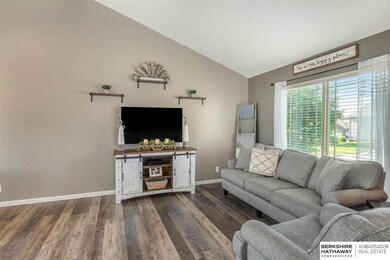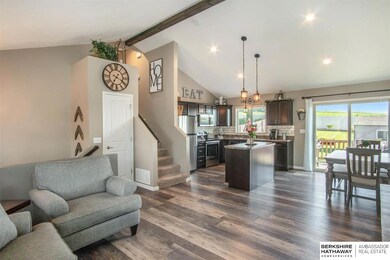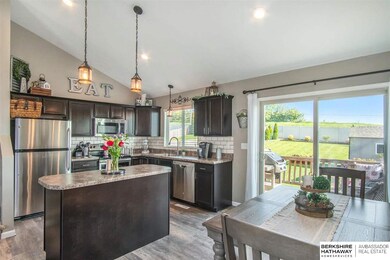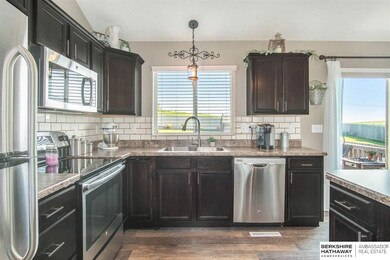
14760 Mormon St Bennington, NE 68007
Estimated Value: $266,000 - $313,000
Highlights
- Above Ground Pool
- Deck
- Balcony
- Bennington High School Rated A-
- Cathedral Ceiling
- 2 Car Attached Garage
About This Home
As of July 2021With style and charm in every corner your new home is truly move-in ready. From the moment you walk inside there is an open and airy feeling. The living room, dining room, and kitchen flow seamlessly with easy maintenance luxury vinyl flooring, vaulted ceilings, and updated lighting creating a comforting heart of the home. Upstairs the owners' suite has tray ceiling detail, a walk in closet, and a sparkling ensuite bath. The basement is a large flexible space ready to meet your personalized needs. And did you see the finished laundry room...wow! Love to entertain or have fun in the sun? This oversized backyard is perfect for you.
Last Agent to Sell the Property
BHHS Ambassador Real Estate License #20100416 Listed on: 06/14/2021

Last Buyer's Agent
Lucy Perez
Nebraska Realty License #20200975

Home Details
Home Type
- Single Family
Est. Annual Taxes
- $4,331
Year Built
- Built in 2014
Lot Details
- 7,841 Sq Ft Lot
- Lot Dimensions are 148.43 x 54
- Property is Fully Fenced
- Privacy Fence
- Vinyl Fence
- Wood Fence
- Level Lot
- Sprinkler System
HOA Fees
- $8 Monthly HOA Fees
Parking
- 2 Car Attached Garage
- Garage Door Opener
Home Design
- Composition Roof
- Concrete Perimeter Foundation
- Hardboard
Interior Spaces
- Multi-Level Property
- Cathedral Ceiling
- Ceiling Fan
- Window Treatments
- Sliding Doors
- Family Room with Fireplace
Kitchen
- Oven
- Microwave
- Dishwasher
- Disposal
Flooring
- Wall to Wall Carpet
- Ceramic Tile
- Luxury Vinyl Plank Tile
- Luxury Vinyl Tile
Bedrooms and Bathrooms
- 3 Bedrooms
- Walk-In Closet
Laundry
- Dryer
- Washer
Finished Basement
- Sump Pump
- Basement Windows
Outdoor Features
- Above Ground Pool
- Balcony
- Deck
- Patio
- Shed
Schools
- Heritage Elementary School
- Bennington Middle School
- Bennington High School
Utilities
- Forced Air Heating and Cooling System
- Heating System Uses Gas
- Phone Available
- Cable TV Available
Community Details
- Association fees include common area maintenance, trash
- Shadowbrook Subdivision
Listing and Financial Details
- Assessor Parcel Number 2203096386
Ownership History
Purchase Details
Home Financials for this Owner
Home Financials are based on the most recent Mortgage that was taken out on this home.Purchase Details
Home Financials for this Owner
Home Financials are based on the most recent Mortgage that was taken out on this home.Purchase Details
Home Financials for this Owner
Home Financials are based on the most recent Mortgage that was taken out on this home.Purchase Details
Similar Homes in Bennington, NE
Home Values in the Area
Average Home Value in this Area
Purchase History
| Date | Buyer | Sale Price | Title Company |
|---|---|---|---|
| Alarcon Miguel J Andrade | $262,000 | Dri Title & Escrow | |
| Bridge Isaac A | $176,000 | Dri Title & Escrow | |
| Lurvey Grant S | $157,000 | None Available | |
| Hearthstone Homes Inc | $147,100 | -- |
Mortgage History
| Date | Status | Borrower | Loan Amount |
|---|---|---|---|
| Open | Alarcon Miguel J Andrade | $240,560 | |
| Previous Owner | Bridges Isaac A | $170,183 | |
| Previous Owner | Bridge Isaac A | $172,812 | |
| Previous Owner | Lurvey Grant S | $153,861 |
Property History
| Date | Event | Price | Change | Sq Ft Price |
|---|---|---|---|---|
| 07/29/2021 07/29/21 | Sold | $261,888 | +4.8% | $153 / Sq Ft |
| 06/16/2021 06/16/21 | Pending | -- | -- | -- |
| 06/14/2021 06/14/21 | For Sale | $250,000 | +42.0% | $146 / Sq Ft |
| 08/18/2017 08/18/17 | Sold | $176,000 | +0.6% | $95 / Sq Ft |
| 07/05/2017 07/05/17 | Pending | -- | -- | -- |
| 07/01/2017 07/01/17 | For Sale | $175,000 | +11.7% | $94 / Sq Ft |
| 10/06/2014 10/06/14 | Sold | $156,700 | +1.8% | $107 / Sq Ft |
| 07/07/2014 07/07/14 | Pending | -- | -- | -- |
| 10/16/2013 10/16/13 | For Sale | $153,900 | -- | $105 / Sq Ft |
Tax History Compared to Growth
Tax History
| Year | Tax Paid | Tax Assessment Tax Assessment Total Assessment is a certain percentage of the fair market value that is determined by local assessors to be the total taxable value of land and additions on the property. | Land | Improvement |
|---|---|---|---|---|
| 2023 | $4,816 | $199,000 | $24,000 | $175,000 |
| 2022 | $4,535 | $175,600 | $24,000 | $151,600 |
| 2021 | $4,568 | $175,600 | $24,000 | $151,600 |
| 2020 | $4,331 | $161,100 | $24,000 | $137,100 |
| 2019 | $4,324 | $161,100 | $24,000 | $137,100 |
| 2018 | $3,801 | $137,200 | $24,000 | $113,200 |
| 2017 | $4,042 | $137,200 | $24,000 | $113,200 |
| 2016 | $4,042 | $142,000 | $21,600 | $120,400 |
| 2015 | $594 | $142,000 | $21,600 | $120,400 |
| 2014 | $594 | $21,600 | $21,600 | $0 |
Agents Affiliated with this Home
-
Kyle Schulze

Seller's Agent in 2021
Kyle Schulze
BHHS Ambassador Real Estate
(402) 699-2220
53 Total Sales
-

Buyer's Agent in 2021
Lucy Perez
Nebraska Realty
(402) 906-3549
-
Brenda Hamre

Seller's Agent in 2017
Brenda Hamre
The Hamre Group LLC
(402) 659-3157
104 Total Sales
-
M
Seller's Agent in 2014
Mindy Savery
BHHS Ambassador Real Estate
-

Buyer's Agent in 2014
Emily Wilson
BHHS Ambassador Real Estate
(402) 440-7616
45 Total Sales
-
L
Buyer Co-Listing Agent in 2014
Leslie Petersen
Celebrity Homes Inc
Map
Source: Great Plains Regional MLS
MLS Number: 22113132
APN: 0309-6386-22
- 14759 Young St
- 14884 Eagle St
- 7911 N 149th St
- 14463 Reynolds St
- 7775 N 149th St
- 7817 N 147th Ave
- 7941 N 152nd St
- 7914 N 152nd St
- 15109 Gilder Ave
- 15210 Craig Cir
- 7803 N 153rd St
- 7921 N 153rd St
- 14578 Potter Cir
- 14562 Potter Cir
- 14906 Hanover St
- 10221 N 150th Cir
- 10218 N 150th Cir
- 10210 N 150th Cir
- 10202 N 150th Cir
- 10214 N 150th Cir
- 14760 Mormon St
- 14764 Mormon St
- 14756 Mormon St
- 14768 Mormon St
- 14752 Mormon St
- 14706 Mormon St
- 14759 Mormon St
- 14763 Mormon St
- 14755 Mormon St
- 14767 Mormon St
- 14776 Mormon St
- 14702 Mormon St
- 14771 Mormon St
- 14850 Mormon St
- 8221 N 147th Ave
- 14775 Mormon St
- 14760 Grebe St
- 14756 Grebe St
- 14752 Grebe St
- 14851 Mormon St
