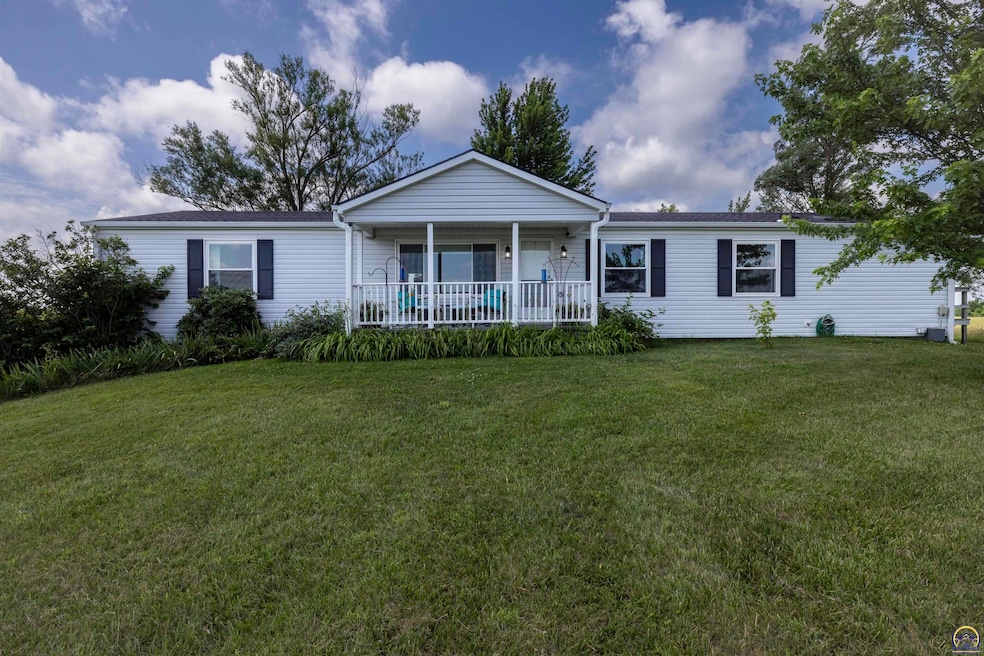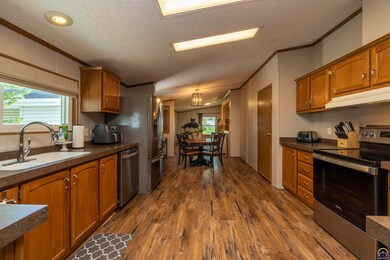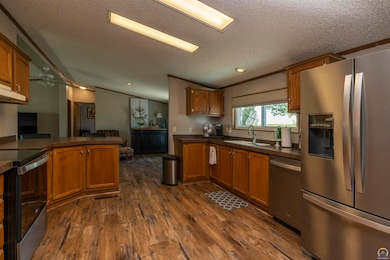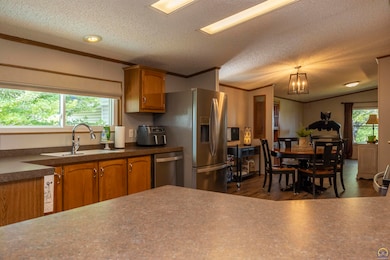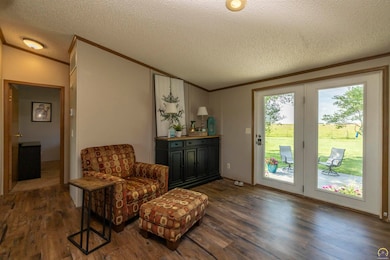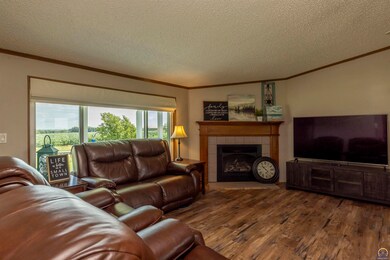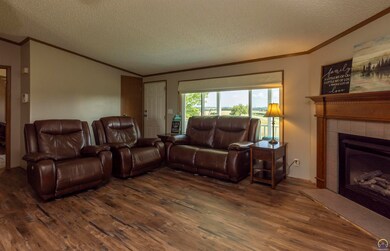
14761 Kansas 16 Holton, KS 66436
Highlights
- Recreation Room
- Great Room
- Covered patio or porch
- Ranch Style House
- No HOA
- 2 Car Attached Garage
About This Home
As of August 20248.5 acre piece of serenity! All directions of the home offer views words can not describe. Surrounded by pasture and overlooking the rolling pastures and fields, sunsets and sunrises come in powerfully, welcome to your home in the country. Over 3000 finished square feet, this ranch home offers 3 bedrooms, additional Office/Study, 3 baths, 3 family rooms, and theatre/media room. So many closets, so much unfinished storage, oversized garage for your hobby space, additional freezers and equipment. A large addition was placed on the home by Gary Sawyer, outfitting custom desks, cabinets & bookshelves in the office and media center/theatre room. Walk out of the theatre room to your outdoor kitchen and private patio setting. The original home built in 1999 is well insulated, with vaulted ceilings, open floor plan, all new beautiful laminate flooring in the main living areas, plenty of counter space for entertaining and cookie baking! Bathrooms have had fixture upgrades and the primary includes an oversized shower and oversized double sink vanity, with his and hers closets. Hidden storage cubbies are all through the home with special spaces for everyone! Income ground pasture / grass, with pond, partially fenced, acreage has been added to open up all sorts of opportunity. Property has had a survey and passed Engineering inspection! Move in ready with all the feels! Beautiful views along driveway by the pond, pasture and corn fields in the early mornings! A must see!
Last Agent to Sell the Property
Stone & Story RE Group, LLC Brokerage Phone: 785-251-0717 License #00047331 Listed on: 06/21/2024
Last Buyer's Agent
Stone & Story RE Group, LLC Brokerage Phone: 785-251-0717 License #00047331 Listed on: 06/21/2024
Home Details
Home Type
- Single Family
Est. Annual Taxes
- $2,860
Year Built
- Built in 1999
Parking
- 2 Car Attached Garage
- Parking Available
Home Design
- Ranch Style House
- Composition Roof
- Vinyl Siding
Interior Spaces
- 3,156 Sq Ft Home
- Great Room
- Family Room
- Living Room
- Dining Room
- Recreation Room
- Carpet
- Partially Finished Basement
- Partial Basement
- Storm Windows
Kitchen
- Electric Range
- <<microwave>>
- Dishwasher
Bedrooms and Bathrooms
- 3 Bedrooms
- 3 Full Bathrooms
Laundry
- Laundry Room
- Laundry on main level
Outdoor Features
- Covered patio or porch
Schools
- Holton Elementary School
- Holton Middle School
- Holton High School
Utilities
- Rural Water
- Gas Water Heater
- Lagoon System
Community Details
- No Home Owners Association
- Not Subdivided Subdivision
Listing and Financial Details
- Assessor Parcel Number 2755
Ownership History
Purchase Details
Similar Homes in Holton, KS
Home Values in the Area
Average Home Value in this Area
Purchase History
| Date | Type | Sale Price | Title Company |
|---|---|---|---|
| Deed | -- | -- |
Property History
| Date | Event | Price | Change | Sq Ft Price |
|---|---|---|---|---|
| 08/15/2024 08/15/24 | Sold | -- | -- | -- |
| 06/28/2024 06/28/24 | Pending | -- | -- | -- |
| 06/22/2024 06/22/24 | For Sale | $388,000 | -- | $123 / Sq Ft |
Tax History Compared to Growth
Tax History
| Year | Tax Paid | Tax Assessment Tax Assessment Total Assessment is a certain percentage of the fair market value that is determined by local assessors to be the total taxable value of land and additions on the property. | Land | Improvement |
|---|---|---|---|---|
| 2024 | $3,024 | $22,633 | $4,338 | $18,295 |
| 2023 | $2,860 | $20,961 | $4,140 | $16,821 |
| 2022 | $2,625 | $19,562 | $5,175 | $14,387 |
| 2021 | $2,625 | $19,274 | $5,175 | $14,099 |
| 2020 | $2,625 | $18,870 | $5,175 | $13,695 |
| 2019 | $2,737 | $19,263 | $5,175 | $14,088 |
| 2018 | $2,703 | $19,194 | $4,830 | $14,364 |
| 2017 | $2,703 | $18,539 | $3,623 | $14,916 |
| 2016 | $2,572 | $17,458 | $3,019 | $14,439 |
| 2015 | -- | $17,515 | $2,864 | $14,651 |
| 2014 | -- | $16,813 | $2,070 | $14,743 |
Agents Affiliated with this Home
-
Darin Stephens

Seller's Agent in 2024
Darin Stephens
Stone & Story RE Group, LLC
(785) 250-7278
1,002 Total Sales
Map
Source: Sunflower Association of REALTORS®
MLS Number: 234760
APN: 091-12-0-00-00-002.02-0
- 22491 K-16 Hwy
- 510 Illinois Ave
- 222 New Jersey Ave
- 21348 R4 Rd
- 207 Ohio Ave
- 217 Ohio Ave
- 525 Pennsylvania Ave
- 13385 240th Ln
- 13751 214th Rd
- 812 New York Ave
- 925 Pennsylvania Ave
- 703 New York Ave
- 612 Wisconsin Ave
- 618 Iowa Ave
- 416 W 6th St
- 610 Kansas Ave
- 425 Nebraska Ave
- 517 Nebraska Ave
- 624 W 3rd St
- 623 W 1st St
