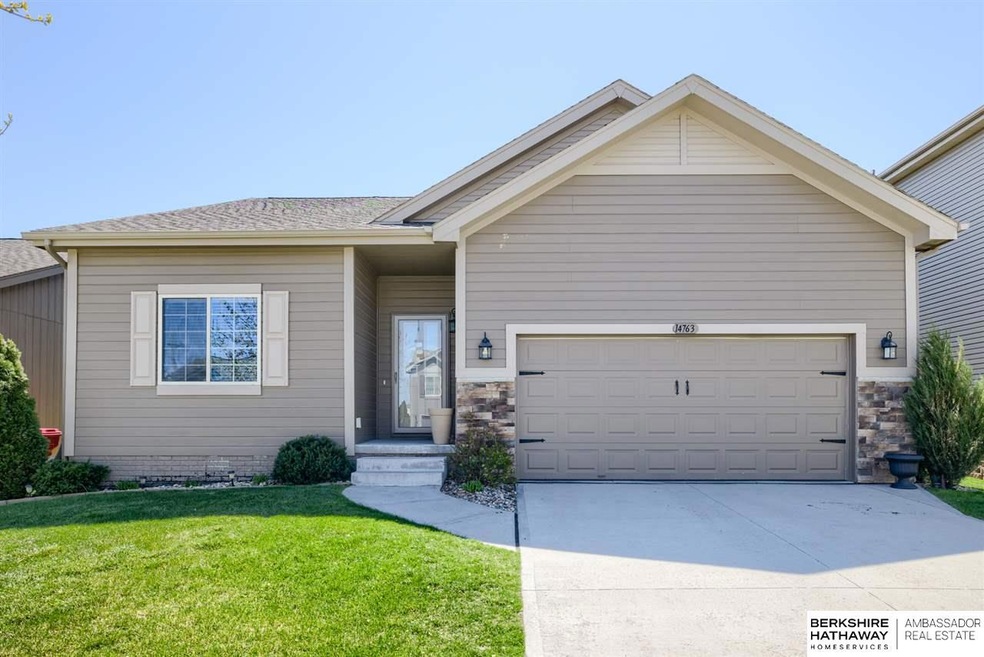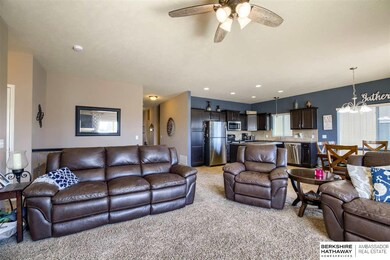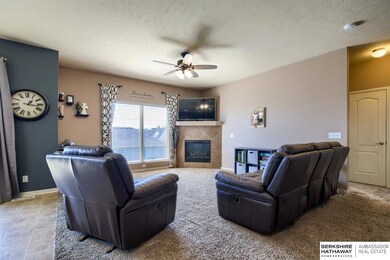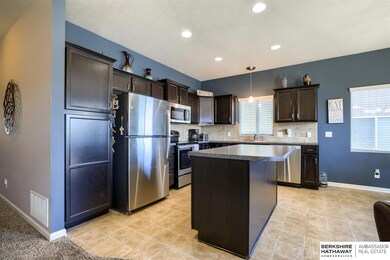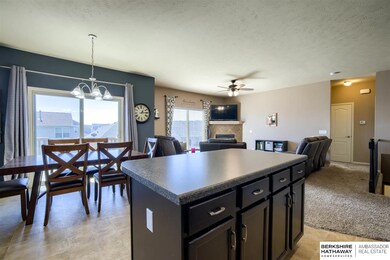
14763 Mormon St Bennington, NE 68007
Highlights
- Deck
- Ranch Style House
- Porch
- Bennington High School Rated A-
- 1 Fireplace
- 2 Car Attached Garage
About This Home
As of May 2021Impressive walkout ranch in the Bennington School District! This meticulously maintained 4 bed home boasts kitchen w/ center island plenty of countertop space & cabinets, SS appliances & dinette area. The kitchen opens to the living room creating a desirable open floor plan throughout the home. The master suite features 3/4 bath, 2 sinks & spacious walk in close. Main floor also features 2 additional bedrooms that are separate from the master and main floor laundry room. The finished lower level offers more space to entertain + a 4th bed & 3/4 bath & an abundance of storage space. Outdoor living space includes deck, patio and a fully fenced backyard.
Last Agent to Sell the Property
BHHS Ambassador Real Estate License #20130029 Listed on: 04/06/2021

Home Details
Home Type
- Single Family
Est. Annual Taxes
- $5,866
Year Built
- Built in 2015
Lot Details
- Property is Fully Fenced
- Wood Fence
HOA Fees
- $8 Monthly HOA Fees
Parking
- 2 Car Attached Garage
Home Design
- Ranch Style House
- Composition Roof
- Concrete Perimeter Foundation
- Hardboard
Interior Spaces
- 1 Fireplace
- Walk-Out Basement
Kitchen
- Oven
- Microwave
- Dishwasher
- Disposal
Bedrooms and Bathrooms
- 4 Bedrooms
- Dual Sinks
- Shower Only
Outdoor Features
- Deck
- Patio
- Porch
Schools
- Heritage Elementary School
- Bennington Middle School
- Bennington High School
Utilities
- Forced Air Heating and Cooling System
- Heating System Uses Gas
Community Details
- Shadowbrook Subdivision
Listing and Financial Details
- Assessor Parcel Number 2203096356
Ownership History
Purchase Details
Home Financials for this Owner
Home Financials are based on the most recent Mortgage that was taken out on this home.Purchase Details
Home Financials for this Owner
Home Financials are based on the most recent Mortgage that was taken out on this home.Purchase Details
Home Financials for this Owner
Home Financials are based on the most recent Mortgage that was taken out on this home.Purchase Details
Similar Homes in Bennington, NE
Home Values in the Area
Average Home Value in this Area
Purchase History
| Date | Type | Sale Price | Title Company |
|---|---|---|---|
| Warranty Deed | $319,000 | Platinum Title & Escrow Llc | |
| Interfamily Deed Transfer | -- | None Available | |
| Warranty Deed | $212,000 | None Available | |
| Warranty Deed | $147,100 | -- |
Mortgage History
| Date | Status | Loan Amount | Loan Type |
|---|---|---|---|
| Open | $191,400 | New Conventional | |
| Previous Owner | $201,115 | New Conventional |
Property History
| Date | Event | Price | Change | Sq Ft Price |
|---|---|---|---|---|
| 05/17/2021 05/17/21 | Sold | $319,000 | +4.6% | $146 / Sq Ft |
| 04/13/2021 04/13/21 | Pending | -- | -- | -- |
| 04/05/2021 04/05/21 | For Sale | $305,000 | +44.1% | $140 / Sq Ft |
| 06/09/2015 06/09/15 | Sold | $211,700 | +13.0% | $97 / Sq Ft |
| 03/18/2015 03/18/15 | Pending | -- | -- | -- |
| 08/18/2014 08/18/14 | For Sale | $187,400 | -- | $86 / Sq Ft |
Tax History Compared to Growth
Tax History
| Year | Tax Paid | Tax Assessment Tax Assessment Total Assessment is a certain percentage of the fair market value that is determined by local assessors to be the total taxable value of land and additions on the property. | Land | Improvement |
|---|---|---|---|---|
| 2023 | $5,787 | $265,700 | $24,000 | $241,700 |
| 2022 | $6,177 | $239,200 | $24,000 | $215,200 |
| 2021 | $6,223 | $239,200 | $24,000 | $215,200 |
| 2020 | $5,866 | $218,200 | $24,000 | $194,200 |
| 2019 | $5,857 | $218,200 | $24,000 | $194,200 |
| 2018 | $5,225 | $188,600 | $24,000 | $164,600 |
| 2017 | $4,731 | $188,600 | $24,000 | $164,600 |
| 2016 | $4,731 | $166,200 | $24,000 | $142,200 |
| 2015 | $660 | $24,000 | $24,000 | $0 |
| 2014 | $660 | $24,000 | $24,000 | $0 |
Agents Affiliated with this Home
-
Ryan & Laura Schwarz

Seller's Agent in 2021
Ryan & Laura Schwarz
BHHS Ambassador Real Estate
(402) 740-8949
125 Total Sales
-
Laura Schwarz
L
Seller Co-Listing Agent in 2021
Laura Schwarz
BHHS Ambassador Real Estate
(402) 740-5121
83 Total Sales
-
Laura Miller

Buyer's Agent in 2021
Laura Miller
BHHS Ambassador Real Estate
(402) 689-5284
23 Total Sales
-
W
Seller's Agent in 2015
Will Maness
Celebrity Homes Inc
-
Ericka Heidvogel

Buyer Co-Listing Agent in 2015
Ericka Heidvogel
Celebrity Homes Inc
(402) 917-4888
287 Total Sales
Map
Source: Great Plains Regional MLS
MLS Number: 22106259
APN: 0309-6356-22
- 14759 Young St
- 14884 Eagle St
- 7911 N 149th St
- 14463 Reynolds St
- 7775 N 149th St
- 7817 N 147th Ave
- 7941 N 152nd St
- 7914 N 152nd St
- 15210 Craig Cir
- 7803 N 153rd St
- 7921 N 153rd St
- 14578 Potter Cir
- 14562 Potter Cir
- 14906 Hanover St
- 10221 N 150th Cir
- 10218 N 150th Cir
- 10210 N 150th Cir
- 10202 N 150th Cir
- 10214 N 150th Cir
- 10217 N 150th Cir
