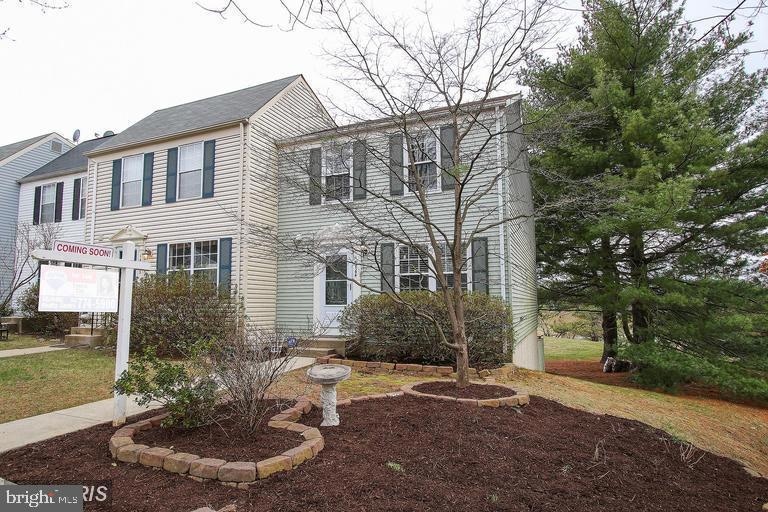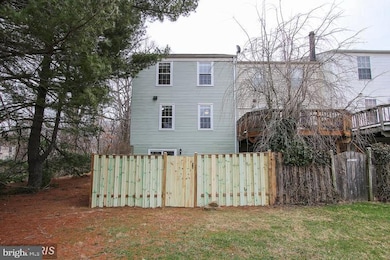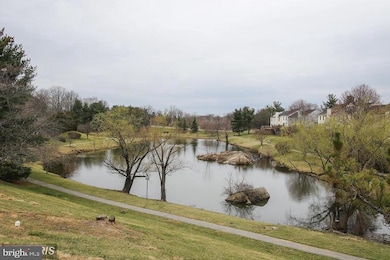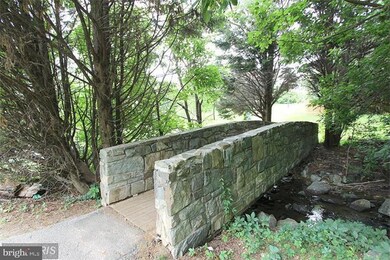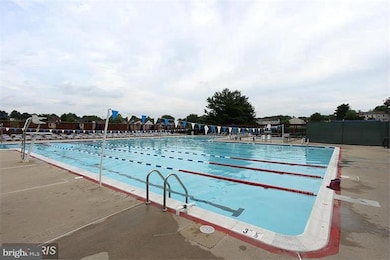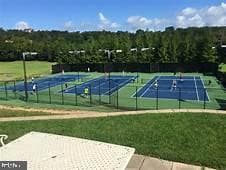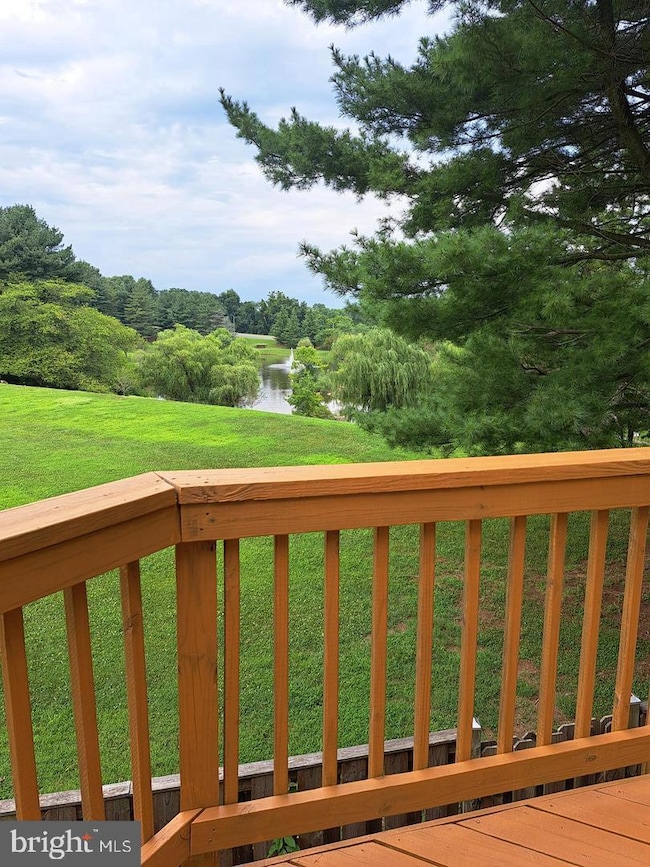14764 Chisholm Landing Way North Potomac, MD 20878
3
Beds
3.5
Baths
1,650
Sq Ft
$570/mo
HOA Fee
Highlights
- 20 Feet of Waterfront
- Water Oriented
- Community Pool
- Stone Mill Elementary Rated A
- Colonial Architecture
- Central Heating and Cooling System
About This Home
Gorgeous townhouse located in Stonebridge. Hardwood floor thru out. Stainless Steel appliances. Recess lighting thru out living room and bedrooms. Close to playground and community field. Walking distance to elementary school. Access to community pool, clubhouse, and tennis court. Mins drive to Trader Joe and Giant. Easy access to I370 and 270.
Townhouse Details
Home Type
- Townhome
Est. Annual Taxes
- $5,823
Year Built
- Built in 1986
Lot Details
- 2,250 Sq Ft Lot
- 20 Feet of Waterfront
HOA Fees
- $570 Monthly HOA Fees
Home Design
- Colonial Architecture
- Permanent Foundation
- Frame Construction
Interior Spaces
- Property has 3 Levels
- Walk-Out Basement
Bedrooms and Bathrooms
- 3 Main Level Bedrooms
Parking
- On-Street Parking
- 1 Assigned Parking Space
Outdoor Features
- Water Oriented
- Property is near a lake
- Waterfront Park
Utilities
- Central Heating and Cooling System
- Electric Water Heater
Listing and Financial Details
- Residential Lease
- Security Deposit $4,000
- 24-Month Min and 48-Month Max Lease Term
- Available 7/17/25
- Assessor Parcel Number 160602624628
Community Details
Overview
- Stonebridge Subdivision
Recreation
- Community Pool
Pet Policy
- Pet Deposit $500
- Dogs Allowed
Map
Source: Bright MLS
MLS Number: MDMC2190260
APN: 06-02624628
Nearby Homes
- 111 Canfield Hill Dr
- 10539 Polk Square Ct
- 14639 Devereaux Terrace
- 8 Botany Ct
- 10701 Hunting Ln
- 12 Leatherleaf Ct
- 130 Englefield Dr
- 10 Leatherleaf Ct
- 11013 Lopa Ln
- 10 Pinto Ct
- 14823 Wootton Manor Ct
- 14901 Joshua Tree Rd
- 11142 Medical Center Dr Unit 7C-3
- 11200 Trippon Ct
- 919 Hillside Lake Terrace Unit 310
- 4606 Integrity Alley
- 6 Thorburn Ct
- 409 Midsummer Dr
- 14920 Swat St
- 10124 Dalmatian St
- 10638 Sawdust Cir
- 10504 Prairie Landing Terrace
- 11141 Captains Walk Ct
- 14429 Stonebridge View Dr
- 800 Amber Tree Ct Unit 103
- 10137 Treble Ct
- 10177 Treble Ct
- 14214 Travilah Rd
- 14713 Dunleith St
- 14317 Summit View Ln
- 9 Sterling Ct
- 173 Lazy Hollow Dr
- 10917 Outpost Dr
- 11 Lazy Hollow Way
- 10103 Sterling Terrace
- 11038 Outpost Dr
- 10009 Vanderbilt Cir Unit 6
- 14109 Silent Wood Way
- 196 Crossbow Ln
- 14431 Traville Gardens Cir
