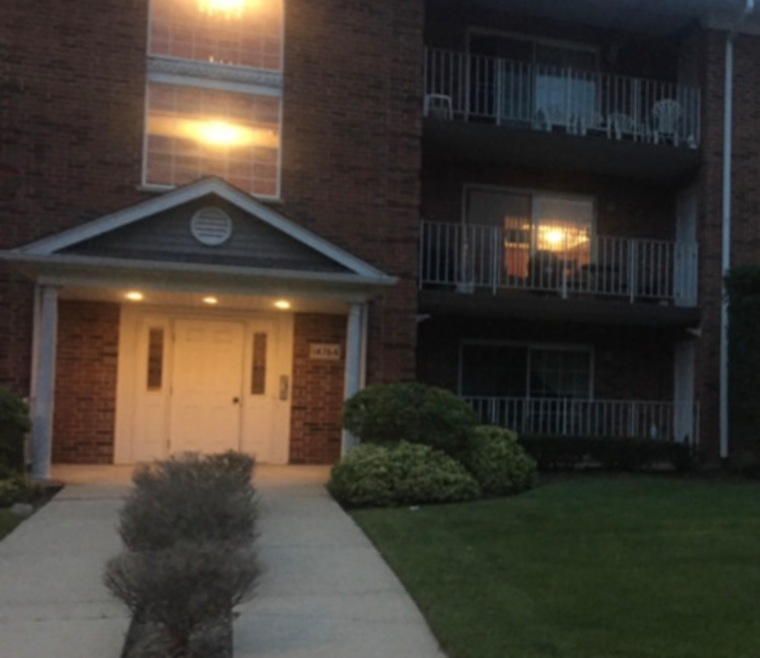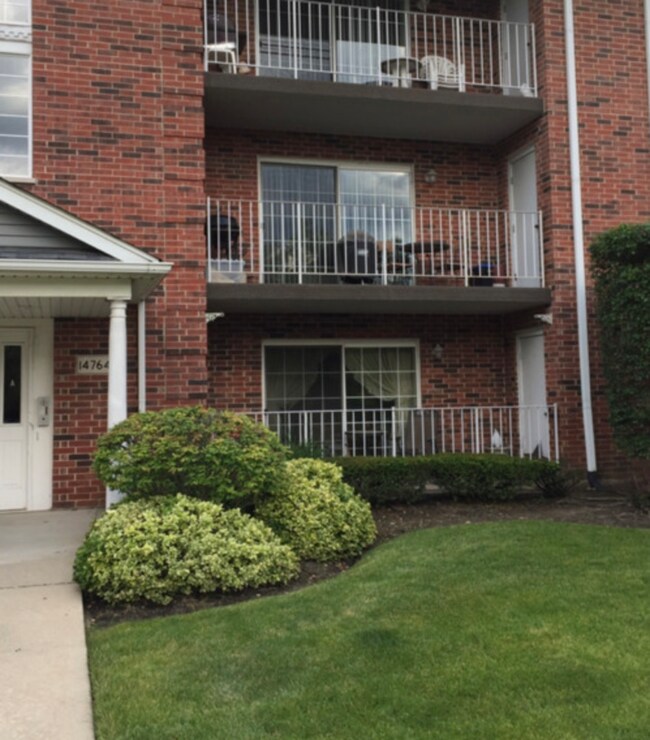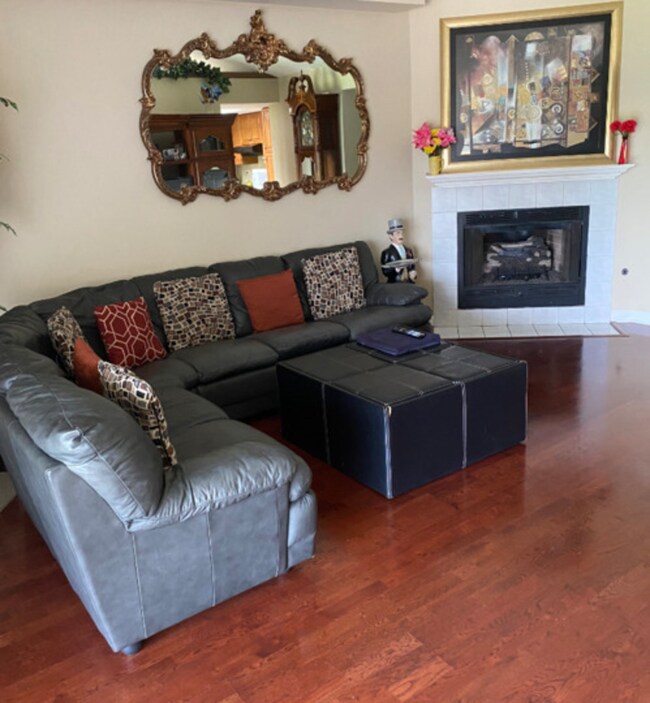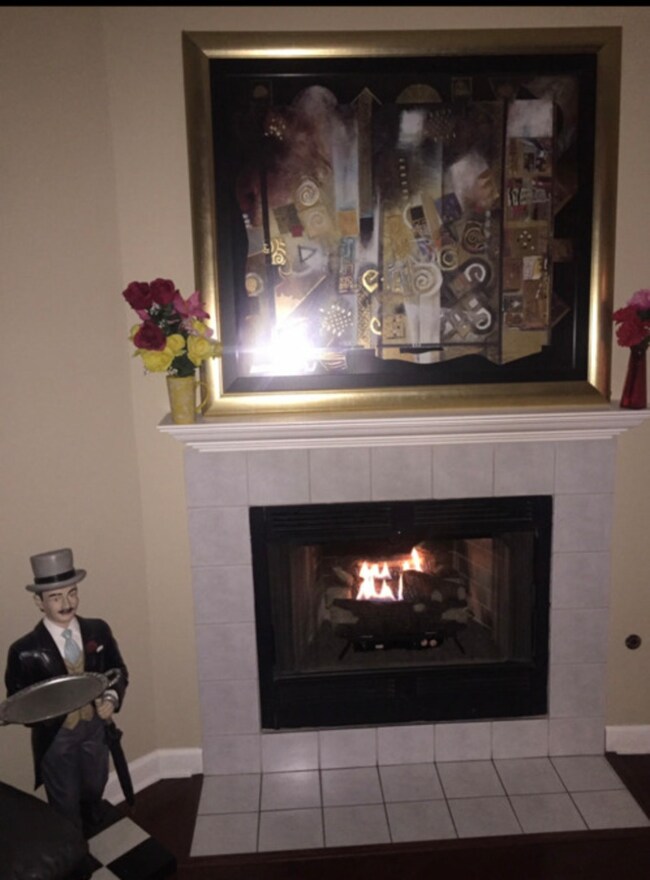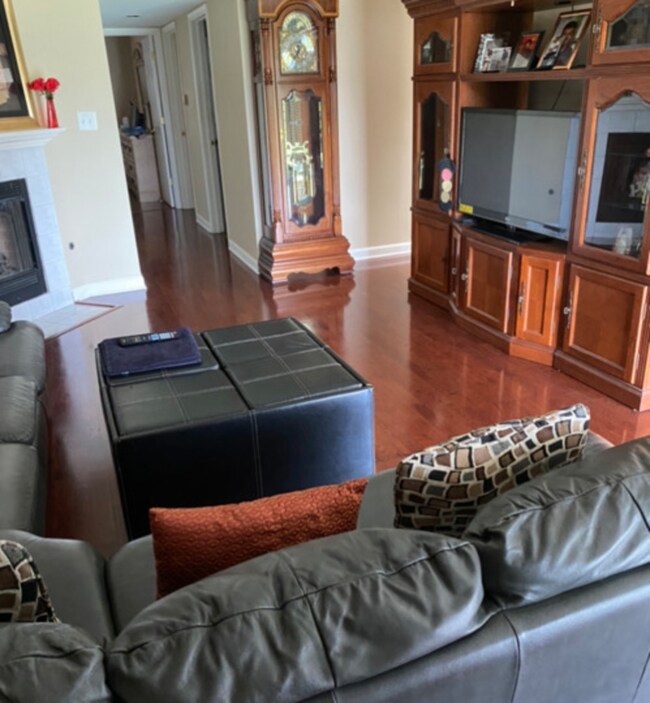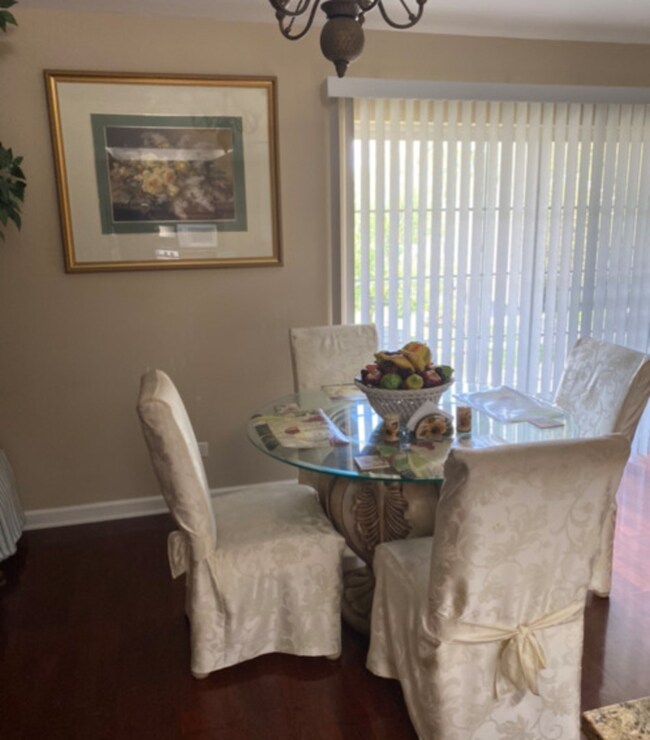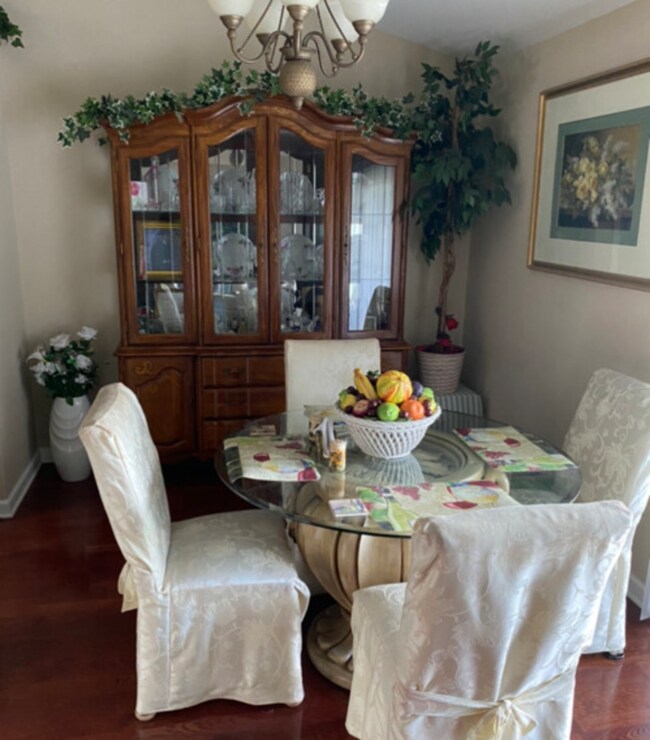
14764 Kenton Ave Unit A3N Midlothian, IL 60445
Estimated Value: $150,000 - $212,000
Highlights
- Vaulted Ceiling
- Wood Flooring
- Stainless Steel Appliances
- Oak Forest High School Rated A-
- Granite Countertops
- Balcony
About This Home
As of July 2022FABULOUS PENTHOUSE STYLE LIVING...PRIVATE 3RD FLOOR UNIT, 2 BEDROOM AND 2 FULL BATHROOMS, WITH VAULTED CEILING AND SKYLIGHTS AND GLEAMING WOOD FLOORS. (NO CARPETING TO SET OFF ALLERGIES)... SHARP AND UPDATED UNIT, METICULOUSLY MAINTANINED FEATURING STAINLESS STEEL APPLIANES, GRANITE COUNTERTOPS AND BEAUTIFUL WOOD FLOORS....ADDITIONALLY YOU WILL LOVE THE CROWN MOULDING DETAILS, THE MIRRORED CLOSET DOORS AND YOUR VERY OWN IN-UNIT LAUNDRY ROOM WITH WASHER, DRYER AND LAUNDRY SINK. NO MORE SHARING WITH OTHERS AND FEEDING COINS IN A MACHINE.. EACH UNIT HAS IT'S OWN FURNACE AND HOT WATER HEATER SO YOU CAN CONTROL YOUR OWN COMFORT LEVEL. DURING THE COLD WINTER EVENINGS YOU CAN RELAX IN FRONT OF THE BEAUTIFUL, COZY WARM FIREPLACE AND READ. THEN IN THE SUMMER MONTHS ENJOY SITTING OUT SIDE ON YOUR OWN PRIVATE BALCONY, WHICH ALSO HAS AN EXTRA PRIVATE STORAGE AREA ATTACHED TO IT. WALK ACROSS TO THE PARK FOR KIDS FUN AND YOU ARE IN WALKING DISTANCE TO SHOPPING... IF YOU WANT TO IMPRESS YOUR FRIENDS THIS IS THE PLACE YOU WILL WANT TO OWN. MAKE AN APPOINTMNET TODAY BEFORE YOU FIND OUT SOMEONE ELSE BEAT YOU TO IT....CALL NOW!!!!
Last Buyer's Agent
Diosa Pineiro
Coldwell Banker Realty License #475165678

Property Details
Home Type
- Condominium
Est. Annual Taxes
- $2,136
Year Built
- Built in 1996
Lot Details
- 0.54
HOA Fees
- $175 Monthly HOA Fees
Home Design
- Brick Exterior Construction
- Asphalt Roof
Interior Spaces
- 1,000 Sq Ft Home
- 3-Story Property
- Vaulted Ceiling
- Ceiling Fan
- Skylights
- Gas Log Fireplace
- Living Room with Fireplace
- Dining Room
- Storage
- Intercom
Kitchen
- Range with Range Hood
- Microwave
- Dishwasher
- Stainless Steel Appliances
- Granite Countertops
- Disposal
Flooring
- Wood
- Laminate
Bedrooms and Bathrooms
- 2 Bedrooms
- 2 Potential Bedrooms
- 2 Full Bathrooms
Laundry
- Laundry Room
- Dryer
- Washer
- Sink Near Laundry
Parking
- 1 Parking Space
- Driveway
- Uncovered Parking
- Off-Street Parking
- Parking Included in Price
Outdoor Features
- Balcony
Utilities
- Forced Air Heating and Cooling System
- Heating System Uses Natural Gas
- Lake Michigan Water
Listing and Financial Details
- Homeowner Tax Exemptions
Community Details
Overview
- Association fees include parking, insurance, exterior maintenance, lawn care, scavenger, snow removal
- 12 Units
- Lola Williams Association, Phone Number (708) 687-8305
- Plaintree Meadows Subdivision
- Property managed by on site
Amenities
- Lobby
Pet Policy
- Dogs and Cats Allowed
Security
- Resident Manager or Management On Site
- Carbon Monoxide Detectors
Ownership History
Purchase Details
Home Financials for this Owner
Home Financials are based on the most recent Mortgage that was taken out on this home.Purchase Details
Purchase Details
Purchase Details
Purchase Details
Home Financials for this Owner
Home Financials are based on the most recent Mortgage that was taken out on this home.Purchase Details
Home Financials for this Owner
Home Financials are based on the most recent Mortgage that was taken out on this home.Purchase Details
Home Financials for this Owner
Home Financials are based on the most recent Mortgage that was taken out on this home.Purchase Details
Home Financials for this Owner
Home Financials are based on the most recent Mortgage that was taken out on this home.Purchase Details
Home Financials for this Owner
Home Financials are based on the most recent Mortgage that was taken out on this home.Purchase Details
Home Financials for this Owner
Home Financials are based on the most recent Mortgage that was taken out on this home.Purchase Details
Home Financials for this Owner
Home Financials are based on the most recent Mortgage that was taken out on this home.Similar Homes in the area
Home Values in the Area
Average Home Value in this Area
Purchase History
| Date | Buyer | Sale Price | Title Company |
|---|---|---|---|
| Mcintyre Sekret | $160,000 | Fidelity National Title | |
| Blockson Joelee | -- | Fidelity National Title | |
| Blockson Jeffrey A | -- | Fatic | |
| Federal Home Loan Mortgage Corporation | -- | None Available | |
| Villa Laura D | $153,000 | Amerititle Inc | |
| Hernandez Maria Torres | $139,500 | Pntn | |
| Reeves Todd D | $97,000 | First American Title | |
| Mcclorey Gina C | -- | -- | |
| Prisco Gina C | $125,250 | -- | |
| Southwest Financial Bank & Trust Company | -- | -- | |
| Heritage Trust Co | $153,750 | -- |
Mortgage History
| Date | Status | Borrower | Loan Amount |
|---|---|---|---|
| Open | Mcintyre Sekret | $155,200 | |
| Previous Owner | Villa Laura D | $152,900 | |
| Previous Owner | Hernandez Maria Torres | $111,440 | |
| Previous Owner | Reeves Todd D | $99,000 | |
| Previous Owner | Reeves Todd D | $93,993 | |
| Previous Owner | Mcclorey Gina C | $75,000 | |
| Previous Owner | Prisco Gina C | $75,050 | |
| Previous Owner | Heritage Trust Co | $35,000 | |
| Closed | Hernandez Maria Torres | $27,860 |
Property History
| Date | Event | Price | Change | Sq Ft Price |
|---|---|---|---|---|
| 07/13/2022 07/13/22 | Sold | $160,000 | +0.1% | $160 / Sq Ft |
| 06/09/2022 06/09/22 | Pending | -- | -- | -- |
| 06/07/2022 06/07/22 | For Sale | $159,900 | -- | $160 / Sq Ft |
Tax History Compared to Growth
Tax History
| Year | Tax Paid | Tax Assessment Tax Assessment Total Assessment is a certain percentage of the fair market value that is determined by local assessors to be the total taxable value of land and additions on the property. | Land | Improvement |
|---|---|---|---|---|
| 2024 | $5,211 | $14,531 | $681 | $13,850 |
| 2023 | $2,145 | $14,531 | $681 | $13,850 |
| 2022 | $2,145 | $8,047 | $681 | $7,366 |
| 2021 | $2,125 | $8,046 | $680 | $7,366 |
| 2020 | $2,136 | $8,046 | $680 | $7,366 |
| 2019 | $2,083 | $8,214 | $632 | $7,582 |
| 2018 | $2,170 | $8,521 | $632 | $7,889 |
| 2017 | $3,523 | $8,521 | $632 | $7,889 |
| 2016 | $3,628 | $8,466 | $534 | $7,932 |
| 2015 | $3,732 | $8,912 | $534 | $8,378 |
| 2014 | $3,678 | $11,620 | $534 | $11,086 |
| 2013 | $3,412 | $12,071 | $534 | $11,537 |
Agents Affiliated with this Home
-
John Schaefer

Seller's Agent in 2022
John Schaefer
RE/MAX 10
(708) 707-4488
3 in this area
69 Total Sales
-

Buyer's Agent in 2022
Diosa Pineiro
Coldwell Banker Realty
Map
Source: Midwest Real Estate Data (MRED)
MLS Number: 11427495
APN: 28-10-300-116-1006
- 14755 Kenton Ave Unit 2C
- 14747 Kenton Ave Unit 3B
- 14730 Kilpatrick Ave Unit 3E
- 14810 Kilpatrick Ave Unit 5E
- 14740 Ketelaar Dr Unit 1W
- 4653 146th St
- 14845 Cicero Ave
- 14951 Kilbourne Ave
- 14643 Lamon Ave Unit 2A
- 14650 Lamon Ave
- 4538 151st St
- 14801 Jean Ct
- 14723 Kildare Ave
- 14958 Kildare Ave
- 14357 Kenton Ave
- 14802 Anne Ct
- 14453 Kolin Ave
- 14447 Kolin Ave
- 14913 Sheila Ct
- 4649 152nd St
- 14764 Kenton Ave Unit B3N
- 14764 Kenton Ave Unit A2S
- 14764 Kenton Ave Unit B1N
- 14764 Kenton Ave Unit A3S
- 14764 Kenton Ave Unit 14764B3
- 14764 Kenton Ave Unit 14764A2
- 14764 Kenton Ave Unit 14764B1
- 14764 Kenton Ave Unit G3
- 14764 Kenton Ave Unit G2
- 14764 Kenton Ave Unit G10
- 14764 Kenton Ave Unit G4
- 14764 Kenton Ave Unit G9
- 14764 Kenton Ave Unit G8
- 14764 Kenton Ave Unit G7
- 14764 Kenton Ave Unit G6
- 14764 Kenton Ave Unit G5
- 14764 Kenton Ave Unit G1
- 14764 Kenton Ave Unit 14764B2
- 14764 Kenton Ave Unit 14764A3
- 14764 Kenton Ave Unit 14764A3
