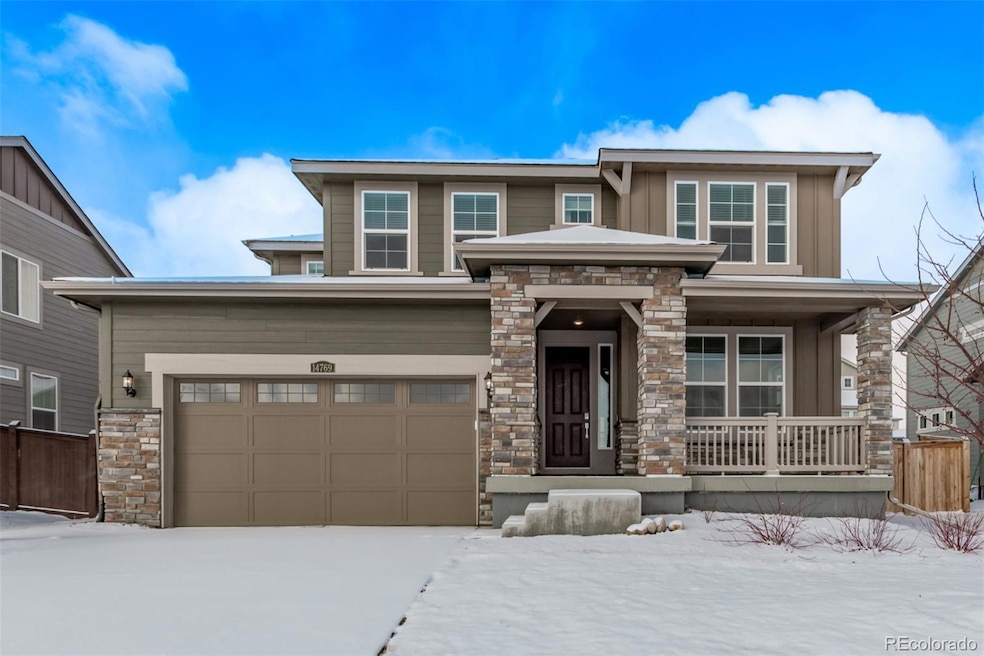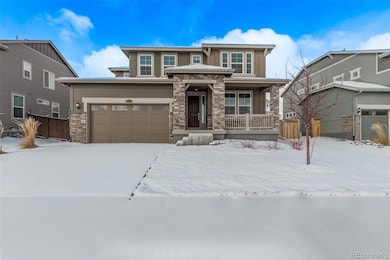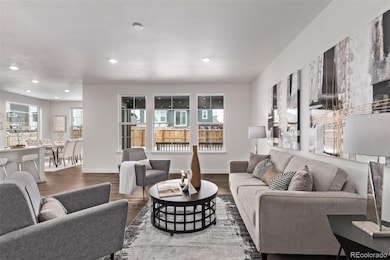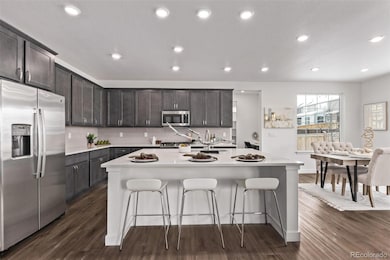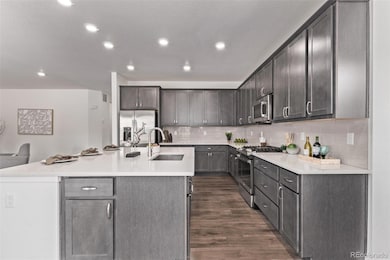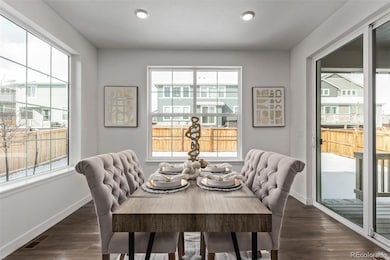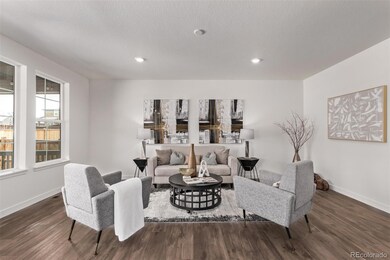14769 Dahlia St Thornton, CO 80602
Willow Bend NeighborhoodEstimated payment $4,391/month
Highlights
- Located in a master-planned community
- Open Floorplan
- Deck
- Primary Bedroom Suite
- Mountain View
- Vaulted Ceiling
About This Home
This home is LIKE NEW! Built in 2023 located on a premium homesite with mountain views. This stunning home will impress with all of the upgraded finishes! The gourmet kitchen is a chef's dream boasting high-end cabinets, quartz countertops, double ovens, five burner gas range, butler's pantry and large island that opens to the spacious and vaulted family room. The primary bedroom will not disappoint with custom touches, mountain views, a walk-in closet, luxurious bathroom with dual vanities and a spa-LIKE shower with lots of room. As if this was not enough, wide planked luxury vinyl floor, two furnaces and A/C unit for maximum efficiency and so much more. The exterior is equally impressive and features both a covered front and back porch. The large covered back porch provides the perfect space to relax or entertain with tranquil mountain views. Located in the Willow Bend community in North Thornton, this home is close to a park, walking paths, a new STEM school, and offers quick access to E-470 and I-25. Just a 20-minute drive to DIA, Thornton offers numerous amenities, including 3 rec centers, a dog park, frisbee park, shopping, restaurants, Costco, Home Depot, Top Golf, and golf courses. This home is part of School District 27J with newer schools,. Welcome HomeThis is a must see home that will impress!
Listing Agent
HomeSmart Brokerage Email: ranae.rubio@me.com,303-478-0509 License #40020948 Listed on: 02/13/2025

Home Details
Home Type
- Single Family
Est. Annual Taxes
- $7,554
Year Built
- Built in 2023
Lot Details
- 6,710 Sq Ft Lot
- East Facing Home
- Property is Fully Fenced
- Landscaped
- Level Lot
- Front and Back Yard Sprinklers
- Private Yard
HOA Fees
- $65 Monthly HOA Fees
Parking
- 3 Car Attached Garage
Home Design
- Traditional Architecture
- Slab Foundation
- Frame Construction
- Composition Roof
- Wood Siding
- Stone Siding
Interior Spaces
- 2-Story Property
- Open Floorplan
- Built-In Features
- Vaulted Ceiling
- Double Pane Windows
- Great Room
- Dining Room
- Home Office
- Bonus Room
- Mountain Views
- Unfinished Basement
- Sump Pump
- Fire and Smoke Detector
Kitchen
- Eat-In Kitchen
- Double Oven
- Range
- Microwave
- Dishwasher
- Kitchen Island
- Quartz Countertops
- Disposal
Flooring
- Carpet
- Laminate
- Vinyl
Bedrooms and Bathrooms
- 4 Bedrooms
- Primary Bedroom Suite
- Walk-In Closet
- Jack-and-Jill Bathroom
Laundry
- Laundry Room
- Dryer
- Washer
Eco-Friendly Details
- Smoke Free Home
Outdoor Features
- Deck
- Covered Patio or Porch
- Rain Gutters
Schools
- West Ridge Elementary School
- Roger Quist Middle School
- Prairie View High School
Utilities
- Forced Air Heating and Cooling System
- Gas Water Heater
- High Speed Internet
- Phone Available
- Cable TV Available
Listing and Financial Details
- Exclusions: Professional Staging Items
- Assessor Parcel Number R0216575
Community Details
Overview
- Association fees include recycling, trash
- Msi Association, Phone Number (720) 974-4112
- Built by Lennar
- Willow Bend F #1 & 2 Subdivision
- Located in a master-planned community
Recreation
- Community Playground
- Park
Map
Home Values in the Area
Average Home Value in this Area
Tax History
| Year | Tax Paid | Tax Assessment Tax Assessment Total Assessment is a certain percentage of the fair market value that is determined by local assessors to be the total taxable value of land and additions on the property. | Land | Improvement |
|---|---|---|---|---|
| 2024 | $7,553 | $41,880 | $8,940 | $32,940 |
| 2023 | $5,797 | $48,980 | $7,780 | $41,200 |
| 2022 | $741 | $4,580 | $4,580 | $0 |
| 2021 | $698 | $4,580 | $4,580 | $0 |
| 2020 | $614 | $4,060 | $4,060 | $0 |
| 2019 | $614 | $4,060 | $4,060 | $0 |
| 2018 | $633 | $4,060 | $4,060 | $0 |
| 2017 | $3 | $20 | $20 | $0 |
Property History
| Date | Event | Price | Change | Sq Ft Price |
|---|---|---|---|---|
| 08/27/2025 08/27/25 | Price Changed | $699,900 | -2.1% | $268 / Sq Ft |
| 08/16/2025 08/16/25 | Price Changed | $714,900 | -2.1% | $274 / Sq Ft |
| 07/21/2025 07/21/25 | Price Changed | $729,900 | -1.4% | $279 / Sq Ft |
| 05/19/2025 05/19/25 | Price Changed | $739,900 | -2.6% | $283 / Sq Ft |
| 05/03/2025 05/03/25 | Price Changed | $759,500 | -0.1% | $291 / Sq Ft |
| 04/07/2025 04/07/25 | Price Changed | $759,900 | -1.2% | $291 / Sq Ft |
| 03/19/2025 03/19/25 | Price Changed | $769,000 | -1.3% | $294 / Sq Ft |
| 02/13/2025 02/13/25 | For Sale | $779,000 | -- | $298 / Sq Ft |
Purchase History
| Date | Type | Sale Price | Title Company |
|---|---|---|---|
| Special Warranty Deed | $700,000 | Lennar Title |
Mortgage History
| Date | Status | Loan Amount | Loan Type |
|---|---|---|---|
| Open | $665,000 | New Conventional |
Source: REcolorado®
MLS Number: 3976390
APN: 1571-18-4-13-027
- 14818 Dahlia St
- 6763 Arbor E
- 6727 E 149th Ave
- 6757 E 149th Ave
- SuperHome SL Plan at Willow Bend - The Grand Collection
- Aspen Plan at Willow Bend - The Grand Collection
- Prescott Plan at Willow Bend - The Grand Collection
- SuperHome Plan at Willow Bend - The Grand Collection
- Chelton Plan at Willow Bend - The Monarch Collection
- Peak Plan at Willow Bend - The Monarch Collection
- Ashbrook Plan at Willow Bend - The Monarch Collection
- Stonehaven Plan at Willow Bend - The Monarch Collection
- 4941 E 144th Dr
- 14701 Hudson St
- 14583 Hudson Way
- 14553 Hudson Way
- 14437 Grape St
- 14800 Hudson St
- 14581 Hudson St
- 14573 Hudson St
- 5066 E 149th Ave
- 6297 E 143rd Ave
- 13938 Ivy St
- 6770 Juniper Dr
- 13972 Monroe St
- 13818 Krameria St
- 6078 E 137th Ave
- 13678 Leyden Ct
- 4645 E 135th Ave
- 13319 Cherry Cir
- 13364 Birch Cir
- 13356 Albion Cir
- 13541 Oneida Ln
- 13493 Oneida Ln
- 13291 Holly St
- 13411 Oneida Ln
- 13423 Oneida Ln
- 13203 Holly St
- 12892 Clermont St
- 13058 Monaco Way
