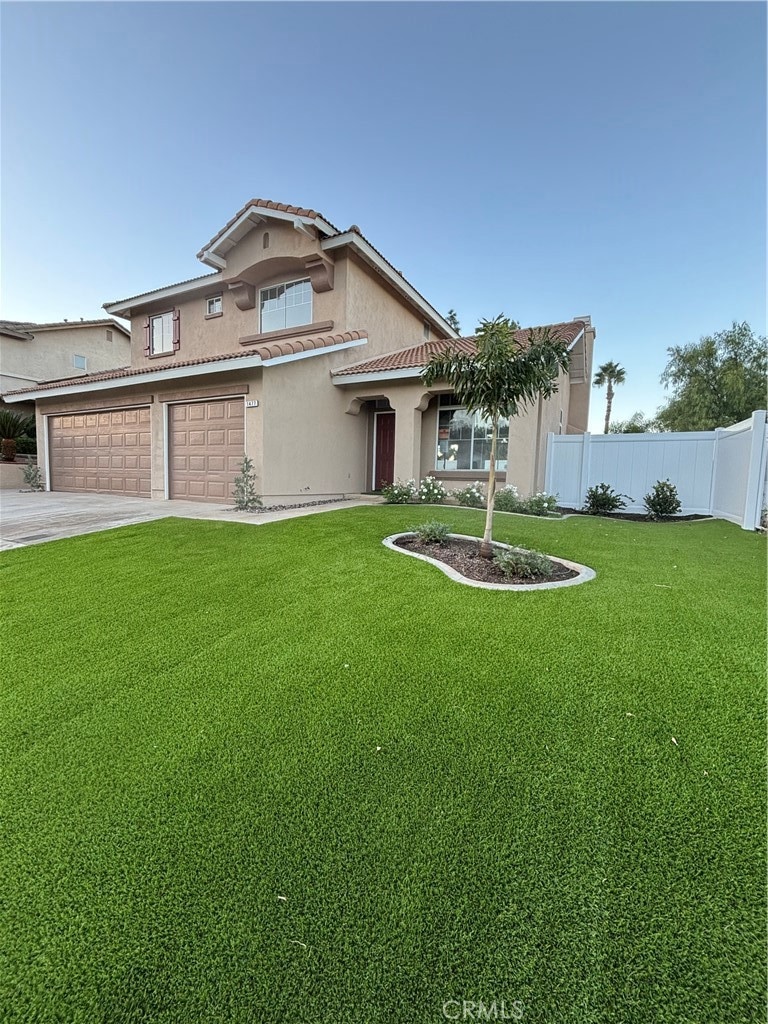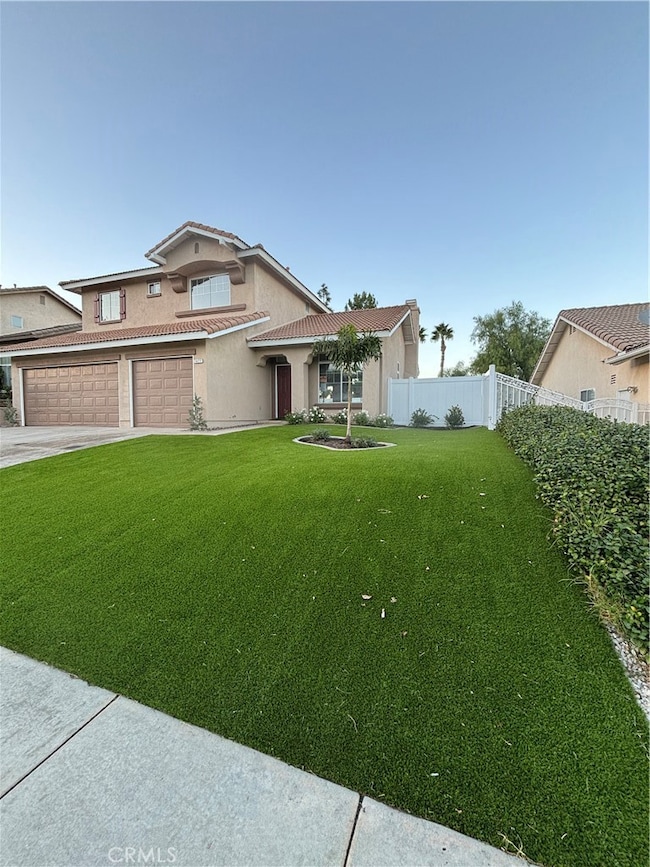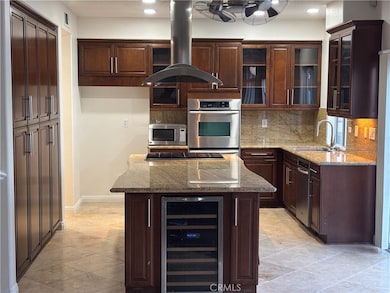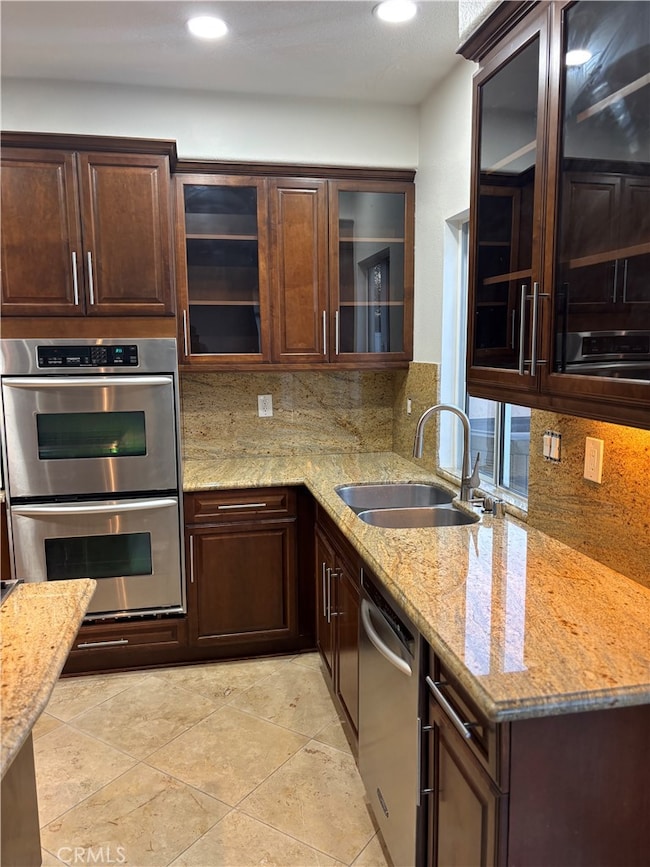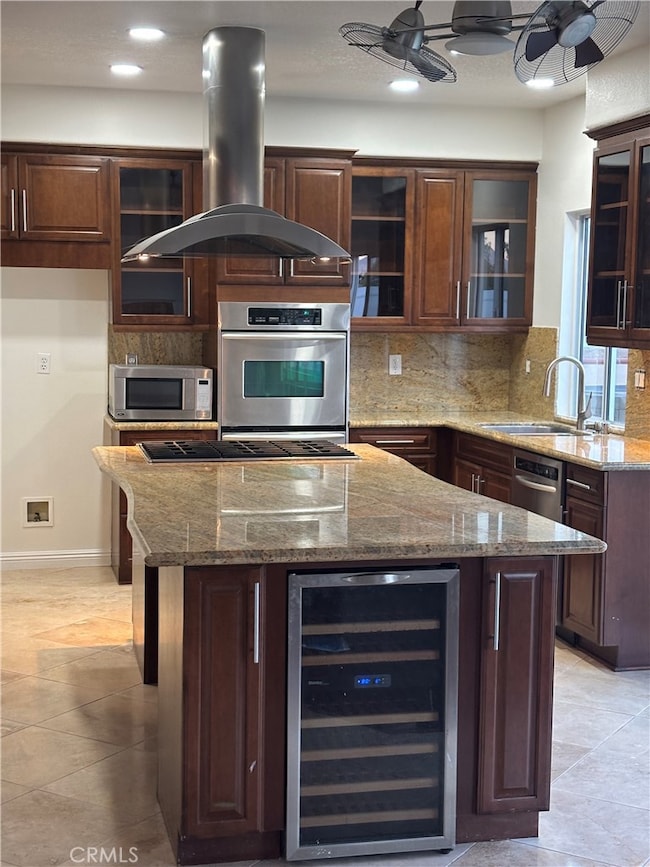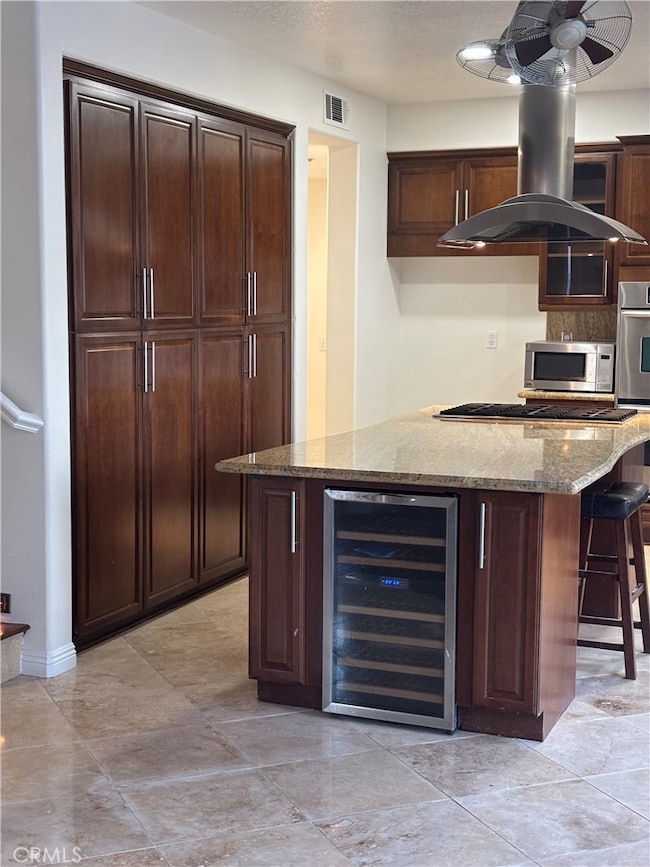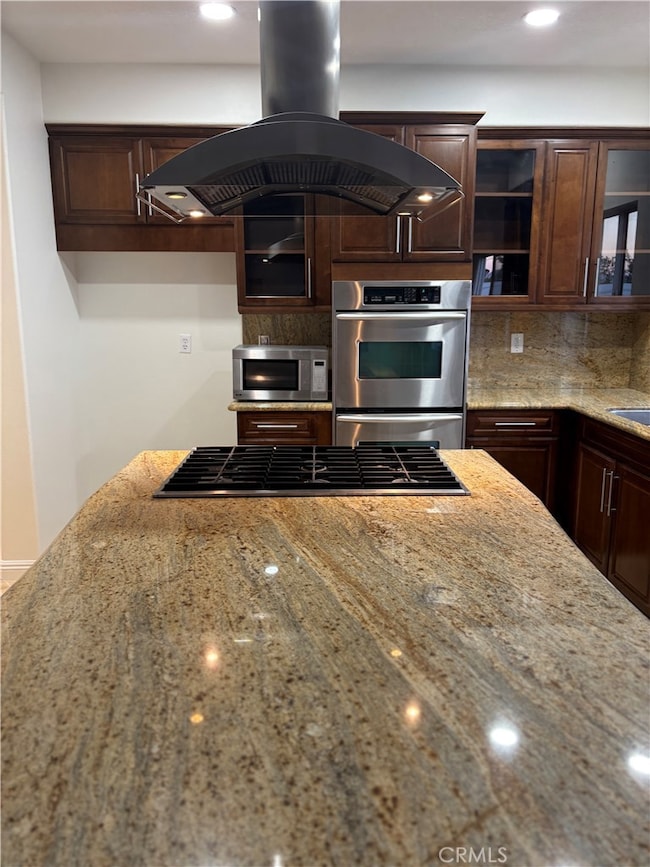1477 Floral Park St Corona, CA 92881
South Corona NeighborhoodEstimated payment $4,486/month
Highlights
- Heated In Ground Pool
- Fireplace in Primary Bedroom
- Main Floor Bedroom
- Orange Elementary School Rated A-
- Wood Flooring
- Hydromassage or Jetted Bathtub
About This Home
Welcome to 1477 Floral Park St, a Charming South Corona Home!
Discover this inviting single-family residence nestled in the desirable Chase Ranch neighborhood. This 4-bedroom, 3-bathroom home, offers a comfortable and practical floor plan spread across approximately 1,822 square feet of living space.
Key features include: Spacious Interior: Enjoy a functional layout with four generous bedrooms with on lower level and three full bathrooms, providing ample space for family and guests. Generous Lot: The property sits on a sizable 7,405 square foot lot, offering a large backyard perfect for outdoor relaxation or entertaining. This property bolsters a Jacuzzi and swimming pool just replastered. Prime Location: Conveniently located in the 92881 ZIP code, residents benefit from a friendly community atmosphere and easy access to local amenities. No HOA or Mello-Roos. This property is a fantastic opportunity for anyone looking to settle in a sought-after Corona location.
Listing Agent
MDR Homes Brokerage Phone: 714-234-9187 License #01087263 Listed on: 11/28/2025

Open House Schedule
-
Saturday, November 29, 202510:00 am to 4:00 pm11/29/2025 10:00:00 AM +00:0011/29/2025 4:00:00 PM +00:00Add to Calendar
Home Details
Home Type
- Single Family
Est. Annual Taxes
- $1,377
Year Built
- Built in 1997
Lot Details
- 7,405 Sq Ft Lot
- Sprinkler System
- Front Yard
Parking
- 3 Car Direct Access Garage
- Parking Available
- Three Garage Doors
- Driveway
Home Design
- Mediterranean Architecture
- Entry on the 1st floor
- Turnkey
- Planned Development
- Slab Foundation
- Tile Roof
- Clay Roof
- Stucco
Interior Spaces
- 1,822 Sq Ft Home
- 2-Story Property
- High Ceiling
- Double Pane Windows
- Family Room with Fireplace
- Fire and Smoke Detector
Kitchen
- Eat-In Kitchen
- Double Convection Oven
- Electric Oven
- Six Burner Stove
- Gas Cooktop
- Dishwasher
- Granite Countertops
- Disposal
Flooring
- Wood
- Stone
Bedrooms and Bathrooms
- 4 Bedrooms | 1 Main Level Bedroom
- Fireplace in Primary Bedroom
- All Upper Level Bedrooms
- Walk-In Closet
- Bathroom on Main Level
- 3 Full Bathrooms
- Dual Vanity Sinks in Primary Bathroom
- Private Water Closet
- Hydromassage or Jetted Bathtub
- Closet In Bathroom
Laundry
- Laundry Room
- Gas Dryer Hookup
Pool
- Heated In Ground Pool
- Heated Spa
- In Ground Spa
- Gas Heated Pool
- Gunite Pool
- Gunite Spa
Outdoor Features
- Concrete Porch or Patio
Schools
- Santiago High School
Utilities
- Central Heating and Cooling System
- Natural Gas Connected
- Gas Water Heater
Community Details
- No Home Owners Association
Listing and Financial Details
- Tax Lot 52
- Tax Tract Number 4080
- Assessor Parcel Number 108372038
- $201 per year additional tax assessments
Map
Home Values in the Area
Average Home Value in this Area
Tax History
| Year | Tax Paid | Tax Assessment Tax Assessment Total Assessment is a certain percentage of the fair market value that is determined by local assessors to be the total taxable value of land and additions on the property. | Land | Improvement |
|---|---|---|---|---|
| 2025 | $1,377 | $281,301 | $71,829 | $209,472 |
| 2023 | $1,377 | $270,380 | $69,041 | $201,339 |
| 2022 | $1,486 | $265,080 | $67,688 | $197,392 |
| 2021 | $1,454 | $259,883 | $66,361 | $193,522 |
| 2020 | $1,471 | $257,219 | $65,681 | $191,538 |
| 2019 | $754 | $252,177 | $64,394 | $187,783 |
| 2018 | $1,343 | $247,233 | $63,133 | $184,100 |
| 2017 | $1,546 | $242,387 | $61,896 | $180,491 |
| 2016 | $1,801 | $237,635 | $60,683 | $176,952 |
| 2015 | $1,786 | $234,067 | $59,772 | $174,295 |
| 2014 | $1,569 | $229,484 | $58,602 | $170,882 |
Property History
| Date | Event | Price | List to Sale | Price per Sq Ft |
|---|---|---|---|---|
| 11/28/2025 11/28/25 | For Sale | $830,000 | -- | $456 / Sq Ft |
Purchase History
| Date | Type | Sale Price | Title Company |
|---|---|---|---|
| Grant Deed | $530,000 | Wfg National Title | |
| Grant Deed | $161,000 | Chicago Title |
Mortgage History
| Date | Status | Loan Amount | Loan Type |
|---|---|---|---|
| Previous Owner | $164,118 | VA |
Source: California Regional Multiple Listing Service (CRMLS)
MLS Number: IG25259079
APN: 108-372-038
- 1555 Lupine Cir
- 1333 Soundview Cir
- 1561 E Chase Dr
- 1610 Via Roma Cir
- 1414 Baldwin Dr
- 1284 Longport Way
- 1388 Roadrunner Dr
- 1395 Pinewood Dr
- 1236 Emeraldport St
- 1236 Kendrick Ct
- 3675 Sunmeadow St
- 2955 Villa Catalonia Ct
- Residence Three Plan at Bella Vista Estates
- Residence Two Plan at Bella Vista Estates
- Residence One Plan at Bella Vista Estates
- 1607 Cherokee Rd
- 3704 Howe St
- 7230 Sarsaparilla Dr
- 2843 James St
- 1088 Viewpointe Ln
- 3308 Willow Park Cir
- 19995 Layton St
- 1025 Viewpointe Ln
- 3682 Grovedale St
- 19789 Evelyn St
- 2155 Begley Cir
- 4120 Forest Highlands Cir
- 19380 Quebec Ave
- 3255 Bighorn Cir
- 2640 Sprout Ln Unit 104
- 3972 Lavine Way Unit 110
- 4515 Garden City Ln
- 4260 Powell Way
- 1171 Baywood Dr
- 4167 Horvath St Unit 106
- 4235 Horvath St
- 660 Quince St
- 801 Magnolia Ave
- 2495 Hannum Cir
- 735 Rembrandt Cir
