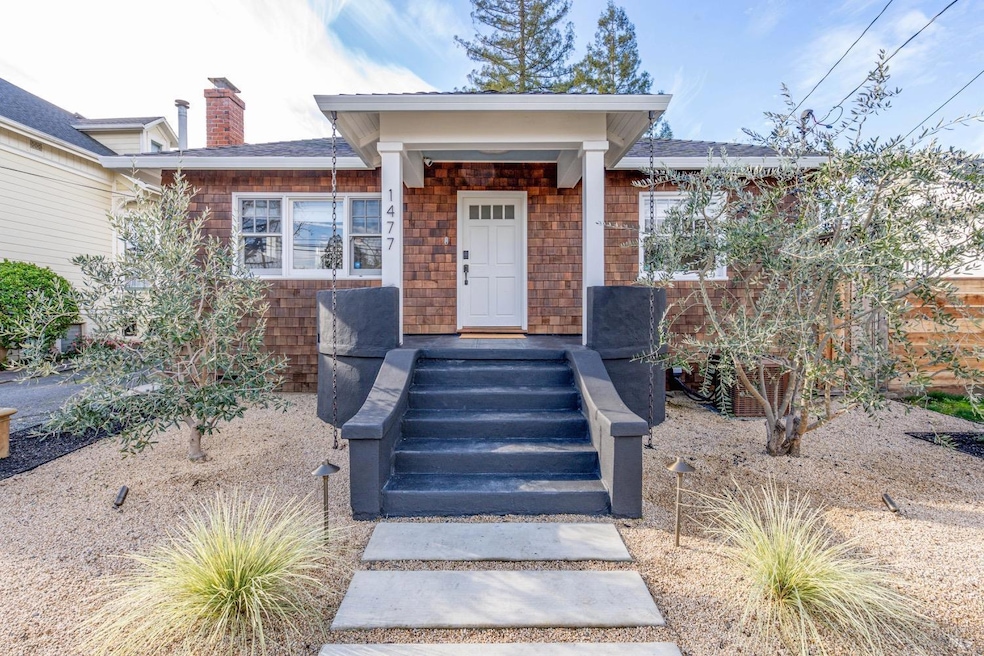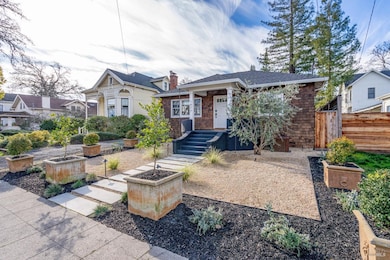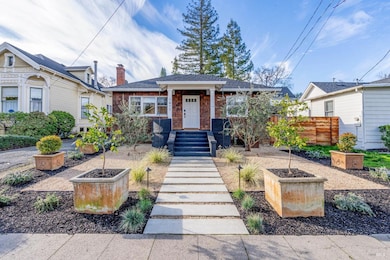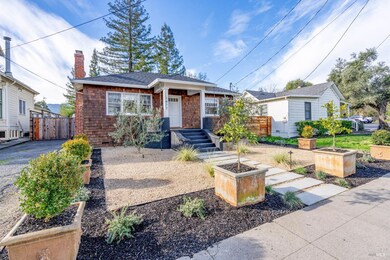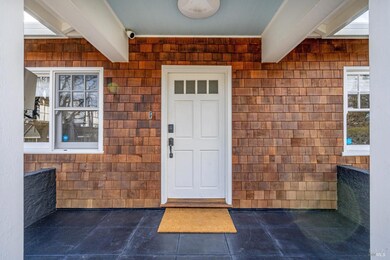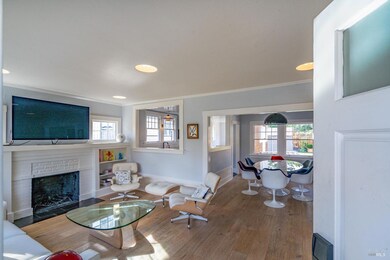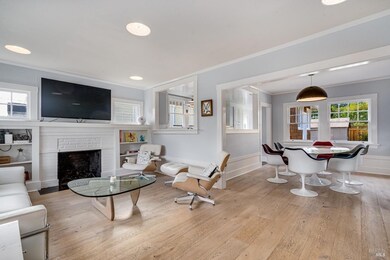1477 Oak Ave Saint Helena, CA 94574
Estimated payment $8,771/month
Highlights
- Wine Cellar
- Craftsman Architecture
- Marble Bathroom Countertops
- Saint Helena Elementary School Rated A-
- Wood Flooring
- 2-minute walk to Lyman Park
About This Home
This meticulously updated Craftsman home on St. Helena's westside seamlessly blends timeless appeal with modern functionality. The thoughtfully designed drought-tolerant front yard creates a welcoming first impression, leading to an interior filled with natural light and warm hardwood floors. The well-appointed kitchen features stainless steel appliances and ample cabinetry, making it as functional as it is stylish. Open living and dining spaces provide an ideal setting for both entertaining and everyday living. Two airy bedrooms include charming design touches, such as whimsical wallpaper and unique light fixtures, and the shared bathroom features beautiful marble finishes and lovely details. The expansive backyard is an entertainer's dream, complete with a lush lawn, classic brick pathways, and manicured landscaping. An expansive wine cellar adds a touch of sophistication, perfect for collectors and the Napa Valley lifestyle. This move-in-ready property combines charm, comfort, and modern convenience in an accessible neighborhood setting.
Home Details
Home Type
- Single Family
Est. Annual Taxes
- $11,168
Year Built
- Built in 1931 | Remodeled
Lot Details
- 7,545 Sq Ft Lot
- East Facing Home
- Wood Fence
- Back Yard Fenced
- Landscaped
- Artificial Turf
- Low Maintenance Yard
Home Design
- Craftsman Architecture
- Cottage
- Composition Roof
- Shingle Siding
Interior Spaces
- 986 Sq Ft Home
- 1-Story Property
- Wood Burning Fireplace
- Wine Cellar
- Living Room
- Dining Room
- Partial Basement
- Washer and Dryer Hookup
Kitchen
- Built-In Gas Oven
- Built-In Gas Range
- Microwave
- Freezer
- Dishwasher
- Butcher Block Countertops
- Tile Countertops
- Disposal
Flooring
- Wood
- Tile
Bedrooms and Bathrooms
- 2 Bedrooms
- Jack-and-Jill Bathroom
- Bathroom on Main Level
- 1 Full Bathroom
- Marble Bathroom Countertops
- Tile Bathroom Countertop
- Bidet
- Bathtub with Shower
Home Security
- Carbon Monoxide Detectors
- Fire and Smoke Detector
Parking
- 3 Car Detached Garage
- Uncovered Parking
Outdoor Features
- Outbuilding
- Front Porch
Utilities
- Central Heating and Cooling System
- Internet Available
- Cable TV Available
Listing and Financial Details
- Assessor Parcel Number 009-224-002-000
Map
Home Values in the Area
Average Home Value in this Area
Tax History
| Year | Tax Paid | Tax Assessment Tax Assessment Total Assessment is a certain percentage of the fair market value that is determined by local assessors to be the total taxable value of land and additions on the property. | Land | Improvement |
|---|---|---|---|---|
| 2024 | $11,168 | $1,052,489 | $739,587 | $312,902 |
| 2023 | $11,168 | $1,031,853 | $725,086 | $306,767 |
| 2022 | $10,606 | $1,011,621 | $710,869 | $300,752 |
| 2021 | $10,466 | $991,786 | $696,931 | $294,855 |
| 2020 | $10,375 | $981,617 | $689,785 | $291,832 |
| 2019 | $10,253 | $962,370 | $676,260 | $286,110 |
| 2018 | $10,088 | $943,500 | $663,000 | $280,500 |
| 2017 | $9,899 | $925,000 | $650,000 | $275,000 |
| 2016 | $10,269 | $962,004 | $679,063 | $282,941 |
| 2015 | $9,657 | $897,765 | $642,510 | $255,255 |
| 2014 | $8,992 | $827,200 | $584,100 | $243,100 |
Property History
| Date | Event | Price | Change | Sq Ft Price |
|---|---|---|---|---|
| 01/27/2025 01/27/25 | For Sale | $1,450,000 | -- | $1,471 / Sq Ft |
Purchase History
| Date | Type | Sale Price | Title Company |
|---|---|---|---|
| Interfamily Deed Transfer | -- | Old Republic Title Company | |
| Grant Deed | $925,000 | Fidelity National Title Co | |
| Bargain Sale Deed | -- | None Available | |
| Grant Deed | $850,000 | First Amer Title Co Of Napa |
Mortgage History
| Date | Status | Loan Amount | Loan Type |
|---|---|---|---|
| Open | $693,000 | New Conventional | |
| Closed | $740,000 | New Conventional | |
| Previous Owner | $525,000 | New Conventional | |
| Previous Owner | $680,000 | Purchase Money Mortgage | |
| Previous Owner | $150,000 | Credit Line Revolving | |
| Previous Owner | $227,000 | Unknown | |
| Previous Owner | $191,000 | Unknown |
Source: Bay Area Real Estate Information Services (BAREIS)
MLS Number: 325006930
APN: 009-224-002
- 1330 Pine St
- 1335 Madrona Ave
- 1467 Kearney St
- 1565 Pine St
- 1540 Madrona Ave
- 1430 Stockton St
- 1325 Hillview Place
- 1233 Kearney St
- 1503 Tainter St
- 1629 Hillview Place Unit 2
- 1629 Hillview Place
- 1628 Hillview Place
- 1243 Stockton St
- 1055 Crinella Ct
- 1133 Oak Ave
- 1547 Allyn Ave
- 1664 Spring St
- 1123 Oak Ave
- 1209 Stockton St
- 1551 Spring St
- 1810 Quail Ct
- 945 Hunt Ave
- 1655 Scott St
- 1811 Hillview Place
- 1450 Wallis Ct
- 1818 Spring Mountain Ct
- 829 Hunt Ave
- 1571 Voorhees Cir
- 917 Signorelli Cir
- 1971 Olive Ave
- 1077 Valley View St
- 969 Valley View St
- 430 Pratt Ave
- 1324 Community Dr
- 522 Meadowood Ln
- 2220 Silverado Trail N
- 9 Bournemouth Rd
- 1122 Victoria Dr
- 1269 Victoria Dr
- 630 Sunnyside Rd
