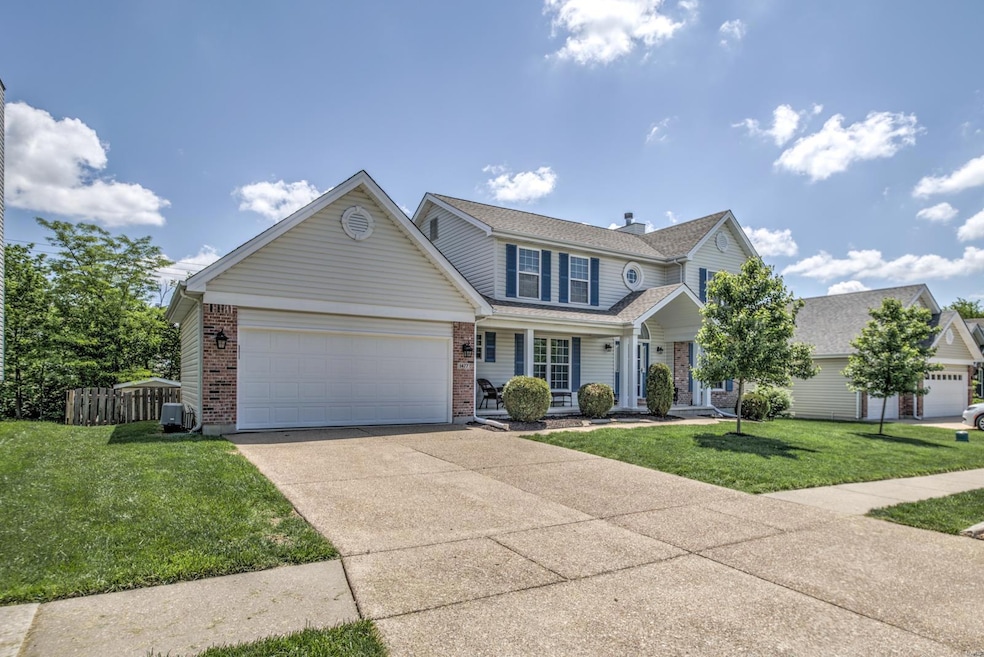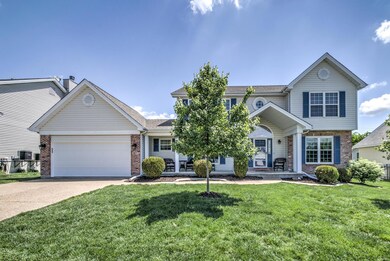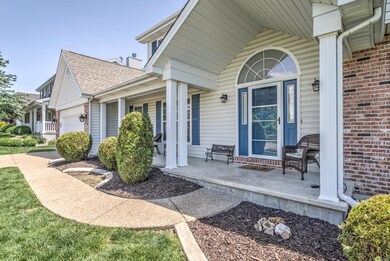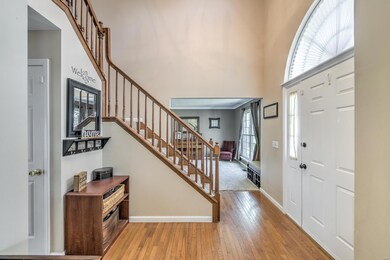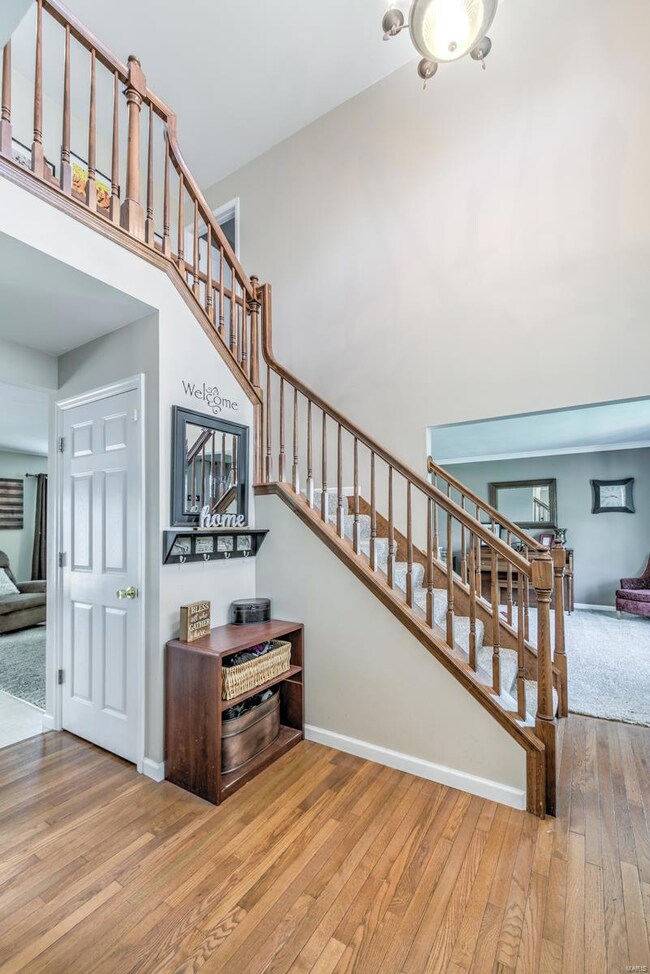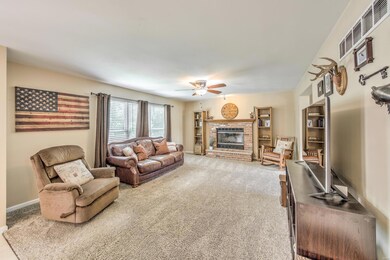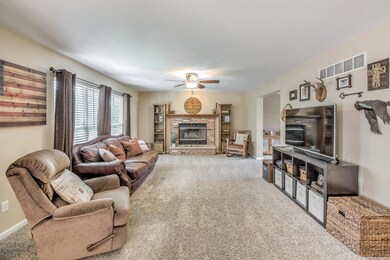
1477 Shelby Point Dr O Fallon, MO 63366
Estimated Value: $392,000 - $440,000
Highlights
- Primary Bedroom Suite
- Traditional Architecture
- Mud Room
- Deck
- Granite Countertops
- Breakfast Room
About This Home
As of July 2019This beautiful 2 sty brick and vinyl Brighton Point home features 4 bedrooms & 2 full and 2 half baths. Hardwood floors greet you as you enter the 2 story foyer. Main floor offers a formal Dining rm, Living Rm, large Family Rm with wood burning fireplace. Kitchen features center island with granite counter top and lots of cabinets. Large Main Floor Laundry room (not your typical size laundry room!). Master Bedroom offers a coffered ceiling, Master Bath with sep. tub and shower, double sinks, & a walk-in closet. The other 3 bed rooms all nicely sized. Walkout from the bay area in the breakfast room to the large composite deck with stairs to the Huge patio. The attached 2 car garage has built in cubbies and storage. Walkout basement has a sitting room/play room & half bath that is not completely finished, but a functional half bathroom (basement bathroom is as-is & does have a rough in for a shower). The yard is fully fence, a level lot with a sprinkler system, and a play house.
Last Agent to Sell the Property
Keller Williams Realty West License #2002028432 Listed on: 05/29/2019

Home Details
Home Type
- Single Family
Est. Annual Taxes
- $4,614
Year Built
- Built in 2001
Lot Details
- 10,454 Sq Ft Lot
- Lot Dimensions are 77x122x93x124
- Fenced
HOA Fees
- $8 Monthly HOA Fees
Parking
- 2 Car Attached Garage
- Garage Door Opener
Home Design
- Traditional Architecture
- Brick or Stone Veneer Front Elevation
- Vinyl Siding
Interior Spaces
- 2,500 Sq Ft Home
- 2-Story Property
- Coffered Ceiling
- Ceiling Fan
- Wood Burning Fireplace
- Window Treatments
- Mud Room
- Two Story Entrance Foyer
- Family Room with Fireplace
- Living Room
- Breakfast Room
- Formal Dining Room
- Utility Room
- Laundry on main level
- Partially Carpeted
Kitchen
- Electric Oven or Range
- Microwave
- Dishwasher
- Kitchen Island
- Granite Countertops
- Disposal
Bedrooms and Bathrooms
- 4 Bedrooms
- Primary Bedroom Suite
- Walk-In Closet
- Primary Bathroom is a Full Bathroom
- Dual Vanity Sinks in Primary Bathroom
- Separate Shower in Primary Bathroom
Partially Finished Basement
- Walk-Out Basement
- Basement Ceilings are 8 Feet High
- Sump Pump
- Finished Basement Bathroom
Outdoor Features
- Deck
- Patio
Schools
- Rock Creek Elem. Elementary School
- Ft. Zumwalt West Middle School
- Ft. Zumwalt West High School
Utilities
- Forced Air Heating and Cooling System
- Heating System Uses Gas
- Gas Water Heater
Listing and Financial Details
- Assessor Parcel Number 2-0060-8762-00-0209.0000000
Ownership History
Purchase Details
Home Financials for this Owner
Home Financials are based on the most recent Mortgage that was taken out on this home.Purchase Details
Home Financials for this Owner
Home Financials are based on the most recent Mortgage that was taken out on this home.Purchase Details
Home Financials for this Owner
Home Financials are based on the most recent Mortgage that was taken out on this home.Purchase Details
Home Financials for this Owner
Home Financials are based on the most recent Mortgage that was taken out on this home.Similar Homes in the area
Home Values in the Area
Average Home Value in this Area
Purchase History
| Date | Buyer | Sale Price | Title Company |
|---|---|---|---|
| Angell Matthew | -- | Investors Title Company | |
| Thomas William J | $224,500 | Inv | |
| Sterzik Timothy A | -- | Ust | |
| Riemann Sheila R | -- | -- |
Mortgage History
| Date | Status | Borrower | Loan Amount |
|---|---|---|---|
| Open | Angell Matthew | $253,150 | |
| Closed | Angell Matthew | $258,300 | |
| Closed | Angell Matthew | $258,300 | |
| Closed | Angell Matthew | $256,050 | |
| Previous Owner | Thomas William J | $175,300 | |
| Previous Owner | Thomas William J | $25,000 | |
| Previous Owner | Thomas William J | $179,600 | |
| Previous Owner | Sterzik Timothy A | $221,350 | |
| Previous Owner | Riemann Sheila R | $142,500 |
Property History
| Date | Event | Price | Change | Sq Ft Price |
|---|---|---|---|---|
| 07/15/2019 07/15/19 | Sold | -- | -- | -- |
| 06/07/2019 06/07/19 | Pending | -- | -- | -- |
| 05/29/2019 05/29/19 | For Sale | $285,000 | -- | $114 / Sq Ft |
Tax History Compared to Growth
Tax History
| Year | Tax Paid | Tax Assessment Tax Assessment Total Assessment is a certain percentage of the fair market value that is determined by local assessors to be the total taxable value of land and additions on the property. | Land | Improvement |
|---|---|---|---|---|
| 2023 | $4,614 | $69,830 | $0 | $0 |
| 2022 | $3,918 | $55,124 | $0 | $0 |
| 2021 | $3,921 | $55,124 | $0 | $0 |
| 2020 | $3,493 | $47,519 | $0 | $0 |
| 2019 | $3,501 | $47,519 | $0 | $0 |
| 2018 | $3,400 | $44,055 | $0 | $0 |
| 2017 | $3,358 | $44,055 | $0 | $0 |
| 2016 | $3,150 | $41,159 | $0 | $0 |
| 2015 | $2,928 | $41,159 | $0 | $0 |
| 2014 | $2,803 | $38,738 | $0 | $0 |
Agents Affiliated with this Home
-
Brandy Dudenhoeffer

Seller's Agent in 2019
Brandy Dudenhoeffer
Keller Williams Realty West
(314) 440-8900
44 in this area
235 Total Sales
-
Steve Clark

Seller Co-Listing Agent in 2019
Steve Clark
Worth Clark Realty
(636) 485-2087
31 in this area
133 Total Sales
-
Donna Russo

Buyer's Agent in 2019
Donna Russo
RedKey Realty Leaders
(636) 795-8699
1 in this area
7 Total Sales
Map
Source: MARIS MLS
MLS Number: MIS19033122
APN: 2-0060-8762-00-0209.0000000
- 1513 Tea Party Ln
- 6 Spangle Way Dr
- 27 Palace Green Ct
- 1405 Shelby Point Dr
- 1375 Norwood Hills Dr
- 1575 Tea Party Ln
- 9 Shelby Crest Ct
- 927 Annabrook Park Dr
- 2307 Longmont Dr
- 3103 Brook Hollow Dr
- 2 Meramec Shores Ct
- 2029 Crimson Meadows Dr
- 1002 Brook Mont Dr
- 1318 Half Moon Dr
- 1024 Brook Mont Dr
- 3 Jura Ct
- 9 Reece Dr
- 120 Royal Troon Dr
- 100 Snake River Dr
- 11 Millcreek Pkwy Unit K
- 1477 Shelby Point Dr
- 1481 Shelby Point Dr
- 1473 Shelby Point Dr
- 31 Spangle Way Dr
- 29 Spangle Way Dr
- 33 Spangle Way Dr
- 1469 Shelby Point Dr
- 1485 Shelby Point Dr
- 27 Spangle Way Dr
- 1470 Shelby Point Dr
- 1478 Shelby Point Dr
- 35 Spangle Way Dr
- 25 Spangle Way Dr
- 1489 Shelby Point Dr
- 1465 Shelby Point Dr
- 1452 Shelby Point Dr
- 1 Square Nail Ct
- 1164 Ivy Point Dr
- 23 Spangle Way Dr
- 2 Square Nail Ct
