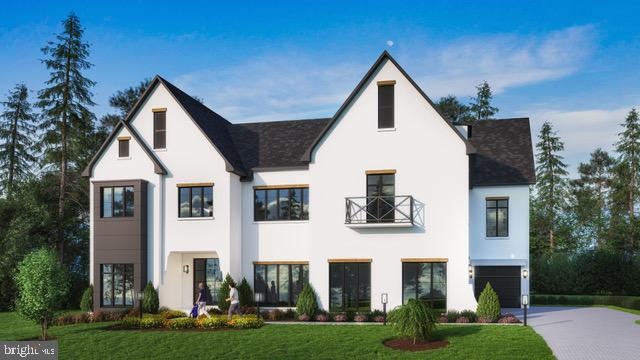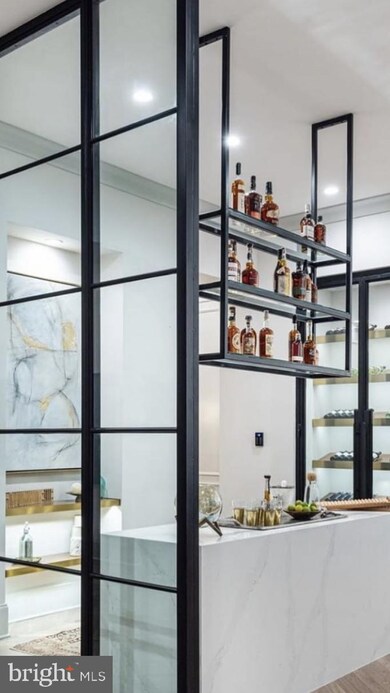
1477 Waggaman Cir McLean, VA 22101
Estimated Value: $4,122,000 - $4,425,000
Highlights
- New Construction
- Gourmet Kitchen
- Deck
- Sherman Elementary School Rated A
- Open Floorplan
- Contemporary Architecture
About This Home
As of December 2020Your custom dream home awaits in sought after Salona Village - Contemporary living meets traditional timeless style. Unparalleled design with over 10,000 Sq Ft of luxury: 11-ft ceilings, 3-story, 6 bedrooms, 6 full baths, 3 half baths, gourmet cook s kitchen, La Cornue and High End appliances. Open-floor plan with white oak hardwood floors, custom built ins, finished basement, gorgeous master suite with luxurious bath, elevator access on all floors! A sun-filled lower level, wine cellar, staged theater, an-suite-au-pair bedroom and a 3-car garage. This spectacular home is set on a splendid flat-lot backyard, filled with balconies and fully-screened porch/deck, ideal for indoor-outdoor family living. A commuter s dream, centrally located with walking distance to town. CRT Builders legacy of over 30 years, known for building one-of-kind cost-effective homes. Now is the time to customize your dream home! Please do not walk property without the builder or agent.
Home Details
Home Type
- Single Family
Est. Annual Taxes
- $10,146
Year Built
- Built in 2020 | New Construction
Lot Details
- 0.34 Acre Lot
- Property is in excellent condition
- Property is zoned 120
Parking
- 3 Car Attached Garage
- Front Facing Garage
- Side Facing Garage
- Driveway
Home Design
- Contemporary Architecture
- Transitional Architecture
- Stone Siding
- Stucco
Interior Spaces
- Property has 3 Levels
- 1 Elevator
- Open Floorplan
- Ceiling Fan
- 3 Fireplaces
- Gas Fireplace
- Family Room Off Kitchen
- Formal Dining Room
- Home Security System
- Laundry on upper level
Kitchen
- Gourmet Kitchen
- Breakfast Area or Nook
- Butlers Pantry
- Oven
- Six Burner Stove
- Microwave
- Ice Maker
- Upgraded Countertops
- Wine Rack
Flooring
- Wood
- Carpet
- Ceramic Tile
Bedrooms and Bathrooms
- En-Suite Bathroom
- Walk-In Closet
Finished Basement
- Interior Basement Entry
- Laundry in Basement
Schools
- Franklin Sherman Elementary School
- Longfellow Middle School
- Mclean High School
Utilities
- Forced Air Zoned Cooling and Heating System
- Programmable Thermostat
Additional Features
- Accessible Elevator Installed
- Deck
Community Details
- No Home Owners Association
- Built by CRT Builders
- Salona Village Subdivision
Listing and Financial Details
- Tax Lot 30
- Assessor Parcel Number 0302 17 0030
Ownership History
Purchase Details
Home Financials for this Owner
Home Financials are based on the most recent Mortgage that was taken out on this home.Purchase Details
Home Financials for this Owner
Home Financials are based on the most recent Mortgage that was taken out on this home.Similar Homes in McLean, VA
Home Values in the Area
Average Home Value in this Area
Purchase History
| Date | Buyer | Sale Price | Title Company |
|---|---|---|---|
| Johnson Brett P | $3,200,000 | Kvs Title Llc | |
| C R T Builders Inc | $1,090,000 | Champion Title & Setmnts Inc |
Mortgage History
| Date | Status | Borrower | Loan Amount |
|---|---|---|---|
| Open | Johnson Brett P | $2,376,000 | |
| Previous Owner | C R T Builders Inc | $1,885,200 |
Property History
| Date | Event | Price | Change | Sq Ft Price |
|---|---|---|---|---|
| 12/17/2020 12/17/20 | Sold | $3,200,000 | +1.0% | $312 / Sq Ft |
| 06/19/2020 06/19/20 | Pending | -- | -- | -- |
| 04/03/2020 04/03/20 | For Sale | $3,168,000 | -- | $309 / Sq Ft |
Tax History Compared to Growth
Tax History
| Year | Tax Paid | Tax Assessment Tax Assessment Total Assessment is a certain percentage of the fair market value that is determined by local assessors to be the total taxable value of land and additions on the property. | Land | Improvement |
|---|---|---|---|---|
| 2024 | $42,453 | $3,593,140 | $773,000 | $2,820,140 |
| 2023 | $38,026 | $3,302,320 | $683,000 | $2,619,320 |
| 2022 | $36,199 | $3,103,190 | $497,000 | $2,606,190 |
| 2021 | $36,867 | $3,081,240 | $497,000 | $2,584,240 |
| 2020 | $11,591 | $614,680 | $497,000 | $117,680 |
| 2019 | $5,215 | $841,010 | $483,000 | $358,010 |
| 2018 | $9,430 | $820,010 | $478,000 | $342,010 |
| 2017 | $5,038 | $820,010 | $478,000 | $342,010 |
| 2016 | $4,980 | $794,720 | $469,000 | $325,720 |
| 2015 | $8,820 | $774,330 | $455,000 | $319,330 |
| 2014 | $8,205 | $721,980 | $433,000 | $288,980 |
Agents Affiliated with this Home
-
William Hoffman

Seller's Agent in 2020
William Hoffman
Keller Williams Realty
(703) 309-2205
17 in this area
119 Total Sales
-
Tracy Williams

Buyer's Agent in 2020
Tracy Williams
TTR Sotheby's International Realty
(703) 867-4309
36 in this area
62 Total Sales
Map
Source: Bright MLS
MLS Number: VAFX1120936
APN: 0302-17-0030
- 1428 Waggaman Cir
- 1434 Waggaman Cir
- 6519 Brawner St
- 6501 Menlo Rd
- 6601 Mclean Ct
- 1404 Kurtz Rd
- 6638 Hampton View Place
- 6626 Byrns Place
- 1544 Forest Villa Ln
- 6529 Sothoron Rd
- 6501 Halls Farm Ln
- 6654 Chilton Ct
- 6718 Lowell Ave Unit 406
- 6718 Lowell Ave Unit 904
- 6718 Lowell Ave Unit 407
- 6718 Lowell Ave Unit 803
- 6718 Lowell Ave Unit 503
- 6718 Lowell Ave Unit 603
- 1306 Ballantrae Ct
- 1612 7th Place
- 1477 Waggaman Cir
- 1475 Waggaman Cir
- 1479 Waggaman Cir
- 6508 Smoot Dr
- 6506 Smoot Dr
- 1473 Waggaman Cir
- 1481 Waggaman Cir
- 1478 Waggaman Cir
- 1480 Waggaman Cir
- 6504 Smoot Dr
- 1476 Waggaman Cir
- 6510 Smoot Dr
- 1482 Waggaman Cir
- 6507 Smoot Dr
- 1415 Julia Ave
- 1471 Waggaman Cir
- 1474 Waggaman Cir
- 1413 Julia Ave
- 1483 Waggaman Cir
- 6502 Smoot Dr




