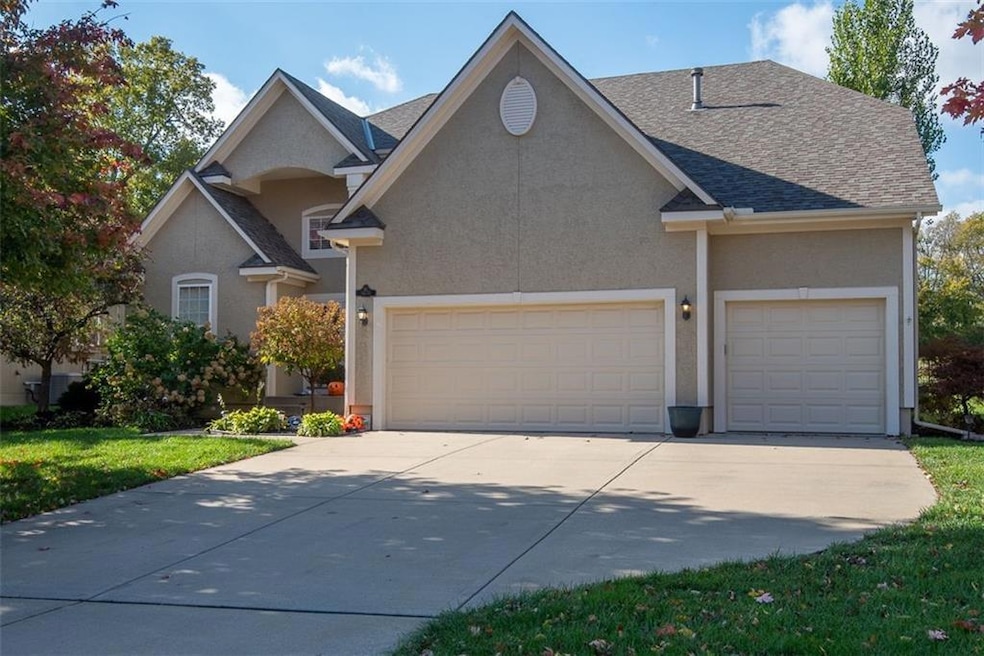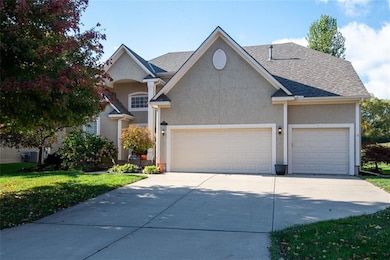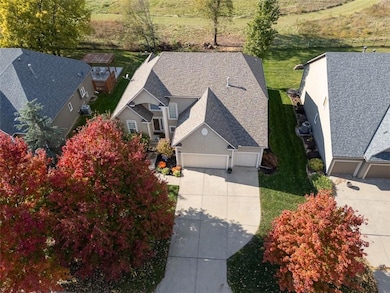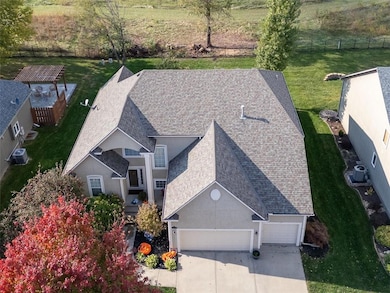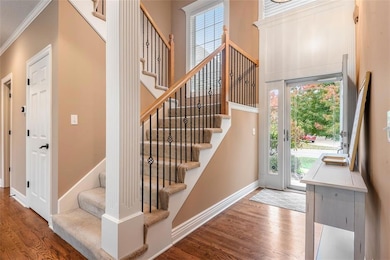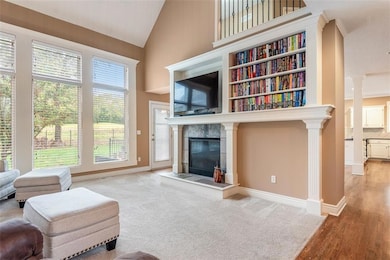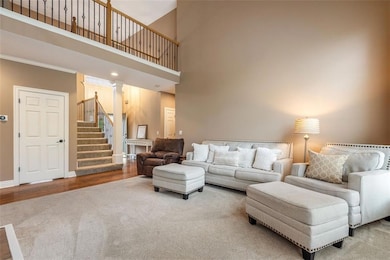14770 S Glen Eyrie St Olathe, KS 66061
Estimated payment $3,979/month
Highlights
- On Golf Course
- Hearth Room
- Wood Flooring
- Clearwater Creek Elementary School Rated A
- Traditional Architecture
- Great Room
About This Home
Beautiful 1.5-Story Villa in the sought-after Prairie Highlands Golf Course Community! Enjoy a stunning backyard view of the 12th fairway from this spacious, well-designed home featuring 4 bedrooms, 3.1 bathrooms, a finished lower-level family room, a formal living room, and a cozy hearth room adjoining an open, functional kitchen. Upstairs, you’ll find a comfortable loft area—perfect as a reading nook, home office, or quiet retreat. Recent updates include a new roof, HVAC system, and water heater, ensuring peace of mind for years to come. Step outside to a private backyard deck, perfect for relaxing or entertaining, and take advantage of the underground pet fence for your furry friends. Lovingly maintained by the current owners, this home is move-in ready—just in time to settle in before the New Year begins! HOA dues are $550 annually for the community and $330 quarterly for the villa association, covering snow removal and comprehensive lawn care, including mowing, aeration, fertilization, sprinkler activation, and winterization. Residents also enjoy easy access to Crush Restaurant, open to the public at the Prairie Highlands Golf Course Clubhouse, along with plenty of neighborhood activities that make this community truly special.
Listing Agent
ReeceNichols -Johnson County W Brokerage Phone: 913-219-6883 License #BR00217022 Listed on: 09/27/2025

Home Details
Home Type
- Single Family
Est. Annual Taxes
- $7,447
Year Built
- Built in 2002
Lot Details
- 10,010 Sq Ft Lot
- On Golf Course
- Cul-De-Sac
- Paved or Partially Paved Lot
- Level Lot
- Sprinkler System
HOA Fees
- $110 Monthly HOA Fees
Parking
- 3 Car Attached Garage
- Front Facing Garage
Home Design
- Traditional Architecture
- Composition Roof
- Wood Siding
- Stucco
Interior Spaces
- 1.5-Story Property
- Wet Bar
- Ceiling Fan
- See Through Fireplace
- Great Room
- Family Room
- Living Room with Fireplace
- Laundry on main level
Kitchen
- Hearth Room
- Breakfast Room
- Walk-In Pantry
- Dishwasher
- Granite Countertops
- Disposal
Flooring
- Wood
- Carpet
Bedrooms and Bathrooms
- 4 Bedrooms
- Walk-In Closet
- Double Vanity
- Bathtub With Separate Shower Stall
Finished Basement
- Basement Fills Entire Space Under The House
- Sump Pump
- Bedroom in Basement
- Basement Window Egress
Home Security
- Storm Windows
- Storm Doors
Schools
- Clearwater Creek Elementary School
- Olathe West High School
Utilities
- Central Air
- Heating System Uses Natural Gas
- Satellite Dish
Listing and Financial Details
- Assessor Parcel Number DP59190000 0121
- $0 special tax assessment
Community Details
Overview
- Association fees include lawn service, snow removal
- Prairie Highlands Villa HOA
- Prairie Highlands Subdivision
Recreation
- Community Pool
Map
Home Values in the Area
Average Home Value in this Area
Tax History
| Year | Tax Paid | Tax Assessment Tax Assessment Total Assessment is a certain percentage of the fair market value that is determined by local assessors to be the total taxable value of land and additions on the property. | Land | Improvement |
|---|---|---|---|---|
| 2024 | $7,447 | $65,435 | $10,291 | $55,144 |
| 2023 | $7,083 | $61,352 | $10,291 | $51,061 |
| 2022 | $6,476 | $54,590 | $8,573 | $46,017 |
| 2021 | $5,766 | $46,494 | $8,573 | $37,921 |
| 2020 | $5,788 | $46,242 | $7,796 | $38,446 |
| 2019 | $5,791 | $45,954 | $7,796 | $38,158 |
| 2018 | $5,286 | $41,676 | $7,796 | $33,880 |
| 2017 | $5,077 | $39,617 | $7,085 | $32,532 |
| 2016 | $5,030 | $40,239 | $6,570 | $33,669 |
| 2015 | $4,825 | $38,629 | $6,570 | $32,059 |
| 2013 | -- | $35,006 | $6,764 | $28,242 |
Property History
| Date | Event | Price | List to Sale | Price per Sq Ft | Prior Sale |
|---|---|---|---|---|---|
| 11/14/2025 11/14/25 | Price Changed | $615,000 | -1.6% | $178 / Sq Ft | |
| 11/01/2025 11/01/25 | For Sale | $625,000 | +56.3% | $181 / Sq Ft | |
| 06/19/2020 06/19/20 | Sold | -- | -- | -- | View Prior Sale |
| 05/11/2020 05/11/20 | Pending | -- | -- | -- | |
| 04/10/2020 04/10/20 | Price Changed | $400,000 | -1.7% | $116 / Sq Ft | |
| 03/13/2020 03/13/20 | For Sale | $407,000 | +8.6% | $118 / Sq Ft | |
| 10/05/2016 10/05/16 | Sold | -- | -- | -- | View Prior Sale |
| 09/21/2016 09/21/16 | Pending | -- | -- | -- | |
| 07/02/2016 07/02/16 | For Sale | $374,900 | +7.1% | $105 / Sq Ft | |
| 06/11/2014 06/11/14 | Sold | -- | -- | -- | View Prior Sale |
| 05/22/2014 05/22/14 | Pending | -- | -- | -- | |
| 03/30/2014 03/30/14 | For Sale | $350,000 | -- | $97 / Sq Ft |
Purchase History
| Date | Type | Sale Price | Title Company |
|---|---|---|---|
| Quit Claim Deed | -- | -- | |
| Warranty Deed | -- | Security 1St Title Llc | |
| Warranty Deed | -- | Kansas City Title Inc | |
| Corporate Deed | -- | Columbian Title Of Johnson C | |
| Warranty Deed | -- | Columbian National Title Ins |
Mortgage History
| Date | Status | Loan Amount | Loan Type |
|---|---|---|---|
| Previous Owner | $308,700 | New Conventional | |
| Previous Owner | $262,500 | Purchase Money Mortgage | |
| Previous Owner | $241,000 | Construction |
Source: Heartland MLS
MLS Number: 2578033
APN: DP59190000-0121
- 14675 S Glen Eyrie St
- 14650 S Glen Eyrie St
- 25334 W 148th St
- 25437 W 149th Terrace
- 25353 W 149th Terrace
- 25325 W 149th Terrace
- 25297 W 149th Terrace
- 25271 W 149th Terrace
- 25300 W 149th Terrace
- 14405 S Greentree Dr
- 25278 W 149th Terrace
- 25256 W 149th Terrace
- 25336 W 149th Place
- 25287 W 148th Place
- 25352 W 148th St
- 25345 W 148th St
- 25316 W 148th St
- 25363 W 148th St
- 25381 W 148th St
- 25327 W 148th St
- 16413 Blair St
- 16498 Evergreen St
- 1004 S Brockway St
- 102 S Janell Dr
- 867 N Evergreen St
- 1938 W Surrey St
- 828 N Cottonwood St
- 1549 W Dartmouth St
- 1110 W Virginia Ln
- 275 S Parker St
- 526 W Fountain Cir
- 1105 W Forest Dr
- 25901 W 178th St
- 1000 Wildcat Run
- 600-604 S Harrison St
- 110 S Chestnut St
- 763 S Keeler St
- 892 E Old Highway 56
- 523 E Prairie Terrace
- 18851 W 153rd Ct
