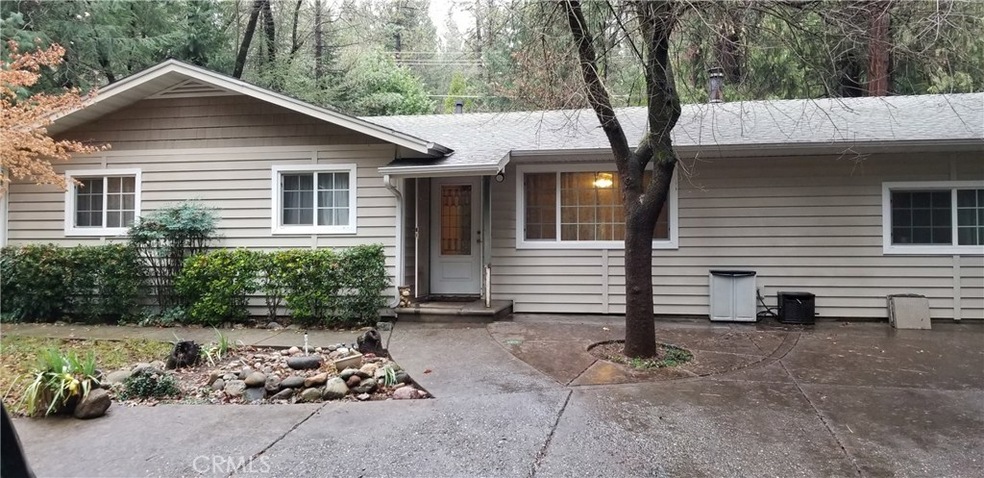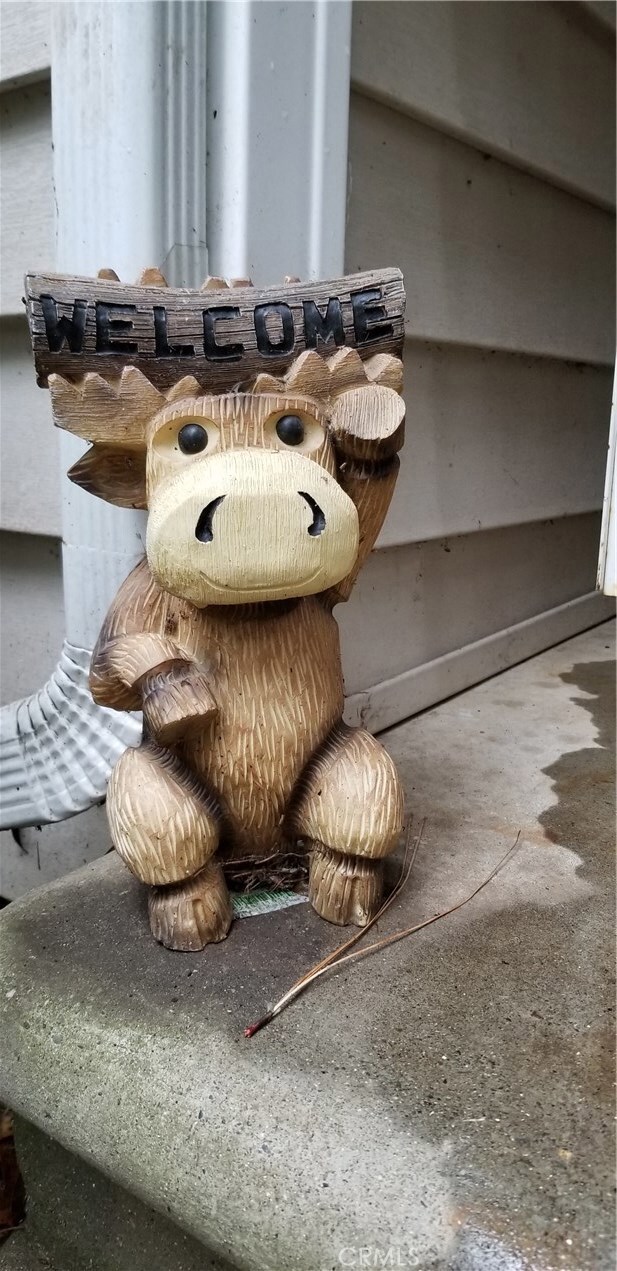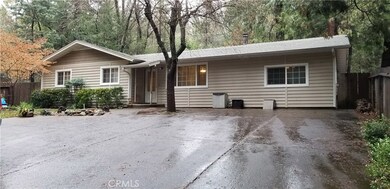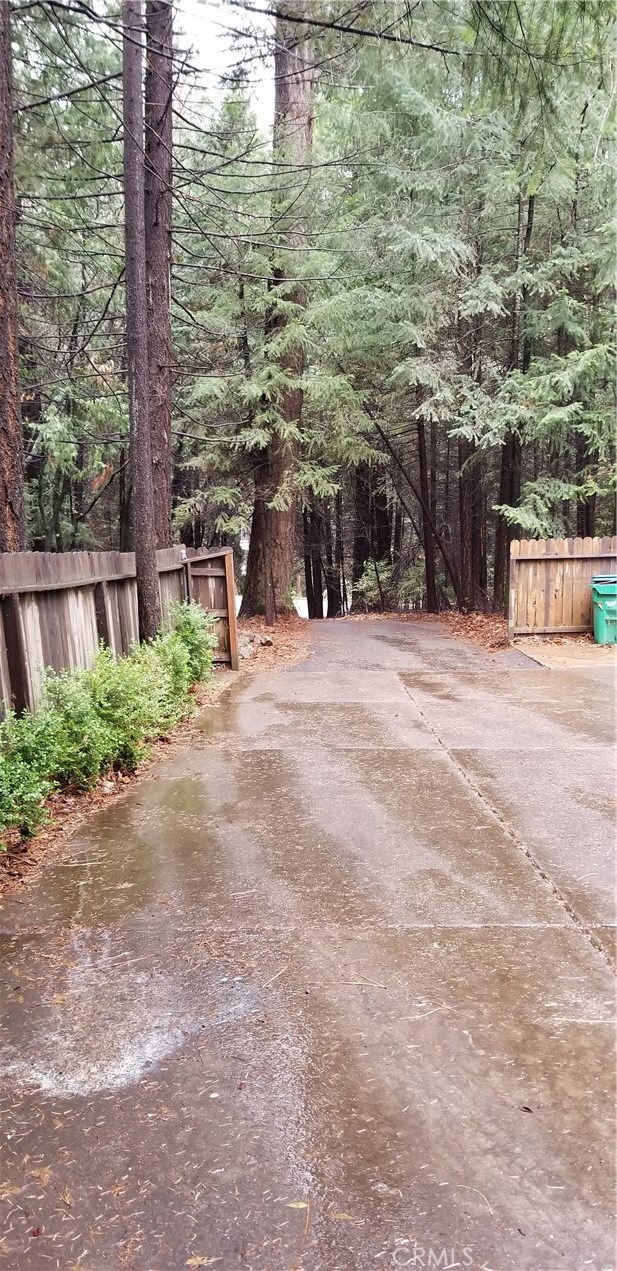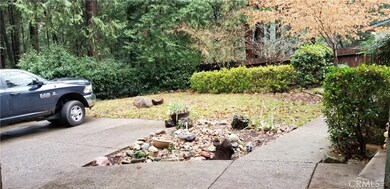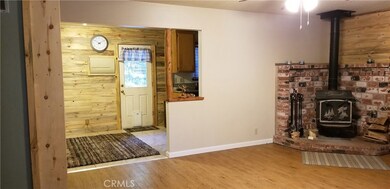
14774 Masterson Way Magalia, CA 95954
Magalia NeighborhoodEstimated Value: $243,000 - $301,000
Highlights
- View of Trees or Woods
- Wood Burning Stove
- Bonus Room
- Open Floorplan
- Wood Flooring
- Granite Countertops
About This Home
As of February 2019Beautifully crafted home amongst the trees. This home boasts of custom touches and pride of ownership. You will love the open floor plan, remodeled kitchen, bathrooms and bonus room, with custom made barn door to separate the main living room from the bonus room. Lodge pole pine timber, blue pine paneling, custom built ins, hickory cabinets, custom tile work and Granite counters. The sellers have done so much to this home, come see it for yourself. Spacious bedrooms throughout and 2 closets in the master. The home has a large mudroom/laundry off the kitchen also used as the pantry, you can bring your custom touches to personalize it if you want. Property sits back off the street with a large private front yard. Lots of parking, full concrete driveway, concrete sidewalks wrap around the house and into the terraced back yard. Low maintenance backyard, all landscaping on a timed irrigation system. Lots of storage with a 10'x20' shed as well as a 20'x20' carport, with backyard access from Skyway perfect for trailer parking, RV, Boat parking, unloading wood for the wood stove etc.
Central Heat and Wood stove. Seller just finished installing new ducting throughout. (installed 1/19). Call to schedule your time to see this beauty before its gone.
Last Agent to Sell the Property
NextHome North Valley Realty License #01971303 Listed on: 12/16/2018

Home Details
Home Type
- Single Family
Est. Annual Taxes
- $2,931
Year Built
- Built in 1981 | Remodeled
Lot Details
- 0.31 Acre Lot
- Landscaped
- Paved or Partially Paved Lot
- Sprinklers on Timer
- Private Yard
- Lawn
- Back Yard
- Property is zoned RT1
Parking
- 2 Car Garage
- Gentle Sloping Lot
Home Design
- Raised Foundation
- Vinyl Siding
Interior Spaces
- 1,504 Sq Ft Home
- 1-Story Property
- Open Floorplan
- Built-In Features
- Ceiling Fan
- Wood Burning Stove
- Wood Burning Fireplace
- Double Pane Windows
- Living Room with Fireplace
- Bonus Room
- Views of Woods
Kitchen
- Eat-In Kitchen
- Gas Range
- Granite Countertops
Flooring
- Wood
- Carpet
- Tile
Bedrooms and Bathrooms
- 3 Main Level Bedrooms
- Remodeled Bathroom
- 2 Full Bathrooms
- Low Flow Toliet
- Bathtub with Shower
- Low Flow Shower
Laundry
- Laundry Room
- 220 Volts In Laundry
- Washer and Gas Dryer Hookup
Home Security
- Carbon Monoxide Detectors
- Fire and Smoke Detector
Utilities
- Evaporated cooling system
- Central Heating
- Overhead Utilities
- Propane
- High-Efficiency Water Heater
- Septic Type Unknown
Additional Features
- Doors are 32 inches wide or more
- Outbuilding
- Urban Location
Community Details
- No Home Owners Association
- Laundry Facilities
Listing and Financial Details
- Assessor Parcel Number 064720004000
Ownership History
Purchase Details
Home Financials for this Owner
Home Financials are based on the most recent Mortgage that was taken out on this home.Purchase Details
Home Financials for this Owner
Home Financials are based on the most recent Mortgage that was taken out on this home.Purchase Details
Purchase Details
Similar Homes in Magalia, CA
Home Values in the Area
Average Home Value in this Area
Purchase History
| Date | Buyer | Sale Price | Title Company |
|---|---|---|---|
| Romero Xavier | $250,000 | Timios Title | |
| Mosier Steven M | $85,000 | Bidwell Title | |
| Hud | -- | -- | |
| Aurora Loan Services | $79,809 | Fidelity National Title Co |
Mortgage History
| Date | Status | Borrower | Loan Amount |
|---|---|---|---|
| Open | Romero Xavier | $249,230 | |
| Closed | Romero Xavier | $254,375 | |
| Previous Owner | Mosier Steven M | $125,903 | |
| Previous Owner | Mosier Steven M | $50,000 | |
| Previous Owner | Mosier Steven M | $20,000 | |
| Previous Owner | Mosier Steven M | $135,000 | |
| Previous Owner | Mosier Steven M | $85,767 |
Property History
| Date | Event | Price | Change | Sq Ft Price |
|---|---|---|---|---|
| 02/25/2019 02/25/19 | Sold | $250,000 | -3.5% | $166 / Sq Ft |
| 01/26/2019 01/26/19 | Pending | -- | -- | -- |
| 01/10/2019 01/10/19 | Price Changed | $259,000 | -7.2% | $172 / Sq Ft |
| 12/16/2018 12/16/18 | For Sale | $279,000 | -- | $186 / Sq Ft |
Tax History Compared to Growth
Tax History
| Year | Tax Paid | Tax Assessment Tax Assessment Total Assessment is a certain percentage of the fair market value that is determined by local assessors to be the total taxable value of land and additions on the property. | Land | Improvement |
|---|---|---|---|---|
| 2024 | $2,931 | $273,408 | $76,553 | $196,855 |
| 2023 | $2,930 | $268,048 | $75,052 | $192,996 |
| 2022 | $2,873 | $262,793 | $73,581 | $189,212 |
| 2021 | $2,811 | $257,641 | $72,139 | $185,502 |
| 2020 | $2,671 | $255,000 | $71,400 | $183,600 |
| 2019 | $1,211 | $114,800 | $16,200 | $98,600 |
| 2018 | $1,188 | $112,550 | $15,883 | $96,667 |
| 2017 | $1,170 | $110,344 | $15,572 | $94,772 |
| 2016 | $1,119 | $108,181 | $15,267 | $92,914 |
| 2015 | $1,103 | $106,557 | $15,038 | $91,519 |
| 2014 | $1,081 | $104,471 | $14,744 | $89,727 |
Agents Affiliated with this Home
-
Tanya Irish

Seller's Agent in 2019
Tanya Irish
NextHome North Valley Realty
(530) 487-7004
1 in this area
26 Total Sales
Map
Source: California Regional Multiple Listing Service (CRMLS)
MLS Number: SN18292461
APN: 064-720-004-000
- 14786 Masterson Way
- 6269 Fremont Dr
- 14742 Colter Way
- 14782 Colter Way
- 14866 Masterson Way
- 14801 Colter Way
- 14802 Chipwood Ct
- 6170 Kilgord Ct
- 14868 Hickok Ct
- 6175 Showdown Cir
- 6174 Kilgord Ct
- 14793 Chipwood Ct
- 6234 Kilgord Ct
- 14862 Crescent Dr
- 6356 Hidden Lake Ln
- 14710 Briarwood Dr
- 6459 Grandview Ave
- 14592 Colter Way
- 14749 Vassar Ct
- 6360 Columbine Rd
- 14774 Masterson Way
- 14772 Masterson Way
- 14784 Masterson Way
- 14762 Masterson Way
- 14764 Masterson Way
- 14790 Masterson Way
- 14798 Masterson Way
- 14758 Masterson Way
- 14796 Masterson Way
- 0 Masterson Way
- 14781 Masterson Way
- 14787 Masterson Way
- 14767 Masterson Way
- 14777 Masterson Way
- 14763 Masterson Way
- 14800 Masterson Way
- 14793 Masterson Way Unit 2
- 14748 Masterson Way
- 14814 Masterson Way
- 14751 Masterson Way
