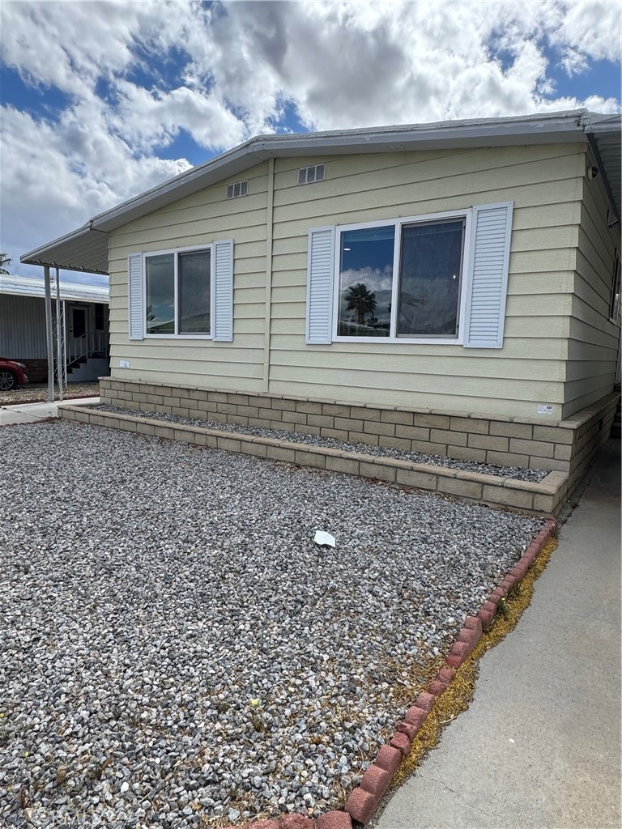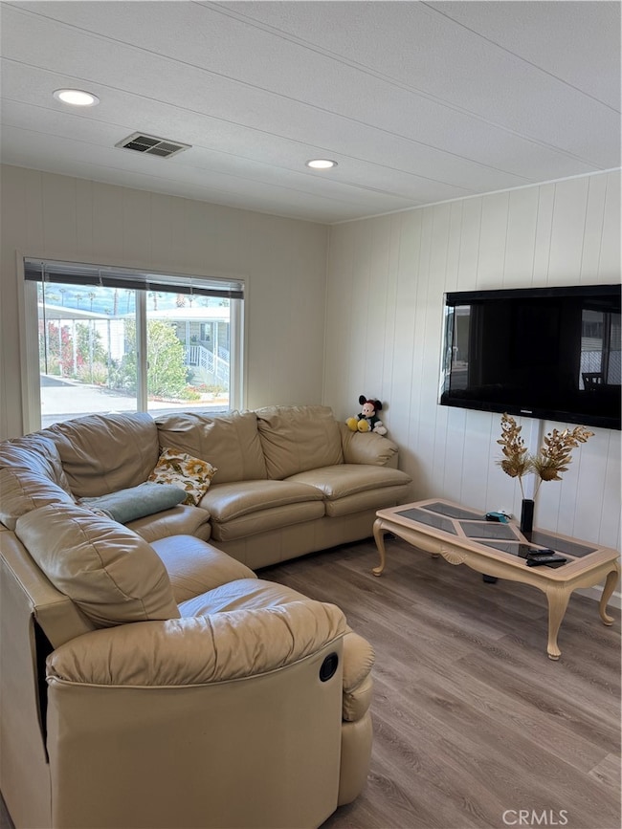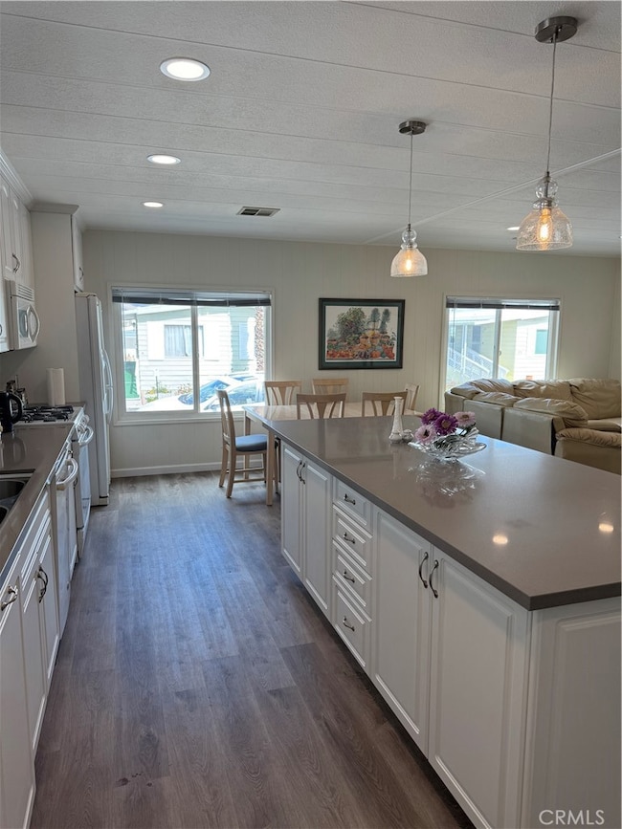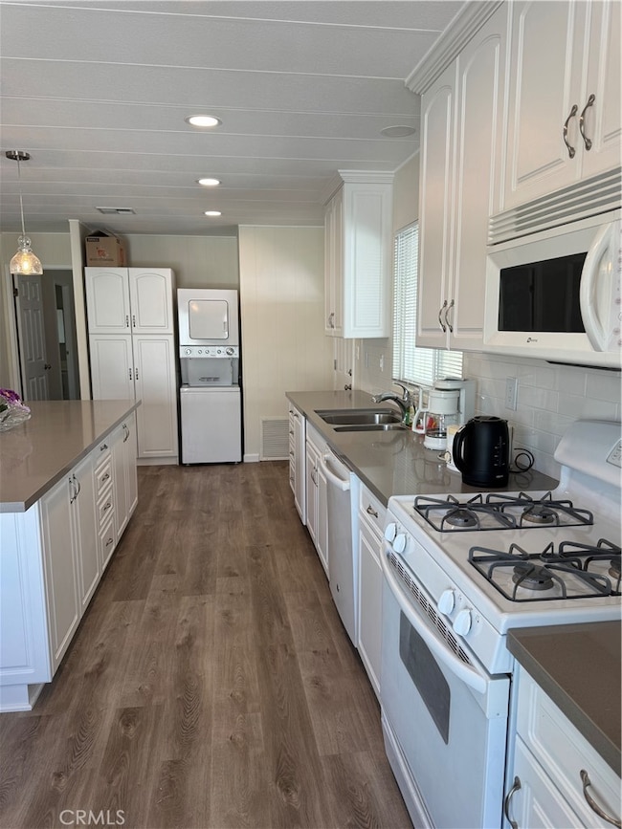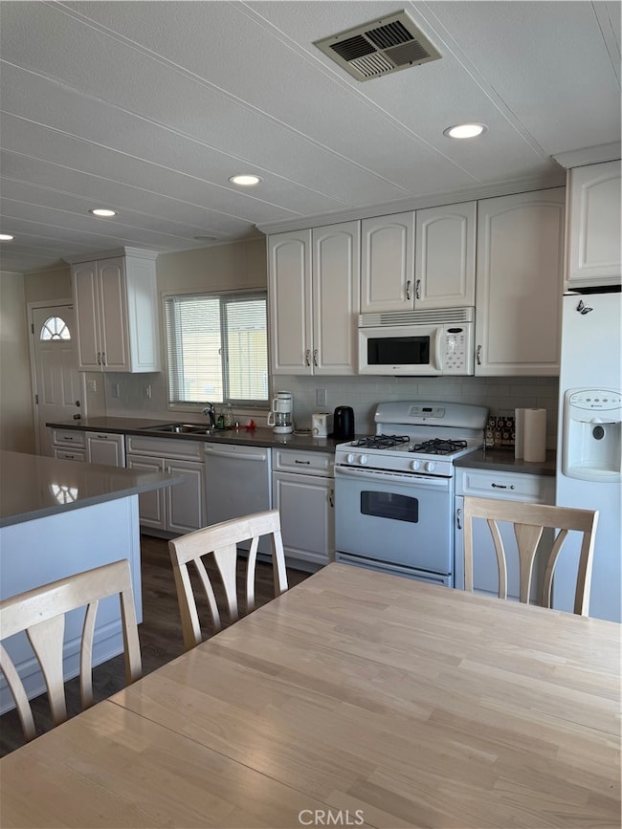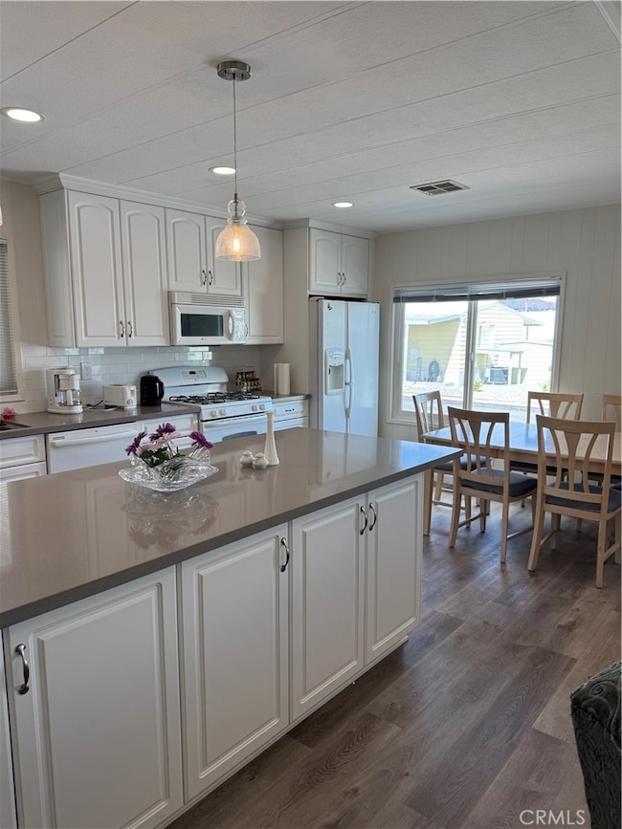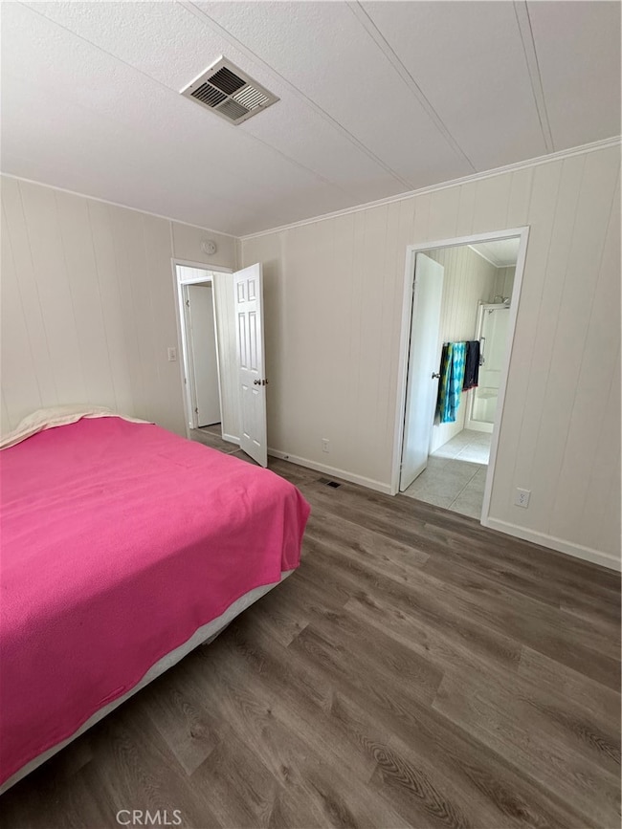14777 Palm Dr Unit 12 Desert Hot Springs, CA 92240
Highlights
- Spa
- Mountain View
- Property is near a clubhouse
- Senior Community
- Near a National Forest
- No HOA
About This Home
Now available for lease in the Sky Haven Home Park, this 2 bedroom, 2 bath manufactured home in Desert Hot Springs offers comfort, space, and convenience. The open concept main living area features easy-care laminate flooring, large windows that fill the space with natural light, and a dedicated dining area perfect for everyday living or entertaining. The kitchen is well-equipped with a gas stove, dishwasher, ample cabinet storage, generous counter space, a full tile backsplash, and a large central island for added prep and gathering space. The guest bedroom is well proportioned and has direct jack-and-jill access to the guest bathroom, which includes tile flooring and a walk-in glass shower. The primary bedroom is spacious and private, featuring an attached bath with its own walk-in glass shower and additional built-in storage for added functionality. This home is available furnished or unfurnished, making it a flexible option to suit your needs. Located in a well-maintained community with easy access to nearby amenities and major routes, this lease opportunity blends everyday practicality with desert charm.
Listing Agent
C & S Real Estate, Inc. Brokerage Phone: 760-600-6764 License #01980003 Listed on: 04/30/2025
Property Details
Home Type
- Manufactured Home With Land
Year Built
- Built in 1978
Lot Details
- 3,049 Sq Ft Lot
- No Common Walls
Property Views
- Mountain
- Desert
- Neighborhood
Interior Spaces
- 960 Sq Ft Home
- 1-Story Property
- Furniture Can Be Negotiated
- Living Room
Kitchen
- Eat-In Kitchen
- Gas Range
- <<microwave>>
- Dishwasher
- Corian Countertops
Bedrooms and Bathrooms
- 2 Main Level Bedrooms
- Jack-and-Jill Bathroom
- 2 Full Bathrooms
- Walk-in Shower
Laundry
- Laundry Room
- Dryer
- Washer
Parking
- 1 Parking Space
- 1 Carport Space
- Parking Available
Outdoor Features
- Spa
- Patio
Additional Features
- Property is near a clubhouse
- Central Heating and Cooling System
Listing and Financial Details
- Security Deposit $1,800
- Rent includes association dues, pool, sewer, trash collection
- Available 4/29/25
- Assessor Parcel Number 656032007
Community Details
Overview
- Senior Community
- No Home Owners Association
- Near a National Forest
- Property is near a preserve or public land
Recreation
- Community Pool
- Community Spa
Map
Source: California Regional Multiple Listing Service (CRMLS)
MLS Number: JT25093837
- 14777 Palm Dr Unit 8
- 14777 Palm Dr Unit 113
- 14777 Palm Dr Unit 115
- 14777 Palm Dr
- 14777 Palm Dr Unit 35
- 14777 Palm Dr Unit 102
- 14777 Palm Dr Unit 43
- 14777 Palm Dr Unit 79
- 14777 Palm Dr Unit 124
- 14777 Palm Dr Unit 85
- 66361 S Agua Dulce Dr
- 66377 Lantana Ln
- 66309 N Agua Dulce Dr
- 14881 Palm Dr Unit D12
- 14881 Palm Dr Unit D13
- 14881 Palm Dr Unit D2
- 14881 Palm Dr Unit B-08
- 66246 Palo Verde Trail
- 13971 La Mesa Dr
- 15300 Palm Dr Unit 13
- 14777 Palm Dr Unit 115
- 66168 S Agua Dulce Dr
- 13751 El Cajon Dr Unit 1
- 13710 Cuyamaca Dr Unit 2
- 15160 Via Montana Unit 3
- 13725 Nahum Dr
- 13199 Ocotillo Rd
- 12909 Cactus Dr Unit 12909 Cactus Dr
- 66100 Granada Ave
- 66079 Cahuilla Ave
- 66321 Buena Vista Ave Unit 3
- 66925 Desert View Ave
- 67305 Hacienda Ave
- 66017 Acoma Ave Unit 1
- 66124 Acoma Ave Unit C
- 12300 Ambrosio Dr
- 66384 First St
- 66056 First St
- 16781 Bubbling Wells Rd
- 66236 4th St
