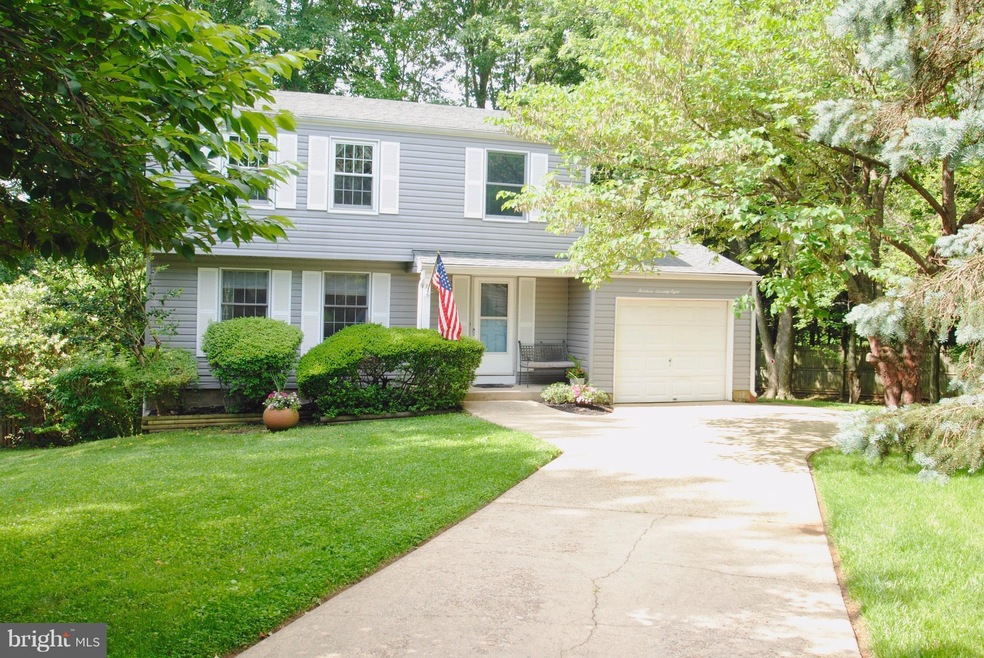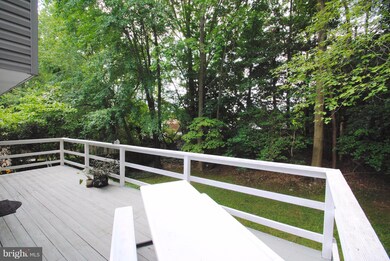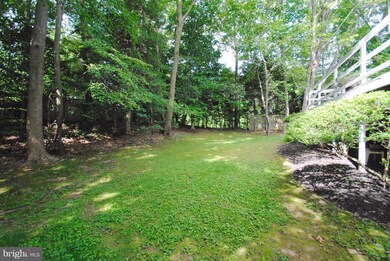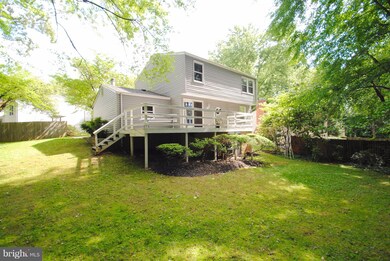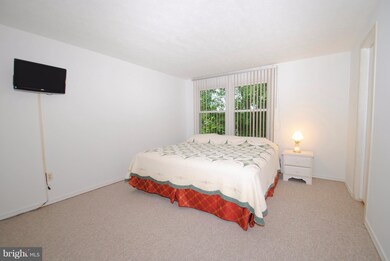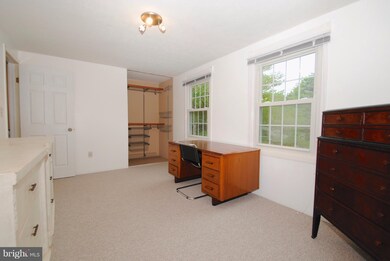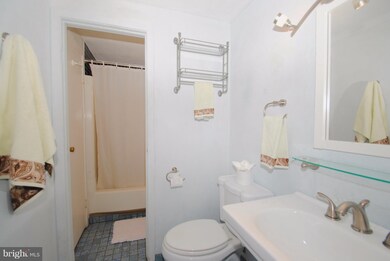
1478 Breezewood Ct Annapolis, MD 21409
Pendennis Mount NeighborhoodHighlights
- Colonial Architecture
- Wood Flooring
- Workshop
- Broadneck High School Rated A
- 1 Fireplace
- Breakfast Room
About This Home
As of May 2025Amazing 4 Bedroom 2.5 bath home in sought after Whispering Woods. Hardwood floors and partially finished basement with tons of storage. Huge back yard with great deck. Home sits on a cul-de-sac. Beautiful established trees and landscaping as well. This one won't last long! Under contract with a home sale contingency. Taking back ups!
Last Agent to Sell the Property
TTR Sotheby's International Realty License #594665 Listed on: 06/09/2017

Co-Listed By
Joyce Gomoljak
TTR Sotheby's International Realty
Home Details
Home Type
- Single Family
Est. Annual Taxes
- $3,185
Year Built
- Built in 1976
Lot Details
- 8,909 Sq Ft Lot
- Property is in very good condition
- Property is zoned R5
HOA Fees
- $24 Monthly HOA Fees
Home Design
- Colonial Architecture
- Shingle Roof
- Vinyl Siding
Interior Spaces
- Property has 3 Levels
- 1 Fireplace
- Flue
- Window Treatments
- Entrance Foyer
- Family Room
- Breakfast Room
- Dining Room
- Utility Room
- Wood Flooring
- Monitored
Kitchen
- Galley Kitchen
- Electric Oven or Range
- Microwave
- Dishwasher
- Disposal
Bedrooms and Bathrooms
- 4 Bedrooms
- En-Suite Primary Bedroom
- 2.5 Bathrooms
Laundry
- Dryer
- Washer
Partially Finished Basement
- Rear Basement Entry
- Shelving
- Workshop
Parking
- Garage
- Garage Door Opener
- Driveway
- Off-Street Parking
Schools
- Windsor Farm Elementary School
- Severn River Middle School
- Broadneck High School
Utilities
- Central Heating and Cooling System
- Heat Pump System
- Electric Water Heater
Community Details
- Whispering Woods Subdivision
Listing and Financial Details
- Tax Lot 78
- Assessor Parcel Number 020392590001998
Ownership History
Purchase Details
Home Financials for this Owner
Home Financials are based on the most recent Mortgage that was taken out on this home.Purchase Details
Home Financials for this Owner
Home Financials are based on the most recent Mortgage that was taken out on this home.Purchase Details
Home Financials for this Owner
Home Financials are based on the most recent Mortgage that was taken out on this home.Purchase Details
Home Financials for this Owner
Home Financials are based on the most recent Mortgage that was taken out on this home.Purchase Details
Home Financials for this Owner
Home Financials are based on the most recent Mortgage that was taken out on this home.Similar Homes in the area
Home Values in the Area
Average Home Value in this Area
Purchase History
| Date | Type | Sale Price | Title Company |
|---|---|---|---|
| Warranty Deed | $530,000 | Advantage Title | |
| Deed | $436,000 | Homeland Title & Escrow Ltd | |
| Deed | $332,290 | Homeland Title & Escrow Ltd | |
| Deed | $145,000 | -- | |
| Deed | $98,500 | -- |
Mortgage History
| Date | Status | Loan Amount | Loan Type |
|---|---|---|---|
| Open | $490,000 | New Conventional | |
| Previous Owner | $75,000 | Credit Line Revolving | |
| Previous Owner | $18,526 | New Conventional | |
| Previous Owner | $451,696 | VA | |
| Previous Owner | $341,298 | VA | |
| Previous Owner | $343,255 | VA | |
| Previous Owner | $326,500 | Stand Alone Second | |
| Previous Owner | $346,500 | New Conventional | |
| Previous Owner | $137,000 | No Value Available | |
| Previous Owner | $88,850 | No Value Available |
Property History
| Date | Event | Price | Change | Sq Ft Price |
|---|---|---|---|---|
| 05/23/2025 05/23/25 | Sold | $530,000 | -3.6% | $296 / Sq Ft |
| 03/20/2025 03/20/25 | For Sale | $550,000 | +26.1% | $307 / Sq Ft |
| 09/21/2020 09/21/20 | Sold | $436,000 | +6.3% | $243 / Sq Ft |
| 08/16/2020 08/16/20 | For Sale | $410,000 | +23.4% | $229 / Sq Ft |
| 08/17/2017 08/17/17 | Sold | $332,290 | +1.0% | $228 / Sq Ft |
| 06/17/2017 06/17/17 | Pending | -- | -- | -- |
| 06/09/2017 06/09/17 | For Sale | $329,000 | -- | $226 / Sq Ft |
Tax History Compared to Growth
Tax History
| Year | Tax Paid | Tax Assessment Tax Assessment Total Assessment is a certain percentage of the fair market value that is determined by local assessors to be the total taxable value of land and additions on the property. | Land | Improvement |
|---|---|---|---|---|
| 2024 | $5,121 | $421,800 | $219,700 | $202,100 |
| 2023 | $4,873 | $402,833 | $0 | $0 |
| 2022 | $4,442 | $383,867 | $0 | $0 |
| 2021 | $8,487 | $364,900 | $196,000 | $168,900 |
| 2020 | $3,600 | $340,400 | $0 | $0 |
| 2019 | $6,870 | $315,900 | $0 | $0 |
| 2018 | $2,955 | $291,400 | $148,500 | $142,900 |
| 2017 | $2,492 | $285,167 | $0 | $0 |
| 2016 | -- | $278,933 | $0 | $0 |
| 2015 | -- | $272,700 | $0 | $0 |
| 2014 | -- | $272,700 | $0 | $0 |
Agents Affiliated with this Home
-
Jim Reid

Seller's Agent in 2025
Jim Reid
Long & Foster
(301) 440-2700
2 in this area
149 Total Sales
-
Vanessa Knight

Buyer's Agent in 2025
Vanessa Knight
Engel & Völkers Annapolis
(443) 808-6450
1 in this area
80 Total Sales
-
John Freeman

Seller's Agent in 2020
John Freeman
Coldwell Banker (NRT-Southeast-MidAtlantic)
(443) 336-8366
2 in this area
79 Total Sales
-
Corey Kayea

Seller's Agent in 2017
Corey Kayea
TTR Sotheby's International Realty
(410) 212-8292
4 in this area
20 Total Sales
-
J
Seller Co-Listing Agent in 2017
Joyce Gomoljak
TTR Sotheby's International Realty
Map
Source: Bright MLS
MLS Number: 1001635213
APN: 03-925-90001998
- 1410 Foxwood Ct
- 78 Old Mill Bottom Rd N Unit 409
- 78 Old Mill Bottom Rd N Unit 411
- 78 Old Mill Bottom Rd N Unit 101
- 78 Old Mill Bottom Rd N Unit 107
- 78 Old Mill Bottom Rd N Unit 207
- 78 Old Mill Bottom Rd N Unit 112
- 414 Blossom Tree Ct
- 1566 Lodge Pole Ct
- 1561 Lodge Pole Ct
- 1105 Riverboat Ct
- 76 Old Mill Bottom Rd N Unit 309
- 76 Old Mill Bottom Rd N Unit 308
- 76 Old Mill Bottom Rd N Unit 202
- 1243 Stonewood Ct
- 1528 Winterberry Dr
- 0 Shot Town Rd Unit MDAA2113200
- 628 Talon Ct
- 1600 Old Mill Bottom Run
- 1383 Sunwood Terrace
