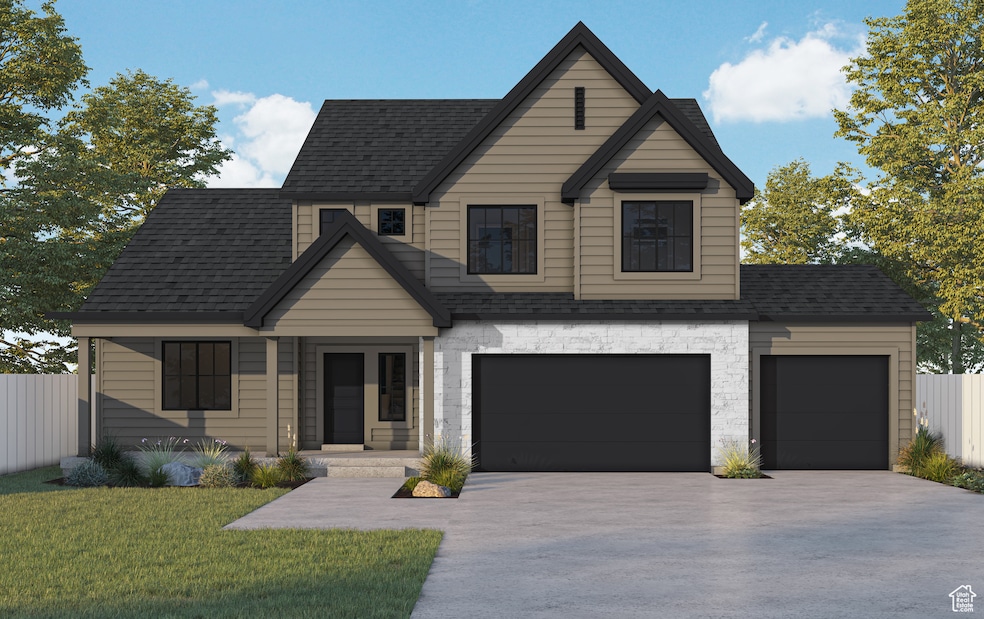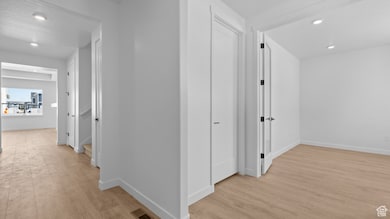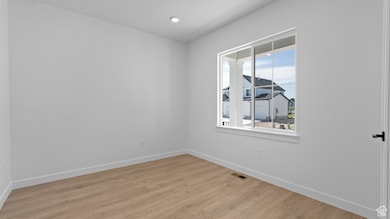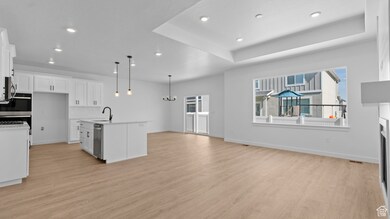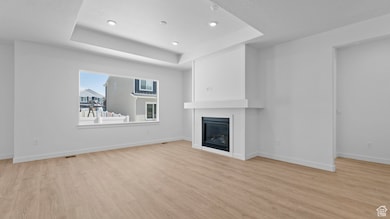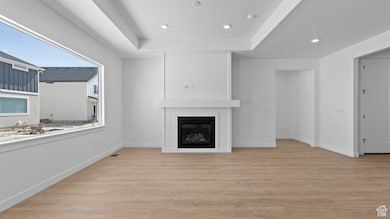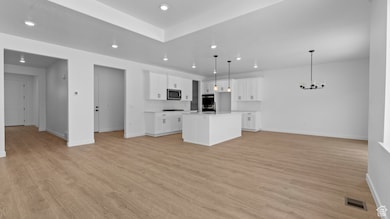
Estimated payment $4,839/month
Highlights
- New Construction
- Clubhouse
- 1 Fireplace
- Mountain View
- Main Floor Primary Bedroom
- Great Room
About This Home
* ESTIMATED COMPLETION JUNE/JULY 2025 This amazing SYDNEY Plan - 4 bed home with a Modern Farmhouse Exterior. The main floor owner's suite has it all: tray ceiling, walk-in closet with stackable laundry connection, double undercounter sinks, soaker tub and oversized shower. Get cozy in the large family room around the fireplace. The open concept kitchen includes a large island for food prep/counter seating, a large walk-in pantry, grand gourmet kitchen with gas cooktop, double oven, 42" upper cabinets w/ crown molding, 30" Single sink, upgraded cabinet with dovetail, soft-close features. Laminate floor throughout the kitchen, dining, family room, & separate office space with glass single lite French doors. Quartz countertop in kitchen and bathrooms, Powder room located next to the garage entry and mud room bench. Stair railing with newel posts. Upstairs has a loft, 3 large bedrooms, full bathroom, and full laundry room. Home includes unfinished basement with 9' foundation walls and an outside entrance, ready to build out future ADU, room for a large family room, 2 additional bedroom, a bathroom, and under porch storage. 2 95% efficient furnaces, 50-gallon water heater, & plumbed for a soft-water system. Large 3-car garage and extra space on the side of the garage to add an RV pad. ** Special Interest Rates are Available ** with our Builder Forward Commitment (BFC) if you use DHI Mortgage in addition to receiving up to $7,000 toward closing costs. Ask me about our generous home warranties, active radon Mitigation System, and Smart Home Package, which is included in this home. The actual home may differ in color, material, and/or options. Pictures are of a finished home of the same floor plan and the available home may contain different options, upgrades, and exterior color and/or elevation style. Square footage figures are provided as a courtesy estimate only and were obtained from building plans. No representation or warranties are made regarding school districts and assignments; please conduct your own investigation regarding current/future school boundaries.
Listing Agent
Tiffany Newman
D.R. Horton, Inc License #5673000
Co-Listing Agent
Kenyon Wallin
D.R. Horton, Inc License #12628194
Home Details
Home Type
- Single Family
Est. Annual Taxes
- $5,516
Year Built
- Built in 2025 | New Construction
Lot Details
- 0.32 Acre Lot
- Property is zoned Single-Family, R1
HOA Fees
- $34 Monthly HOA Fees
Parking
- 3 Car Attached Garage
Home Design
- Stucco
Interior Spaces
- 4,591 Sq Ft Home
- 3-Story Property
- 1 Fireplace
- Double Pane Windows
- Sliding Doors
- Entrance Foyer
- Smart Doorbell
- Great Room
- Den
- Mountain Views
- Smart Thermostat
Kitchen
- Double Oven
- Range
Flooring
- Carpet
- Laminate
- Tile
Bedrooms and Bathrooms
- 4 Bedrooms | 1 Primary Bedroom on Main
- Walk-In Closet
- Bathtub With Separate Shower Stall
Basement
- Basement Fills Entire Space Under The House
- Exterior Basement Entry
Outdoor Features
- Balcony
Schools
- Salem Elementary School
- Salem Jr Middle School
- Salem Hills High School
Utilities
- Forced Air Heating and Cooling System
- Natural Gas Connected
Listing and Financial Details
- Assessor Parcel Number 54-454-0112
Community Details
Overview
- Advantage Management Association, Phone Number (801) 235-7368
- Viridian Subdivision
Amenities
- Clubhouse
Recreation
- Community Playground
- Community Pool
- Bike Trail
Map
Home Values in the Area
Average Home Value in this Area
Property History
| Date | Event | Price | Change | Sq Ft Price |
|---|---|---|---|---|
| 05/01/2025 05/01/25 | For Sale | $779,990 | -- | $170 / Sq Ft |
Similar Homes in Salem, UT
Source: UtahRealEstate.com
MLS Number: 2081840
- 1462 E 820 N Unit 111
- 1512 E 820 N Unit 114
- 1496 E 820 N Unit 113
- 1652 Albion Dr Unit 1021
- 1642 Albion Dr Unit 1019
- 1704 Albion Dr Unit 1034
- 1692 Albion Dr Unit 1031
- 1694 Albion Dr Unit 1032
- 1682 Albion Dr Unit 1028
- 1698 Albion Dr Unit 1033
- 1672 Albion Dr Unit 1025
- 1712 Albion Dr Unit 1036
- 1714 Albion Dr Unit 1037
- 1716 Albion Dr Unit 1038
- 1489 E 820 N Unit 104
- 1471 E 820 N Unit 103
- 1718 Albion Dr Unit 1039
- 1966 Albion Dr Unit 180
- 1948 Albion Dr Unit 182
- 1956 Albion Dr Unit 181
