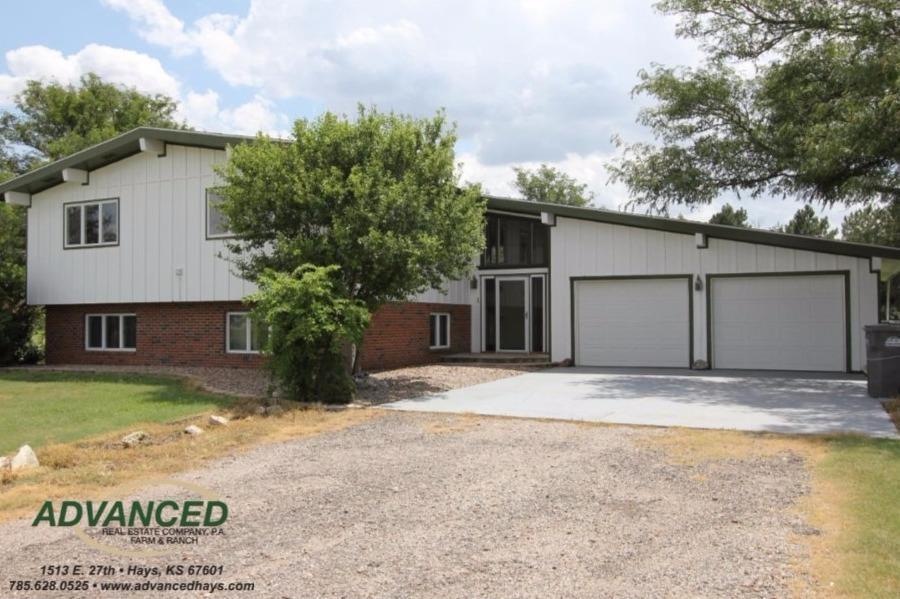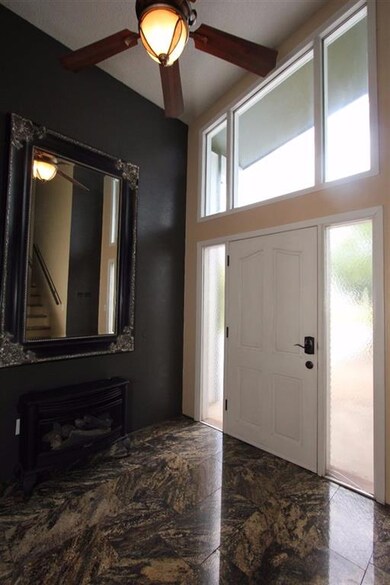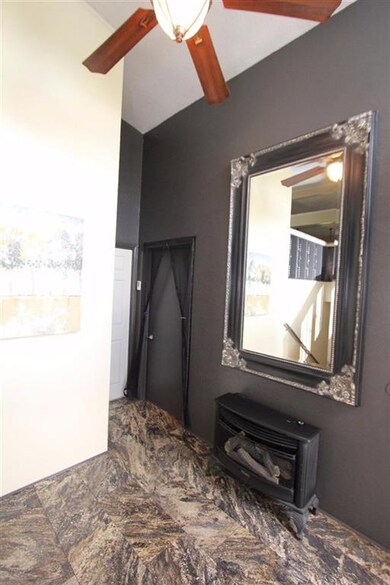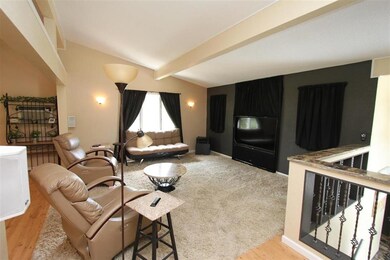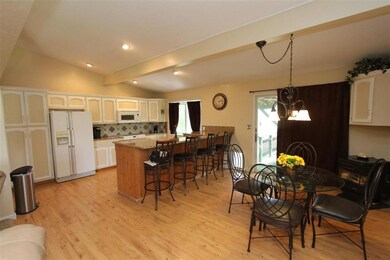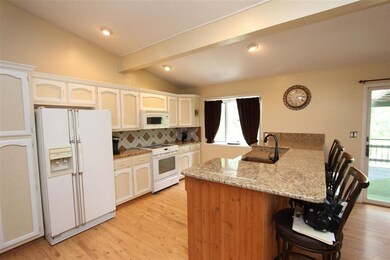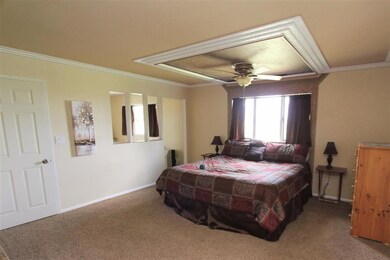
Highlights
- Covered patio or porch
- Central Air
- Pellet Stove burns compressed wood to generate heat
- Covered Deck
- En-Suite Bathroom
About This Home
As of May 2025Truly a one of a kind home with an artisan touch throughout. The exquisite stone/tile work greets you in the entry of with heated floors and ushers you to the open living room/dining/kitchen. This area is open and spacious with vaulted ceilings, natural light streaming in and a view from the tree tops. The secluded deck gives you an ideal spot to enjoy the outdoors with protection from the elements. The master suite offers a spa like bath and separate home office. The basement is setup for entertaining with a large open rec room, two bedrooms (optional 3rd bedroom) and full bath. The garden level windows make the basement light & airy. The 100x50 metal shop with two overhead doors, half bath is heated and self-supported on a rain water collection system. All of this and more on 3.7 acres on black top and minutes from town. Call Tami Norris 785-432-3545 for more information.
Last Agent to Sell the Property
TAMI NORRIS
Advanced Real Estate Company License #BR00231701 Listed on: 07/06/2017
Home Details
Home Type
- Single Family
Est. Annual Taxes
- $5,803
Year Built
- Built in 1977
Lot Details
- 3.7 Acre Lot
- Property is zoned A-L
Parking
- 2 Car Garage
Home Design
- Split Level Home
- Brick Exterior Construction
- Wood Frame Construction
- Composition Roof
- Hardboard
Interior Spaces
- 3,028 Sq Ft Home
- Basement Fills Entire Space Under The House
Kitchen
- Oven or Range
- <<microwave>>
- Dishwasher
Bedrooms and Bathrooms
- 5 Bedrooms
- En-Suite Bathroom
- 2.5 Bathrooms
Outdoor Features
- Covered Deck
- Covered patio or porch
Utilities
- Central Air
- Pellet Stove burns compressed wood to generate heat
- Well
- Septic Tank
- Septic System
- Phone Available
Community Details
- Net Lease
Ownership History
Purchase Details
Similar Homes in Hays, KS
Home Values in the Area
Average Home Value in this Area
Purchase History
| Date | Type | Sale Price | Title Company |
|---|---|---|---|
| Grant Deed | $165,000 | -- |
Property History
| Date | Event | Price | Change | Sq Ft Price |
|---|---|---|---|---|
| 05/27/2025 05/27/25 | Sold | -- | -- | -- |
| 05/20/2025 05/20/25 | Pending | -- | -- | -- |
| 03/31/2025 03/31/25 | For Sale | $350,000 | -33.8% | $116 / Sq Ft |
| 03/25/2025 03/25/25 | Sold | -- | -- | -- |
| 03/17/2025 03/17/25 | Pending | -- | -- | -- |
| 01/07/2025 01/07/25 | For Sale | $529,000 | -0.2% | $175 / Sq Ft |
| 12/06/2022 12/06/22 | Sold | -- | -- | -- |
| 11/28/2022 11/28/22 | Pending | -- | -- | -- |
| 10/24/2022 10/24/22 | For Sale | $530,000 | +23.3% | $175 / Sq Ft |
| 08/03/2018 08/03/18 | Sold | -- | -- | -- |
| 07/05/2018 07/05/18 | Pending | -- | -- | -- |
| 07/06/2017 07/06/17 | For Sale | $429,900 | -- | $142 / Sq Ft |
Tax History Compared to Growth
Tax History
| Year | Tax Paid | Tax Assessment Tax Assessment Total Assessment is a certain percentage of the fair market value that is determined by local assessors to be the total taxable value of land and additions on the property. | Land | Improvement |
|---|---|---|---|---|
| 2024 | $5,803 | $59,855 | $4,518 | $55,337 |
| 2023 | -- | $53,625 | $4,244 | $49,381 |
| 2022 | $4,923 | $49,554 | $4,123 | $45,431 |
| 2021 | $0 | $45,544 | $4,046 | $41,498 |
| 2020 | $3,208 | $35,972 | $3,250 | $32,722 |
| 2019 | $3,138 | $34,837 | $3,003 | $31,834 |
| 2018 | $3,871 | $42,277 | $3,678 | $38,599 |
| 2017 | $3,672 | $39,973 | $3,678 | $36,295 |
| 2016 | $3,645 | $40,282 | $3,678 | $36,604 |
| 2014 | -- | $279,110 | $24,730 | $254,380 |
| 2013 | -- | $253,750 | $24,110 | $229,640 |
Agents Affiliated with this Home
-
Adam Pray

Seller's Agent in 2025
Adam Pray
Platinum Group
(785) 650-4029
22 Total Sales
-
Trevyn Wolf

Seller's Agent in 2025
Trevyn Wolf
Platinum Group
(785) 422-5155
190 Total Sales
-
Leah Reed

Buyer's Agent in 2025
Leah Reed
Platinum Group
(785) 259-6555
44 Total Sales
-
A.J. Preisner

Buyer's Agent in 2025
A.J. Preisner
Platinum Group
(785) 259-5242
147 Total Sales
-
Dale Haselhorst

Seller's Agent in 2022
Dale Haselhorst
Elite Realty Land & Auction
(785) 432-1444
25 Total Sales
-
Michael Downing

Buyer's Agent in 2022
Michael Downing
RE/MAX
(785) 249-2134
38 Total Sales
Map
Source: Western Kansas Association of REALTORS®
MLS Number: 157603
APN: 147-25-0-00-00-012.00
- 1345 College St
- 1357 Rome Rd
- 1465 200th Ave
- 0 Columbine Dr
- 4106 Royal Ct
- 4108 Kings Gate Dr
- 3003 Cherry Hill Dr
- 2738 Thunderbird Dr
- 3708 Thunderbird Dr
- 1405 Washington Cir
- 1402 W 44th St
- 3007 Tam o Shanter Dr
- 1305 W 42nd St
- 3104 Tam o Shanter Dr
- 210 Castillian Gardens
- 205 Castillian Blvd
- 205 Castillian Gardens
- 207 Castillian Blvd
- 209 Castillian Blvd
- 1111 Country Club Dr
