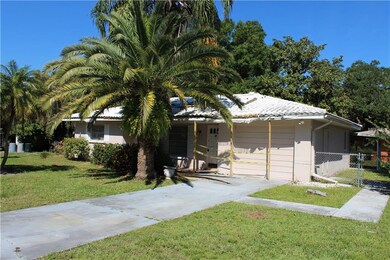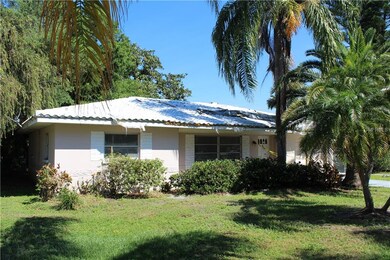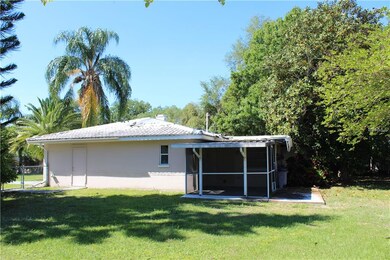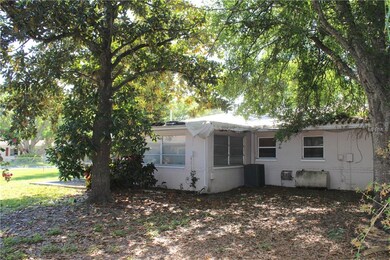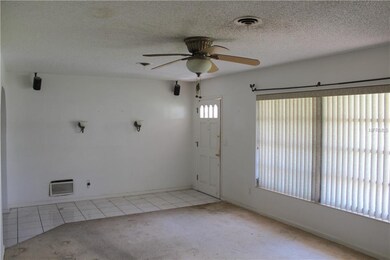
1478 Lake Side Ct Dunedin, FL 34698
Lake Sperry NeighborhoodEstimated Value: $428,000 - $539,000
Highlights
- Ranch Style House
- L-Shaped Dining Room
- Den
- Corner Lot
- No HOA
- Converted Garage
About This Home
As of July 2019Great opportunity in the heart of Dunedin! This sturdy block ranch is situated on a corner lot of a cut-de-sac with excellent yard space. The spacious floor plan is versatile and can be easily upgraded to a 3-bedroom. The converted garage can also be restored to its original use without much effort. A large interior laundry room features a half bath with shower stall. Location is what its all about here. Just minutes from Downtown Dunedin with world class shopping and dining. And only a short drive to beautiful Honeymoon Island State Park and Clearwater Beach!
Last Listed By
Anthony Cook
License #3055099 Listed on: 04/13/2019
Home Details
Home Type
- Single Family
Est. Annual Taxes
- $176
Year Built
- Built in 1957
Lot Details
- 8,808 Sq Ft Lot
- Lot Dimensions are 88x100
- South Facing Home
- Fenced
- Corner Lot
Home Design
- Ranch Style House
- Fixer Upper
- Slab Foundation
- Tile Roof
- Block Exterior
Interior Spaces
- 1,147 Sq Ft Home
- L-Shaped Dining Room
- Den
- Inside Utility
Flooring
- Carpet
- Ceramic Tile
Bedrooms and Bathrooms
- 2 Bedrooms
Parking
- Converted Garage
- Bathroom In Garage
Outdoor Features
- Screened Patio
Schools
- Dunedin Elementary School
- Dunedin Highland Middle School
- Dunedin High School
Utilities
- Central Air
- Heating Available
Community Details
- No Home Owners Association
- Lakeside Terrace Sub Subdivision
Listing and Financial Details
- Down Payment Assistance Available
- Homestead Exemption
- Visit Down Payment Resource Website
- Legal Lot and Block 11 / A
- Assessor Parcel Number 27-28-15-48744-001-0110
Ownership History
Purchase Details
Home Financials for this Owner
Home Financials are based on the most recent Mortgage that was taken out on this home.Purchase Details
Purchase Details
Purchase Details
Purchase Details
Purchase Details
Purchase Details
Home Financials for this Owner
Home Financials are based on the most recent Mortgage that was taken out on this home.Purchase Details
Home Financials for this Owner
Home Financials are based on the most recent Mortgage that was taken out on this home.Similar Homes in the area
Home Values in the Area
Average Home Value in this Area
Purchase History
| Date | Buyer | Sale Price | Title Company |
|---|---|---|---|
| Seith Steven A | $310,000 | Attorney | |
| Secure Equity Inc | $170,000 | Servicelink | |
| Deutsche Bank National Trust Company | -- | None Available | |
| Kinder Frederick | -- | None Available | |
| Kinder Christophe | $53,000 | -- | |
| Silvis Diana M | $81,600 | -- | |
| Castillo Carlos | $79,900 | -- |
Mortgage History
| Date | Status | Borrower | Loan Amount |
|---|---|---|---|
| Open | Seith Steven A | $32,102 | |
| Open | Seith Steven A | $317,130 | |
| Previous Owner | Secure Equity Inc | $153,000 | |
| Previous Owner | Kinder Christopher | $130,500 | |
| Previous Owner | Silvis Diana M | $70,000 | |
| Previous Owner | Silvis Diana M | $73,440 | |
| Previous Owner | Castillo Carlos | $75,900 |
Property History
| Date | Event | Price | Change | Sq Ft Price |
|---|---|---|---|---|
| 07/30/2019 07/30/19 | Sold | $170,000 | +11.2% | $148 / Sq Ft |
| 04/27/2019 04/27/19 | Pending | -- | -- | -- |
| 04/10/2019 04/10/19 | For Sale | $152,900 | -- | $133 / Sq Ft |
Tax History Compared to Growth
Tax History
| Year | Tax Paid | Tax Assessment Tax Assessment Total Assessment is a certain percentage of the fair market value that is determined by local assessors to be the total taxable value of land and additions on the property. | Land | Improvement |
|---|---|---|---|---|
| 2024 | $6,053 | $400,879 | $231,185 | $169,694 |
| 2023 | $6,053 | $399,072 | $246,386 | $152,686 |
| 2022 | $5,414 | $342,000 | $223,463 | $118,537 |
| 2021 | $4,860 | $262,712 | $0 | $0 |
| 2020 | $4,255 | $226,721 | $0 | $0 |
| 2019 | $187 | $34,882 | $0 | $0 |
| 2018 | $176 | $34,232 | $0 | $0 |
| 2017 | $461 | $48,745 | $0 | $0 |
| 2016 | $448 | $47,742 | $0 | $0 |
| 2015 | $452 | $47,410 | $0 | $0 |
| 2014 | $437 | $47,034 | $0 | $0 |
Agents Affiliated with this Home
-
A
Seller's Agent in 2019
Anthony Cook
Map
Source: Stellar MLS
MLS Number: U8042065
APN: 27-28-15-48744-001-0110
- 1510 Lakeside Dr
- 1521 San Helen Dr
- 1559 San Roy Dr
- 1410 San Charles Dr
- 664 Frederica Ln
- 1611 San Charles Dr
- 1526 San Mateo Dr
- 1443 Paloma Ln
- 1529 Paloma Ln
- 1623 San Mateo Dr
- 470 Hibiscus Ln N
- 1620 San Mateo Dr
- 1601 Paloma Ln
- 460 Hibiscus Ln N
- 1638 Saint Catherine Dr W
- 1536 Alamo Ln
- 1447 Santa Anna Dr
- 1632 Saint Catherine Dr E
- 433 San Salvador Dr
- 1436 Santa Clara Dr
- 1478 Lake Side Ct
- 1478 Lakeside Dr
- 1486 Lakeside Dr
- 1466 Lake Side Ct
- 1471 San Helen Dr
- 1461 San Helen Dr
- 1496 Lakeside Dr
- 1473 Lakeside Dr
- 1481 San Helen Dr
- 1451 San Helen Dr
- 1495 Lakeside Dr
- 1436 Lake Side Ct
- 1458 Lake Side Ct
- 1451 Lakeside Dr
- 1491 San Helen Dr
- 1500 Lakeside Dr
- 1446 Lake Side Ct
- 1441 San Helen Dr
- 1501 Lakeside Dr
- 1482 Bass Blvd

