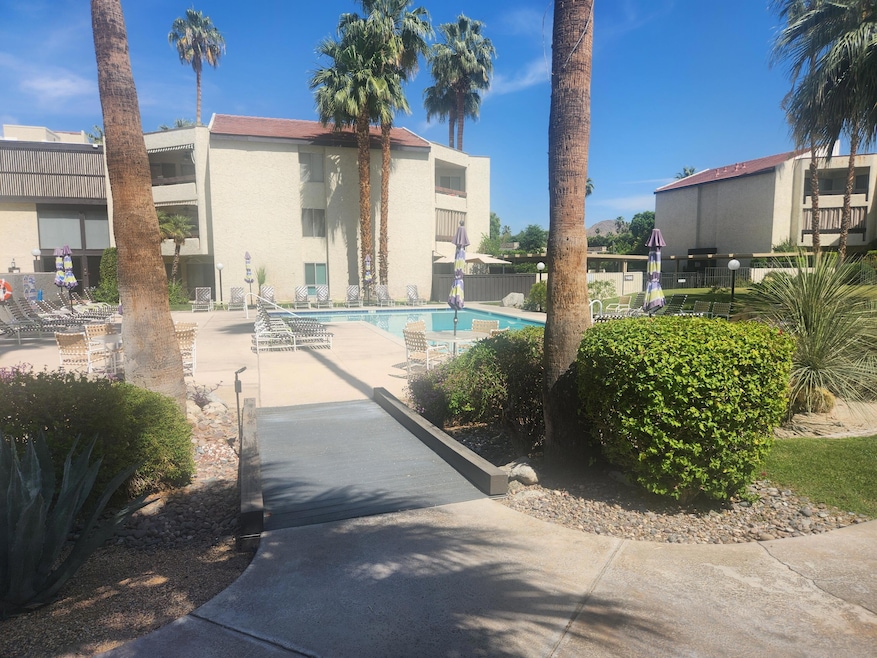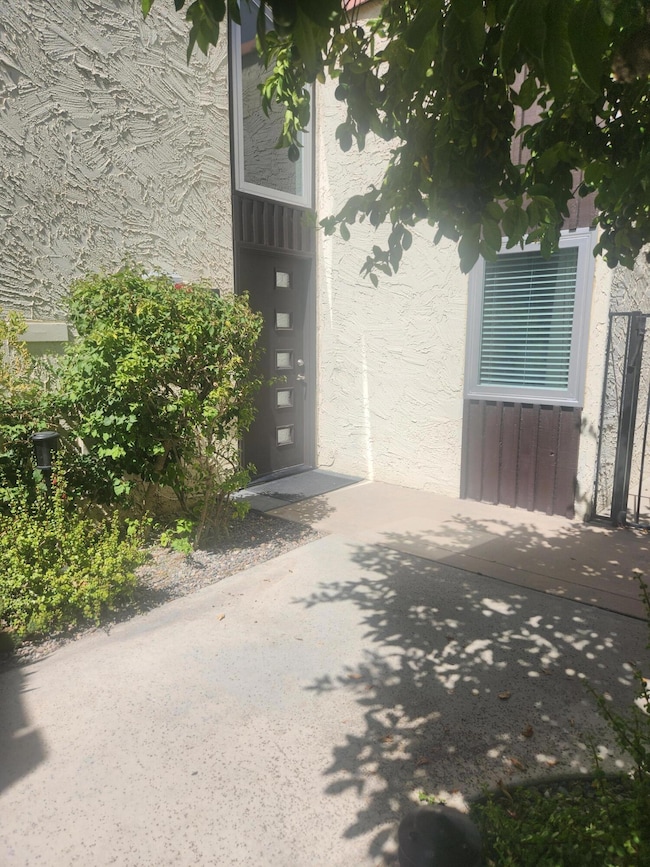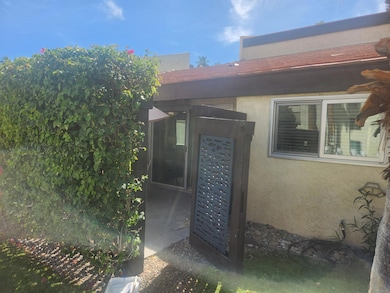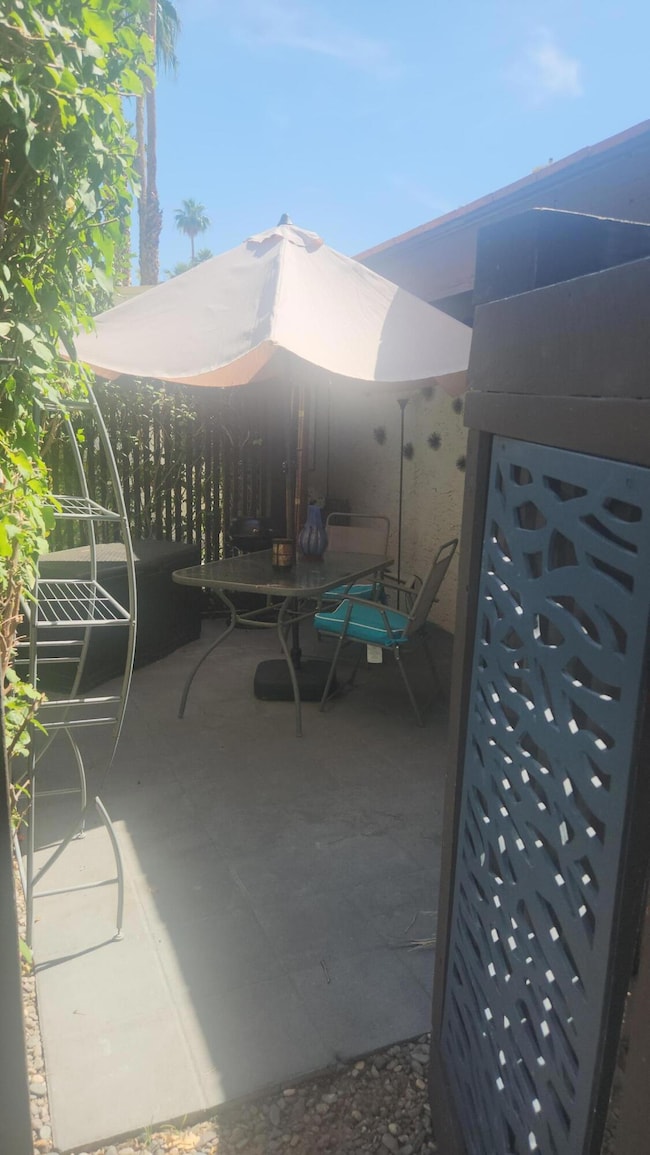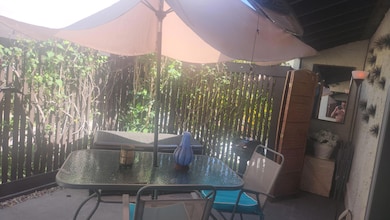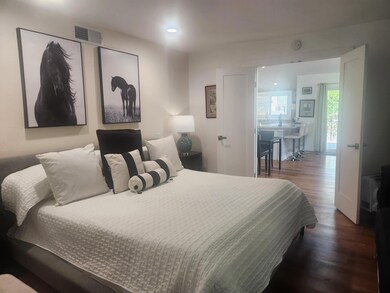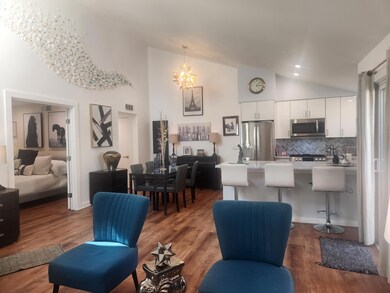1478 S Camino Real Palm Springs, CA 92264
1
Bed
1
Bath
847
Sq Ft
1,742
Sq Ft Lot
Highlights
- In Ground Pool
- Mountain View
- Great Room
- Palm Springs High School Rated A-
- Marble Flooring
- 1 Car Detached Garage
About This Home
Total upgraded remodel. turnkey furnished. great location w/private garage, view of pool and mountains,. Possible 1 pet up to 30 lbs.
Condo Details
Home Type
- Condominium
Est. Annual Taxes
- $5,341
Year Built
- Built in 1974
Lot Details
- Sprinkler System
- Land Lease
Property Views
- Mountain
- Pool
Home Design
- Turnkey
Interior Spaces
- 847 Sq Ft Home
- 1-Story Property
- Great Room
- Laundry closet
Flooring
- Laminate
- Marble
Bedrooms and Bathrooms
- 1 Bedroom
- 1 Bathroom
Parking
- 2 Parking Garage Spaces
- Garage Door Opener
- Driveway
Pool
- In Ground Pool
- Heated Spa
- In Ground Spa
Utilities
- Central Heating and Cooling System
Listing and Financial Details
- Assessor Parcel Number 5085110007
Community Details
Overview
- Condo Association YN
- Biltmore Subdivision
Recreation
- Community Pool
Pet Policy
- Pet Restriction
Map
Source: Greater Palm Springs Multiple Listing Service
MLS Number: 219130592
APN: 508-511-007
Nearby Homes
- 1500 S Camino Real Unit 104A
- 1468 S Camino Real Unit 216
- 1552 S Camino Real Unit 330
- 1550 S Camino Real Unit 319
- 850 E Palm Canyon Dr Unit 205
- 1490 S Camino Real Unit 204
- 1595 S Indian Trail
- 870 E Palm Canyon Dr Unit 202
- 1364 S Camino Real
- 1384 S Camino Real
- 1010 E Palm Canyon Dr Unit 203
- 1529 S Calle Palo Fierro
- 470 E Avenida Olancha Unit 2
- 877 E Biltmore Place
- 946 Oceo Cir S
- 438 E Avenida Hokona
- 970 Oceo Cir S
- 442 E Avenida Palmera
- 941 Oceo Cir S
- 456 E Sonora Rd
- 1550 S Camino Real
- 1020 E Palm Canyon Dr
- 930 E Palm Canyon Dr Unit 204
- 938 Oceo Cir S
- 13 Palomino Rd
- 791 E Twin Palms Dr
- 495 E Twin Palms Dr
- 1900 S Camino Real Unit D
- 1155 E Mesquite Ave
- 1400 E Palm Canyon Dr Unit 104
- 1223 E San Lorenzo Rd
- 1655 E Palm Canyon Dr Unit 406
- 1861 S Palm Canyon Dr
- 438 Huddle Springs Way
- 350 Goleta Way
- 1655 E Palm Canyon Dr Unit 116
- 1655 E Palm Canyon Dr
- 1655 E Palm Canyon Dr Unit 506
- 1655 E Palm Canyon Dr Unit 711711
- 215 Calle Bravo
