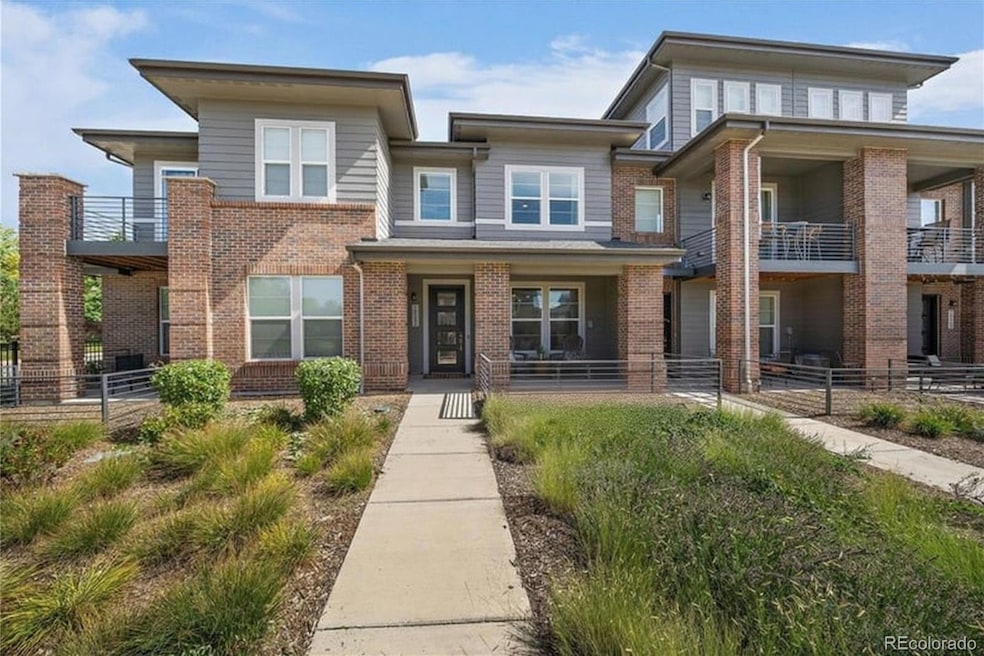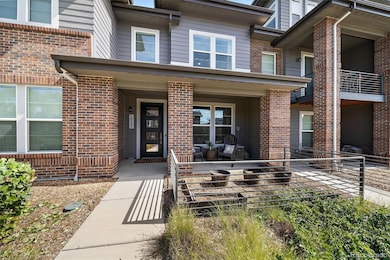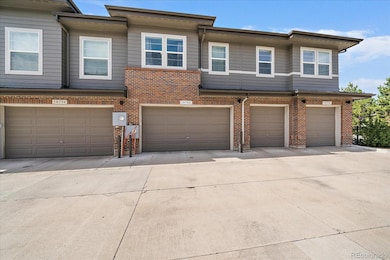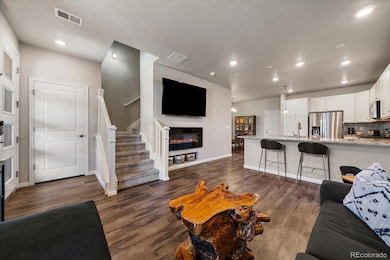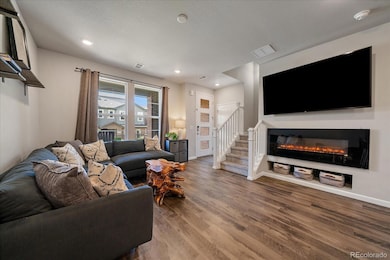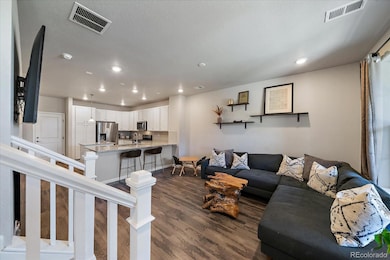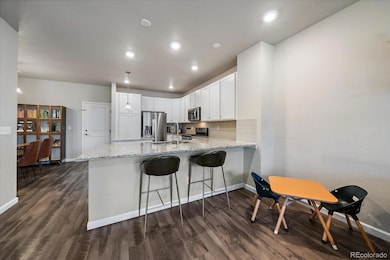14782 E Belleview Ave Aurora, CO 80015
Piney Creek NeighborhoodEstimated payment $3,013/month
Highlights
- No Units Above
- Primary Bedroom Suite
- Property is near public transit
- Smoky Hill High School Rated A-
- Open Floorplan
- High Ceiling
About This Home
Don’t miss this “like-new” luxury townhome in highly sought-after Belleview Place! This stylish 2-story offers a bright, open floor plan perfect for modern living. The spacious family room with sleek linear fireplace flows seamlessly into a true chef’s kitchen featuring stainless appliances, gas range, 42-inch white cabinetry, oversized granite island, pantry, and adjoining dining area. Upstairs you’ll find three bedrooms and two full baths, including a generous primary suite with dual closets and a spa-like 5-piece en-suite bath. An upstairs laundry with washer and dryer adds everyday convenience. Enjoy one of the best locations in the neighborhood — an oversized front patio ideal for grilling and relaxing overlooks the greenbelt and pocket park. An attached 2-car garage with overhead storage provides plenty of space for all your gear. Experience low-maintenance living with HOA-managed lawn care and snow removal. Located in the top-rated Cherry Creek School District with easy access to Cherry Creek State Reservoir, parks, trails, shopping, and dining — this home is in pristine condition and truly move-in ready! A 2/1 buydown is available with a preferred lender.
Listing Agent
Kentwood Real Estate DTC, LLC Brokerage Email: ksophinos@denverrealestate.com,303-726-9471 Listed on: 09/29/2025

Townhouse Details
Home Type
- Townhome
Est. Annual Taxes
- $6,646
Year Built
- Built in 2021 | Remodeled
Lot Details
- 1,360 Sq Ft Lot
- No Units Above
- No Units Located Below
- Two or More Common Walls
- West Facing Home
- Garden
HOA Fees
- $63 Monthly HOA Fees
Parking
- 2 Car Attached Garage
Home Design
- Entry on the 1st floor
- Brick Exterior Construction
- Slab Foundation
- Frame Construction
- Composition Roof
Interior Spaces
- 1,564 Sq Ft Home
- 2-Story Property
- Open Floorplan
- Bar Fridge
- High Ceiling
- Ceiling Fan
- Electric Fireplace
- Double Pane Windows
- Window Treatments
- Family Room with Fireplace
- Dining Room
- Smart Locks
Kitchen
- Eat-In Kitchen
- Breakfast Bar
- Self-Cleaning Convection Oven
- Cooktop
- Microwave
- Dishwasher
- Kitchen Island
- Granite Countertops
- Disposal
Flooring
- Carpet
- Tile
- Vinyl
Bedrooms and Bathrooms
- 3 Bedrooms
- Primary Bedroom Suite
- Walk-In Closet
Laundry
- Laundry Room
- Dryer
- Washer
Outdoor Features
- Covered Patio or Porch
Location
- Ground Level
- Property is near public transit
Schools
- Sagebrush Elementary School
- Laredo Middle School
- Smoky Hill High School
Utilities
- Forced Air Heating and Cooling System
- Heating System Uses Natural Gas
- 220 Volts
- Natural Gas Connected
- Gas Water Heater
- High Speed Internet
Listing and Financial Details
- Exclusions: Seller’s personal property, garage refrigerator and TV’s.
- Assessor Parcel Number 035291201
Community Details
Overview
- Association fees include reserves, irrigation, ground maintenance, recycling, snow removal, trash
- Belleview Place Metro District Association, Phone Number (303) 987-0835
- Built by Century Communities
- Belleview Place Community
- Shalom Park Subdivision
- Community Parking
- Greenbelt
Recreation
- Community Playground
- Park
Pet Policy
- Dogs and Cats Allowed
Security
- Carbon Monoxide Detectors
- Fire and Smoke Detector
Map
Home Values in the Area
Average Home Value in this Area
Tax History
| Year | Tax Paid | Tax Assessment Tax Assessment Total Assessment is a certain percentage of the fair market value that is determined by local assessors to be the total taxable value of land and additions on the property. | Land | Improvement |
|---|---|---|---|---|
| 2025 | $6,646 | $32,963 | -- | -- |
| 2024 | $6,361 | $30,693 | -- | -- |
| 2023 | $6,361 | $30,693 | $0 | $0 |
| 2022 | $5,106 | $26,306 | $0 | $0 |
| 2021 | $5,214 | $26,306 | $0 | $0 |
| 2020 | $3,142 | $0 | $0 | $0 |
| 2019 | $2,941 | $16,524 | $0 | $0 |
| 2018 | $640 | $3,533 | $0 | $0 |
Property History
| Date | Event | Price | List to Sale | Price per Sq Ft |
|---|---|---|---|---|
| 11/06/2025 11/06/25 | Price Changed | $465,000 | -2.1% | $297 / Sq Ft |
| 09/29/2025 09/29/25 | For Sale | $475,000 | -- | $304 / Sq Ft |
Purchase History
| Date | Type | Sale Price | Title Company |
|---|---|---|---|
| Special Warranty Deed | $442,675 | Parkway Title Llc |
Mortgage History
| Date | Status | Loan Amount | Loan Type |
|---|---|---|---|
| Open | $434,656 | FHA |
Source: REcolorado®
MLS Number: 4271664
APN: 2073-18-1-26-009
- 14933 E Belleview Dr
- 14640 E Penwood Place
- 14801 E Poundstone Dr
- 14791 E Poundstone Dr
- 4973 S Dillon St Unit 135
- 14503 E Wagontrail Dr
- 14524 E Wagontrail Place
- 14297 E Grand Dr Unit 182
- 14739 E Wagontrail Place
- 4943 S Carson St Unit 207
- 15572 E Progress Cir
- 4864 S Crystal St
- 4853 S Crystal St
- 4852 S Carson St
- 13953 E Grand Ave
- 14011 E Chenango Dr
- 15722 E Progress Dr
- 4663 S Fraser Ct Unit E
- 4586 S Fraser Way
- 14120 E Temple Dr Unit Y04
- 14652 E Bellewood Place
- 4954 S Evanston St
- 15000 E Poundstone Place
- 14694 E Crestridge Dr
- 14308 E Whitaker Place
- 15407 E Crestline Place Unit ID1385829P
- 14012 E Tufts Dr
- 14006 E Stanford Cir Unit k-5
- 4404 S Hannibal Way
- 14532 E Radcliff Dr
- 4558 S Laredo St
- 16515 E Wagon Trail Dr
- 4271 S Blackhawk Cir Unit 2C
- 6000 S Fraser St
- 6107 S Parker Rd
- 13950 E Oxford Place Unit A316
- 16365 E Rice Place
- 16486 E Radcliff Place Unit B
- 13917 E Oxford Place
- 13933 E Oxford Place
Ask me questions while you tour the home.
