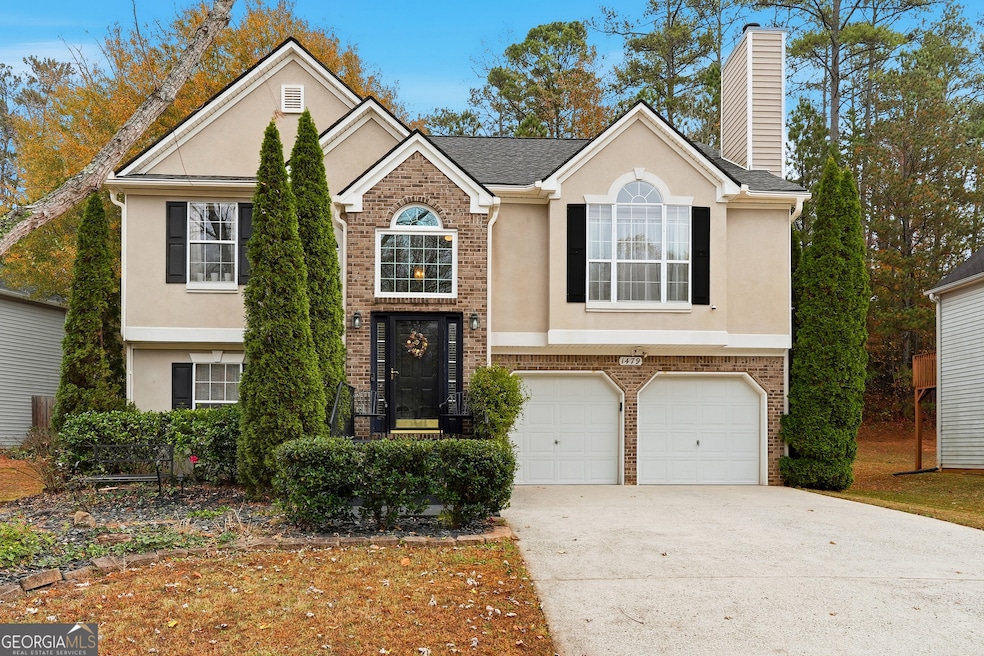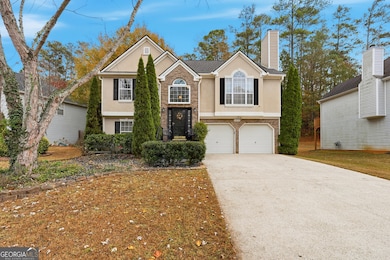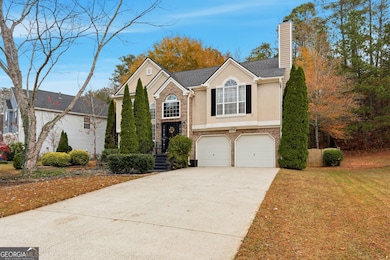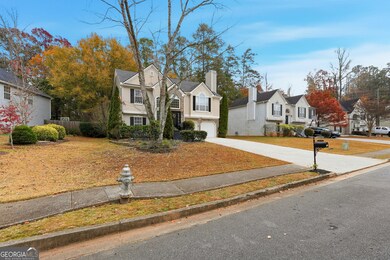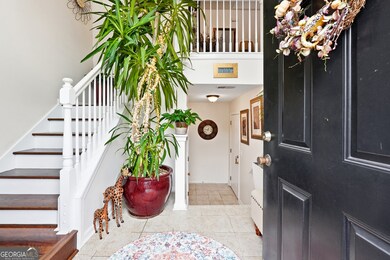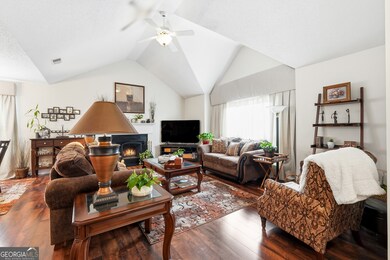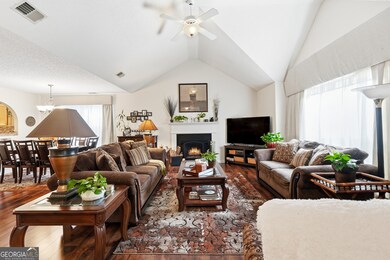1479 Bellemeade Farms Rd SW Marietta, GA 30008
Southwestern Marietta NeighborhoodEstimated payment $2,380/month
Highlights
- Very Popular Property
- Deck
- Traditional Architecture
- Marietta High School Rated A-
- Vaulted Ceiling
- Bonus Room
About This Home
This home is special! From the beautiful glass storm door that greets you to the generous room sizes and more, you'll feel like this is HOME! You'll immediately notice the exceptional and pristine condition. This house has been lovingly maintained. You'll feel the warmth not only from the natural light that fills every room but also the rich and inviting dark walnut floors that abound in the family room and formal dining room. Yes, the seller has installed newer luxury vinyl plank flooring (LVP). This home has been lovingly prepared for its new owners. Walking into the spacious kitchen you find plenty of lite oak colored cabinets, new stainless steel appliances and neutral tile floors. From the kitchen you walkout to a nice sized deck that overlooks a fully fenced yard, ideal for pets and children. The seller has pointed out that the yard does extend beyond the fenced area. Rounding out the main floor is a nice sized master suite with newly updated tile shower with frameless glass door, double sinks and tile floors. There are 2 more bedrooms plus another full bath on this main level. Downstairs you'll find what many would say is another house. The lower level features a second family room ideal for extended family, teenagers or children's playroom. There's also another bedroom with ensuite bath. The lower level can be accessed from the rear of the home thru a separate screened porch and additional bonus room located just off the garage. You need to see this unique and extremely spacious house for yourself. You'll agree that it's a beautifully maintained home with a tremendous amount of finished space for the money. Don't miss your chance to make it your own! In addition, the roof was replaced in 2020 to include time saving and efficient leaf filters. Safety features include a sprinkler system in the 2 car garage. This home is located in the sought after Bellemeade Farms subdivision and Marietta High School district. Please note: Hot tub is located on the screened porch and remains with the property. Seller is negotiable on many of the furniture items seen in the house. Professional window treatments and blinds also remain.
Listing Agent
Coldwell Banker Realty Brokerage Phone: 1404819700 License #165111 Listed on: 11/15/2025

Open House Schedule
-
Sunday, November 23, 20252:00 to 5:00 pm11/23/2025 2:00:00 PM +00:0011/23/2025 5:00:00 PM +00:00Come tour this amazing home! Pristine condition is only the beginning of what awaits you. From glistening luxury floors to an immaculate kitchen with newer stainless steel appliances, formal dining, separate guest room with ensuite bath. This home has been lovingly maintained. You'll love calling this home. All the space any growing family would want and at a fantastic price. Centrally located in the Marietta High and Dunleith Elementary school districts. Come see it before its gone!Add to Calendar
Home Details
Home Type
- Single Family
Est. Annual Taxes
- $462
Year Built
- Built in 2001
Lot Details
- 0.34 Acre Lot
- Back Yard Fenced
- Level Lot
HOA Fees
- $17 Monthly HOA Fees
Home Design
- Traditional Architecture
- European Architecture
- Split Foyer
- Composition Roof
- Stone Siding
- Vinyl Siding
- Synthetic Stucco Exterior
- Stone
Interior Spaces
- 2,565 Sq Ft Home
- Multi-Level Property
- Roommate Plan
- Vaulted Ceiling
- Ceiling Fan
- Two Story Entrance Foyer
- Family Room with Fireplace
- Bonus Room
- Screened Porch
- Home Gym
Kitchen
- Breakfast Area or Nook
- Dishwasher
- Solid Surface Countertops
- Disposal
Flooring
- Carpet
- Tile
Bedrooms and Bathrooms
- In-Law or Guest Suite
- Double Vanity
- Separate Shower
Parking
- 2 Car Garage
- Garage Door Opener
Outdoor Features
- Deck
Schools
- Dunleith Elementary School
- Marietta Middle School
- Marietta High School
Utilities
- Forced Air Heating and Cooling System
- Heating System Uses Natural Gas
- 220 Volts
- Electric Water Heater
- High Speed Internet
- Cable TV Available
Community Details
- Association fees include ground maintenance
- Bellemeade Farms Subdivision
Map
Home Values in the Area
Average Home Value in this Area
Tax History
| Year | Tax Paid | Tax Assessment Tax Assessment Total Assessment is a certain percentage of the fair market value that is determined by local assessors to be the total taxable value of land and additions on the property. | Land | Improvement |
|---|---|---|---|---|
| 2025 | $462 | $176,492 | $40,000 | $136,492 |
| 2024 | $462 | $142,612 | $24,000 | $118,612 |
| 2023 | $310 | $142,612 | $24,000 | $118,612 |
| 2022 | $462 | $142,612 | $24,000 | $118,612 |
| 2021 | $472 | $74,504 | $19,200 | $55,304 |
| 2020 | $472 | $74,504 | $19,200 | $55,304 |
| 2019 | $472 | $74,504 | $19,200 | $55,304 |
| 2018 | $472 | $74,504 | $19,200 | $55,304 |
| 2017 | $378 | $67,884 | $19,200 | $48,684 |
| 2016 | $379 | $67,884 | $19,200 | $48,684 |
| 2015 | $414 | $67,884 | $19,200 | $48,684 |
| 2014 | $368 | $56,936 | $0 | $0 |
Property History
| Date | Event | Price | List to Sale | Price per Sq Ft |
|---|---|---|---|---|
| 11/15/2025 11/15/25 | For Sale | $440,000 | -- | $172 / Sq Ft |
Purchase History
| Date | Type | Sale Price | Title Company |
|---|---|---|---|
| Quit Claim Deed | -- | Skelton & Blackstone Attorneys | |
| Deed | $160,800 | -- |
Mortgage History
| Date | Status | Loan Amount | Loan Type |
|---|---|---|---|
| Previous Owner | $152,750 | New Conventional |
Source: Georgia MLS
MLS Number: 10645516
APN: 17-0152-0-028-0
- 141 Dunleith Pkwy SW
- 1485 Brandon Dr SW
- 150 Creighton Ln
- 1278 Houndslake Dr
- 105 Grampian Ct Unit 13
- 1763 Sandtown Rd SW
- 1166 Booth Rd SW Unit 407
- 1166 Booth Rd SW Unit 205
- 1166 Booth Rd SW Unit 906
- 1166 Booth Rd SW Unit 908
- 1166 Booth Rd SW Unit 610
- 1615 Arden Dr SW
- 1430 Longwood Dr SW
- 1809 Austell Rd SW
- 1230 Arden Dr SW
- 1239 Grampian Pass Unit 11
- 55 Cochran Rd SE
- 177 Dunleith Pkwy SW
- 1225 Oakplace Dr SW Unit A
- 1550 Oakpointe Dr SW Unit A
- 1600 Oakpoint Dr SW Unit G
- 1269 W Booth Road Extension SW
- 1386 Sandtown Rd SW
- 122 Saine Dr SW Unit 307
- 1376 Sandtown Rd SW
- 1284 Scripps Ct SW
- 391 Pleasant Oak Ct SW
- 1215 Oak Forest Ct SW
- 2039 Ridgestone Landing SW
- 55 Guinn St SW
- 1103 Booth Ct SW Unit 1103
- 1105 Booth Ct SW Unit 1105
- 1117 Booth Ct SW Unit A
- 1172 Cayman Ln SW
- 1651 Massachusetts Ave SW
- 1565 Crider Rd SE
- 94 Cochran Rd SE
