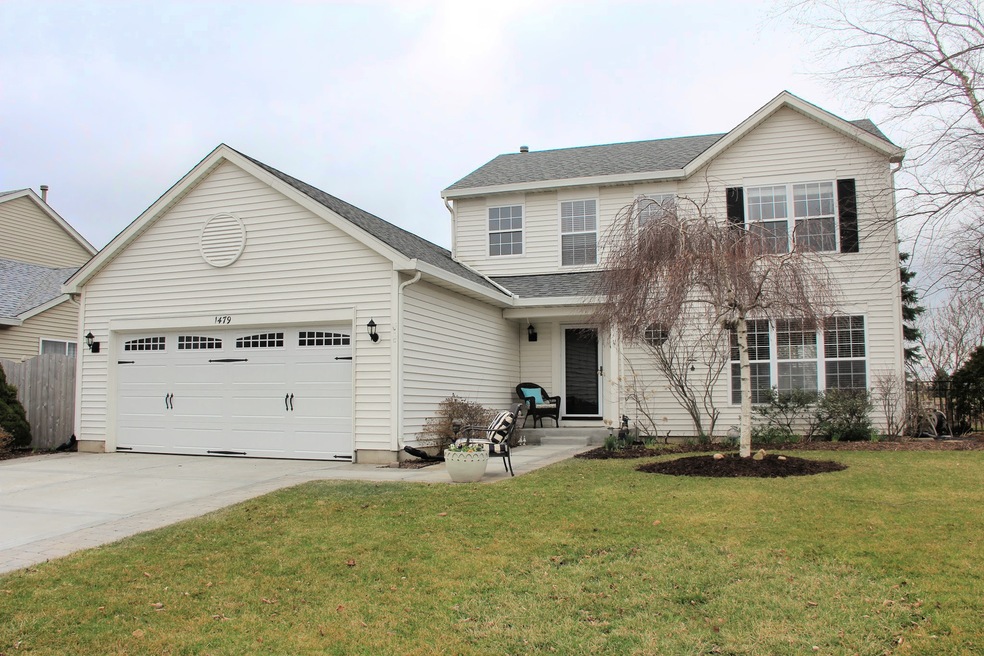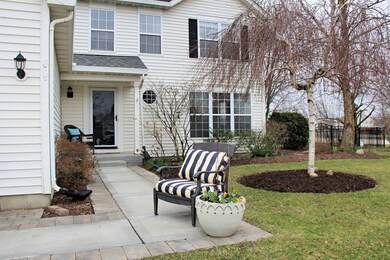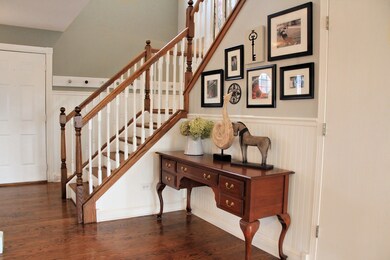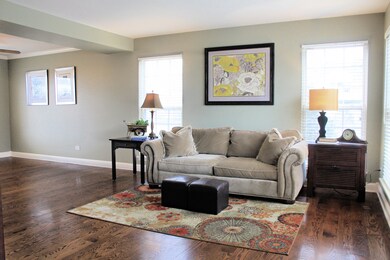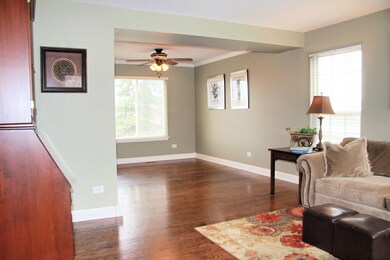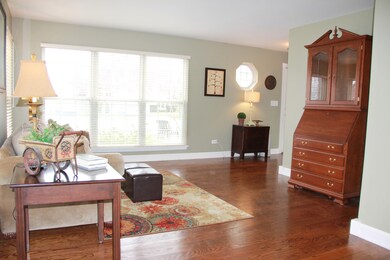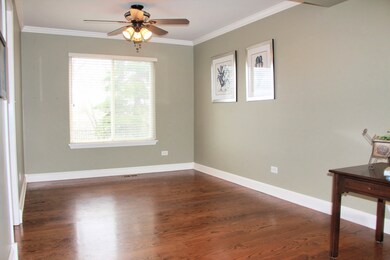
Estimated Value: $411,050 - $425,000
Highlights
- Landscaped Professionally
- Wood Flooring
- Den
- South Elgin High School Rated A-
- Corner Lot
- Walk-In Pantry
About This Home
As of May 2020Welcome to the truly move in, updated colonial! Gleaming hardwood floors throughout the entire home! Lots of light with floor to ceiling windows on the main floor, updated kitchen with white cabinetry, custom backsplash. Sliding glass door to beautiful fenced yard with professional landscaping, relax on the patio with a custom fire pit. Upstairs features 3 spacious bedrooms all with ceiling fans. Master suite with update private bath, large walk in closet with custom organizers, 4th newly finished bedroom is in the basement with an awesome walk in closet. Newer roof, hot water heater, new insulated garage doors, invisible fencing along with the wrought iron fence.
Home Details
Home Type
- Single Family
Est. Annual Taxes
- $8,971
Year Built
- 1997
Lot Details
- Fenced Yard
- Landscaped Professionally
- Corner Lot
Parking
- Attached Garage
- Garage Transmitter
- Garage Door Opener
- Brick Driveway
- Garage Is Owned
Home Design
- Slab Foundation
- Asphalt Shingled Roof
- Aluminum Siding
Interior Spaces
- Gas Log Fireplace
- Den
- Wood Flooring
- Partially Finished Basement
- Basement Fills Entire Space Under The House
Kitchen
- Breakfast Bar
- Walk-In Pantry
- Oven or Range
- Microwave
- Dishwasher
- Disposal
Bedrooms and Bathrooms
- Walk-In Closet
- Primary Bathroom is a Full Bathroom
Laundry
- Laundry on main level
- Dryer
- Washer
Eco-Friendly Details
- North or South Exposure
Outdoor Features
- Patio
- Fire Pit
Utilities
- Forced Air Heating and Cooling System
- Heating System Uses Gas
Listing and Financial Details
- Homeowner Tax Exemptions
Ownership History
Purchase Details
Purchase Details
Home Financials for this Owner
Home Financials are based on the most recent Mortgage that was taken out on this home.Purchase Details
Home Financials for this Owner
Home Financials are based on the most recent Mortgage that was taken out on this home.Purchase Details
Home Financials for this Owner
Home Financials are based on the most recent Mortgage that was taken out on this home.Purchase Details
Home Financials for this Owner
Home Financials are based on the most recent Mortgage that was taken out on this home.Similar Homes in the area
Home Values in the Area
Average Home Value in this Area
Purchase History
| Date | Buyer | Sale Price | Title Company |
|---|---|---|---|
| Iversen Berry Anna | -- | None Listed On Document | |
| Berry Anna | $280,000 | Fidelity National Title | |
| Francis Brenda | $242,000 | First American Title | |
| Happel Dieter E | $183,000 | Chicago Title Insurance Co | |
| Meurer Todd A | $107,666 | Ticor Title Insurance |
Mortgage History
| Date | Status | Borrower | Loan Amount |
|---|---|---|---|
| Previous Owner | Berry Anna | $266,000 | |
| Previous Owner | Francis Brenda | $192,000 | |
| Previous Owner | Happel Dieter E | $78,035 | |
| Previous Owner | Happel Dieter E | $222,300 | |
| Previous Owner | Happel Dieter | $179,350 | |
| Previous Owner | Happel Dieter E | $177,219 | |
| Previous Owner | Meurer Todd A | $155,777 |
Property History
| Date | Event | Price | Change | Sq Ft Price |
|---|---|---|---|---|
| 05/15/2020 05/15/20 | Sold | $280,000 | +2.0% | $142 / Sq Ft |
| 04/06/2020 04/06/20 | Pending | -- | -- | -- |
| 04/02/2020 04/02/20 | For Sale | $274,500 | -- | $139 / Sq Ft |
Tax History Compared to Growth
Tax History
| Year | Tax Paid | Tax Assessment Tax Assessment Total Assessment is a certain percentage of the fair market value that is determined by local assessors to be the total taxable value of land and additions on the property. | Land | Improvement |
|---|---|---|---|---|
| 2023 | $8,971 | $113,233 | $29,029 | $84,204 |
| 2022 | $8,433 | $103,248 | $26,469 | $76,779 |
| 2021 | $8,077 | $96,530 | $24,747 | $71,783 |
| 2020 | $7,857 | $92,153 | $23,625 | $68,528 |
| 2019 | $7,638 | $87,781 | $22,504 | $65,277 |
| 2018 | $7,583 | $82,695 | $21,200 | $61,495 |
| 2017 | $7,424 | $78,177 | $20,042 | $58,135 |
| 2016 | $7,095 | $72,528 | $18,594 | $53,934 |
| 2015 | -- | $66,478 | $17,043 | $49,435 |
| 2014 | -- | $58,141 | $14,833 | $43,308 |
| 2013 | -- | $59,674 | $15,224 | $44,450 |
Agents Affiliated with this Home
-
Joyce Courtney

Seller's Agent in 2020
Joyce Courtney
The HomeCourt Real Estate
(630) 232-2045
278 Total Sales
-
Keith Schauer

Buyer's Agent in 2020
Keith Schauer
RE/MAX Suburban
(847) 217-8049
75 Total Sales
Map
Source: Midwest Real Estate Data (MRED)
MLS Number: MRD10682420
APN: 06-33-252-001
- 1442 Wildmint Trail
- 1629 Montclair Dr
- 1484 Exeter Ln
- 29 Weston Ct
- 2406 Daybreak Ct
- 1410 Timber Ln
- 1300 Umbdenstock Rd
- 2493 Amber Ln
- 246 Kingsport Dr
- 244 Kingsport Dr
- 242 Kingsport Dr
- 266 Kingsport Dr
- 240 Kingsport Dr
- 245 Kingsport Dr
- 241 Kingsport Dr
- 243 Kingsport Dr
- 249 Kingsport Dr
- 251 Kingsport Dr
- 247 Kingsport Dr
- 400 Comstock Rd
- 1479 Foxmoor Ln
- 1471 Foxmoor Ln
- 1494 Umbdenstock Rd
- 1480 Foxmoor Ln
- 1476 Foxmoor Ln
- 1488 Umbdenstock Rd
- 1467 Foxmoor Ln
- 1478 Umbdenstock Rd
- 1465 Foxmoor Ln
- 1479 Ashwood Dr
- 1475 Ashwood Dr
- 1450 Wildmint Trail
- 1470 Umbdenstock Rd
- 1471 Ashwood Dr
- 1461 Foxmoor Ln
- 1446 Wildmint Trail
- 1464 Umbdenstock Rd
- 1457 Foxmoor Ln
- 1467 Ashwood Dr
- 1465 Umbdenstock Rd
