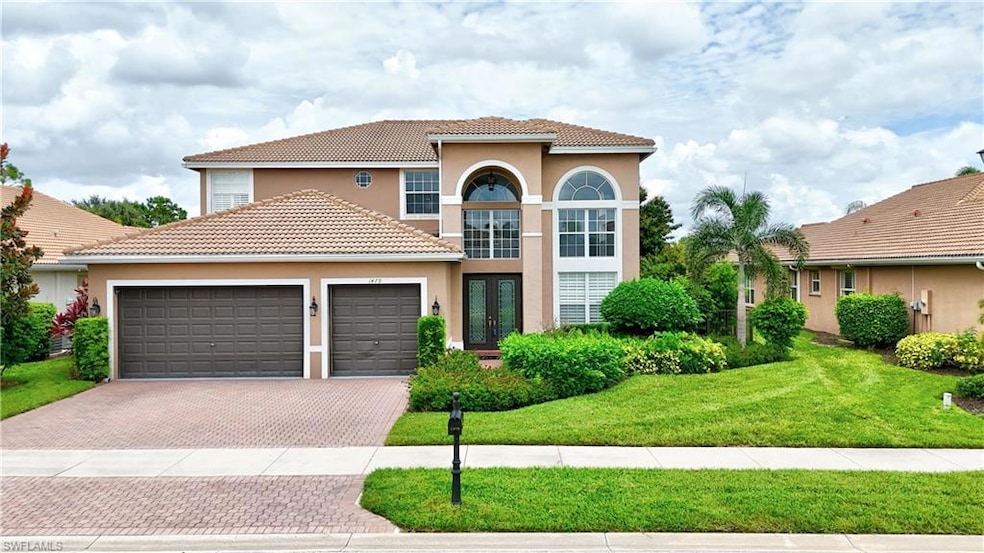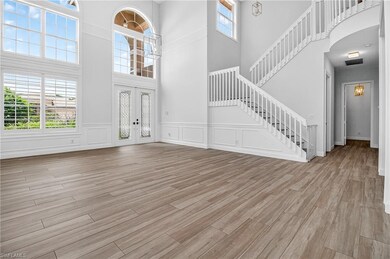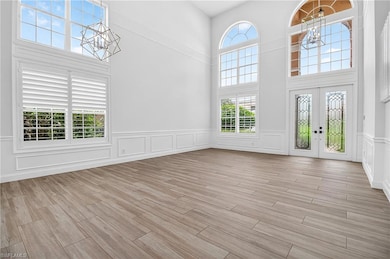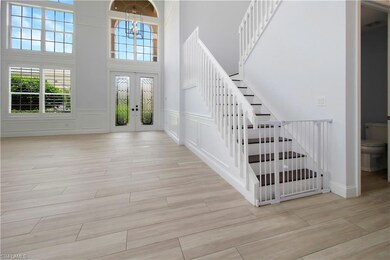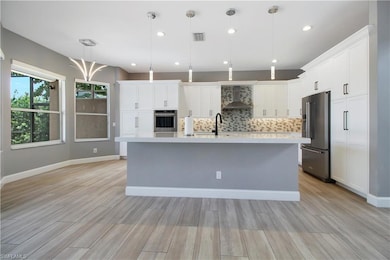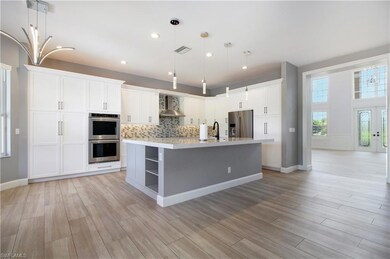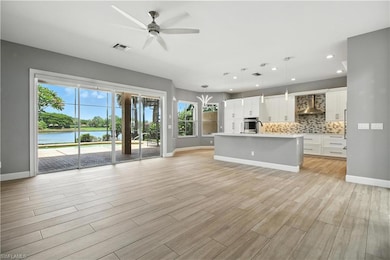
1479 Palma Blanca Ct Naples, FL 34119
Arrowhead-Island Walk NeighborhoodEstimated payment $8,215/month
Highlights
- Lake Front
- Screened Pool
- Cathedral Ceiling
- Laurel Oak Elementary School Rated A
- Clubhouse
- Traditional Architecture
About This Home
Beautifully Updated and Move-In Ready "Sapphire" Estate-Sized Model Greets You With Soaring 20 Ft Ceilings and impressive Lake Views. With 3,773 Square Feet of Living Area, 5 Bedrooms, 3.5 Baths, a Solar-Heated Pool, and a 3-Car Garage, You Will Have Everything You Envision and More! The Luxurious Master-Suite Is On The First Floor and Provides Gorgeous Views, Enviable Closet Space and an Abundance Of Privacy. The Large Contemporary Kitchen with Quartz Counters, Stainless Steel Kitchenaid Appliances and Double Oven Is Perfect For The Culinary Enthusiast and Entertaining! Special Features Include Elegant Spiral Stair Case Off The Lanai/ Office/ 5th Bedroom, Extended Sundeck Over The Lanai, Panoramic Lake View, Generator Port, and Storm Protection, Updated Light Fixtures, New Window Treatments, and Fantastic Natural Light! Don't Miss Seeing This Highly Sought-After Floor Plan In Popular Gated Saturnia Lakes! This Community Is Perfectly Located Near I-75, Entertainment, World-Class Shopping and Dining and Amazing Beaches. Saturnia Lakes Offers Lush Grounds, low HOA fees, 24-Hour manned security, and an A-Rated School District! The Club at Saturnia Grande Offers a Host Of Amenities and Events Including Resort-Style Pool, Hot Tub/Spa, Lap Pool, Kiddie Pool/Tot Lot, Sauna, Billiards, Har-Tru Tennis Courts, Basketball and State-Of-The-Art Fitness Center. Come Meet the Friendly Neighbors and Welcome Home!
Listing Agent
Premiere Plus Realty Company License #NAPLES-249516685 Listed on: 07/18/2025

Home Details
Home Type
- Single Family
Est. Annual Taxes
- $8,477
Year Built
- Built in 2003
Lot Details
- 9,148 Sq Ft Lot
- Lot Dimensions: 74
- Lake Front
- North Facing Home
- Paved or Partially Paved Lot
- Sprinkler System
HOA Fees
- $616 Monthly HOA Fees
Parking
- 3 Car Attached Garage
- Automatic Garage Door Opener
- Deeded Parking
Home Design
- Traditional Architecture
- Concrete Block With Brick
- Stucco
- Tile
Interior Spaces
- 3,773 Sq Ft Home
- 2-Story Property
- Cathedral Ceiling
- Shutters
- Single Hung Windows
- Great Room
- Family Room
- Combination Dining and Living Room
- Screened Porch
- Lake Views
Kitchen
- Eat-In Kitchen
- Double Oven
- Microwave
- Ice Maker
- Dishwasher
- Kitchen Island
- Disposal
Flooring
- Wood
- Carpet
- Tile
Bedrooms and Bathrooms
- 5 Bedrooms
- Primary Bedroom on Main
- Walk-In Closet
- Dual Sinks
- Bathtub With Separate Shower Stall
Laundry
- Laundry Room
- Dryer
- Washer
- Laundry Tub
Home Security
- Home Security System
- High Impact Door
- Fire and Smoke Detector
Pool
- Screened Pool
- Concrete Pool
- Solar Heated In Ground Pool
- Pool Equipment Stays
Outdoor Features
- Screened Balcony
Schools
- Laurel Oak Elementary School
- Oakridge Middle School
- Gulf Coast High School
Utilities
- Central Heating and Cooling System
- Underground Utilities
- Cable TV Available
Listing and Financial Details
- Assessor Parcel Number 72650006408
Community Details
Overview
- $2,000 Secondary HOA Transfer Fee
- Saturnia Lakes Community
Amenities
- Clubhouse
- Billiard Room
Recreation
- Tennis Courts
- Community Basketball Court
- Community Playground
- Community Pool
- Park
- Bike Trail
Map
Home Values in the Area
Average Home Value in this Area
Tax History
| Year | Tax Paid | Tax Assessment Tax Assessment Total Assessment is a certain percentage of the fair market value that is determined by local assessors to be the total taxable value of land and additions on the property. | Land | Improvement |
|---|---|---|---|---|
| 2024 | $8,559 | $746,589 | -- | -- |
| 2023 | $8,559 | $678,717 | $0 | $0 |
| 2022 | $8,244 | $617,015 | $0 | $0 |
| 2021 | $6,631 | $560,923 | $88,257 | $472,666 |
| 2020 | $5,311 | $488,923 | $0 | $0 |
| 2019 | $5,219 | $477,931 | $0 | $0 |
| 2018 | $5,104 | $469,020 | $0 | $0 |
| 2017 | $5,027 | $459,373 | $0 | $0 |
| 2016 | $4,922 | $449,925 | $0 | $0 |
| 2015 | $4,957 | $446,797 | $0 | $0 |
| 2014 | $4,962 | $393,251 | $0 | $0 |
Property History
| Date | Event | Price | Change | Sq Ft Price |
|---|---|---|---|---|
| 07/18/2025 07/18/25 | For Sale | $1,275,000 | +87.5% | $338 / Sq Ft |
| 09/30/2020 09/30/20 | Sold | $680,000 | -6.2% | $180 / Sq Ft |
| 08/10/2020 08/10/20 | Pending | -- | -- | -- |
| 07/27/2020 07/27/20 | For Sale | $725,000 | -- | $192 / Sq Ft |
Purchase History
| Date | Type | Sale Price | Title Company |
|---|---|---|---|
| Warranty Deed | $680,000 | Attorney | |
| Warranty Deed | $565,000 | Action Title Co | |
| Deed | $434,300 | -- |
Mortgage History
| Date | Status | Loan Amount | Loan Type |
|---|---|---|---|
| Previous Owner | $50,000 | Commercial | |
| Previous Owner | $358,000 | New Conventional | |
| Previous Owner | $370,000 | Unknown | |
| Previous Owner | $50,000 | Credit Line Revolving | |
| Previous Owner | $333,700 | Purchase Money Mortgage | |
| Previous Owner | $40,000 | Credit Line Revolving | |
| Previous Owner | $400,000 | No Value Available |
Similar Homes in Naples, FL
Source: Naples Area Board of REALTORS®
MLS Number: 225063885
APN: 72650006408
- 1813 Senegal Date Dr
- 1841 Senegal Date Dr
- 1857 Senegal Date Dr
- 1350 Triandra Ln
- 1293 Barrigona Ct
- 1289 Barrigona Ct
- 1614 Triangle Palm Terrace
- 1591 Windamere Ln
- 1905 Isla de Palma Cir
- 1278 Barrigona Ct
- 1269 Barrigona Ct
- 2085 Painted Palm Dr
- 1925 Isla de Palma Cir
- 5810 Golden Oaks Ln
- 2338 Butterfly Palm Dr
- 1357 Triandra Ln
- 1857 Senegal Date Dr
- 1346 Triandra Ln
- 1638 Triangle Palm Terrace
- 2085 Painted Palm Dr
- 2322 Butterfly Palm Dr
- 5891 Golden Oaks Ln
- 2048 Painted Palm Dr
- 2065 Isla de Palma Cir
- 2316 Heritage Greens Dr
- 1985 Crestview Way Unit 133
- 2438 Butterfly Palm Dr
- 2021 Crestview Way Unit 113
- 1965 Crestview Way Unit 156
- 1937 Crestview Way Unit 3022
- 2115 Malibu Lakes Cir
- 8067 Dream Catcher Cir
- 8271 Key Royal Cir Unit 924
- 3518 Zanzibar Way
- 15046 Wildflower Cir
