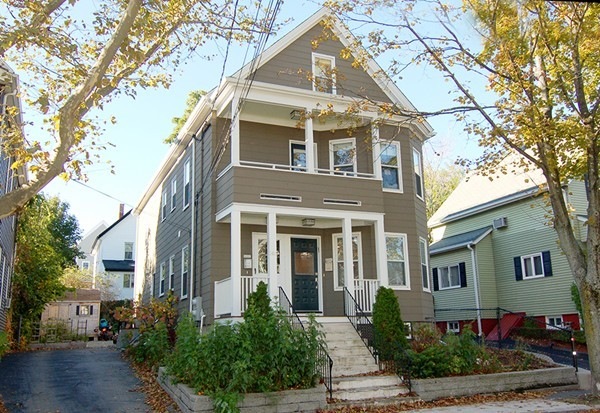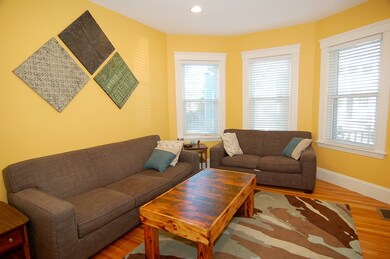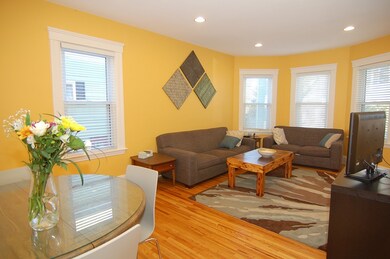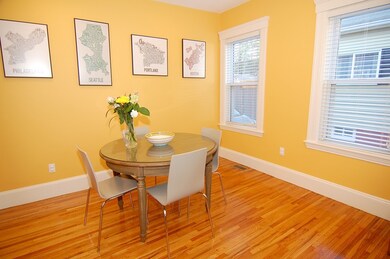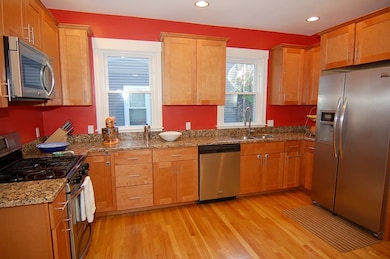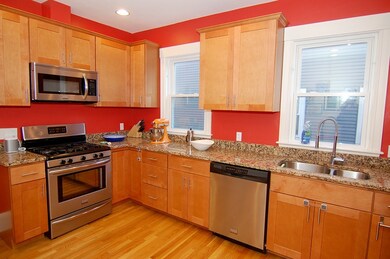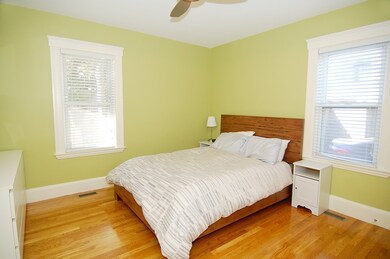
148 Albion St Unit 1 Somerville, MA 02144
Highlights
- Wood Flooring
- Forced Air Heating and Cooling System
- 1-minute walk to Albion Park
- Somerville High School Rated A-
About This Home
As of May 2022Outstanding two level condo in a top location outside of Davis and Porter Squares just two blocks from the bike path at Cedar St. This home was completely renovated in 2013 with a fresh open floor plan on the first floor and a large finished area in the lower level. The floor plan is smart with light filled spaces. The living room adjoins the dining area which opens into a very efficiently designed kitchen with stainless steel appliances, granite countertops and hardwood flooring. Two generous bedrooms, a very large, full bath with a long run of cabinets and double sinks, a rear "mud" area with enormous storage closet and access to the back yard round out the first floor. A very clever, finished lower level adds a number of potential uses and adds so much floor area and flexibility and includes private laundry, more closets and storage. Gas heat, central AC, replacement windows throughout, off street parking, private patio and shared yard complete the perfect package!
Property Details
Home Type
- Condominium
Est. Annual Taxes
- $8,079
Year Built
- Built in 1910
Lot Details
- Year Round Access
Kitchen
- Range
- Microwave
- Dishwasher
- Disposal
Flooring
- Wood
- Wall to Wall Carpet
- Tile
Laundry
- Dryer
- Washer
Utilities
- Forced Air Heating and Cooling System
- Heating System Uses Gas
- Electric Water Heater
- Cable TV Available
Additional Features
- Basement
Community Details
- Pets Allowed
Listing and Financial Details
- Assessor Parcel Number M:34 B:D L:12 U:1
Ownership History
Purchase Details
Home Financials for this Owner
Home Financials are based on the most recent Mortgage that was taken out on this home.Purchase Details
Home Financials for this Owner
Home Financials are based on the most recent Mortgage that was taken out on this home.Similar Homes in Somerville, MA
Home Values in the Area
Average Home Value in this Area
Purchase History
| Date | Type | Sale Price | Title Company |
|---|---|---|---|
| Deed | $725,000 | -- | |
| Deed | $479,000 | -- | |
| Deed | $479,000 | -- |
Mortgage History
| Date | Status | Loan Amount | Loan Type |
|---|---|---|---|
| Open | $560,021 | Stand Alone Refi Refinance Of Original Loan | |
| Closed | $580,000 | New Conventional | |
| Previous Owner | $359,000 | New Conventional |
Property History
| Date | Event | Price | Change | Sq Ft Price |
|---|---|---|---|---|
| 05/05/2022 05/05/22 | Sold | $910,000 | +14.5% | $602 / Sq Ft |
| 04/08/2022 04/08/22 | Pending | -- | -- | -- |
| 03/29/2022 03/29/22 | For Sale | $795,000 | +9.7% | $526 / Sq Ft |
| 06/05/2018 06/05/18 | Sold | $725,000 | +6.6% | $480 / Sq Ft |
| 04/09/2018 04/09/18 | Pending | -- | -- | -- |
| 04/04/2018 04/04/18 | For Sale | $680,000 | -- | $450 / Sq Ft |
Tax History Compared to Growth
Tax History
| Year | Tax Paid | Tax Assessment Tax Assessment Total Assessment is a certain percentage of the fair market value that is determined by local assessors to be the total taxable value of land and additions on the property. | Land | Improvement |
|---|---|---|---|---|
| 2025 | $8,079 | $740,500 | $0 | $740,500 |
| 2024 | $7,634 | $725,700 | $0 | $725,700 |
| 2023 | $7,686 | $743,300 | $0 | $743,300 |
| 2022 | $7,280 | $715,100 | $0 | $715,100 |
| 2021 | $7,130 | $699,700 | $0 | $699,700 |
| 2020 | $6,833 | $677,200 | $0 | $677,200 |
| 2019 | $6,663 | $619,200 | $0 | $619,200 |
| 2018 | $6,952 | $614,700 | $0 | $614,700 |
| 2017 | $6,716 | $575,500 | $0 | $575,500 |
| 2016 | $6,569 | $524,300 | $0 | $524,300 |
| 2015 | $6,078 | $482,000 | $0 | $482,000 |
Agents Affiliated with this Home
-
Shane Marrion

Seller's Agent in 2022
Shane Marrion
Benoit Real Estate Group ,LLC
(617) 750-6378
4 in this area
83 Total Sales
-
Derek Fraser
D
Buyer's Agent in 2022
Derek Fraser
Apartment Rental Experts LLC
1 in this area
28 Total Sales
-
Bill Aibel

Seller's Agent in 2018
Bill Aibel
Coldwell Banker Realty - Cambridge
(617) 840-6351
2 in this area
82 Total Sales
Map
Source: MLS Property Information Network (MLS PIN)
MLS Number: 72302839
APN: SOME-000034-D000000-000012-000001
- 263 Highland Ave Unit 1
- 156 Hudson St Unit 156R
- 50 Alpine St Unit 2
- 19 Conwell St Unit 1
- 23 Eastman Rd
- 36 Warwick St
- 70 Albion St Unit 3
- 9 Clyde St Unit 9
- 61 Cherry St Unit 3
- 125 Lowell St Unit 2A
- 125 Lowell St Unit 3A
- 125 Lowell St Unit 3B
- 216 Cedar St Unit 3
- 32 Murdock St Unit 2
- 16 Trull St Unit 202
- 210 Summer St Unit 1
- 65 Hancock St
- 310 Lowell St
- 62 Craigie St Unit 62
- 25 Linden Ave Unit 4
