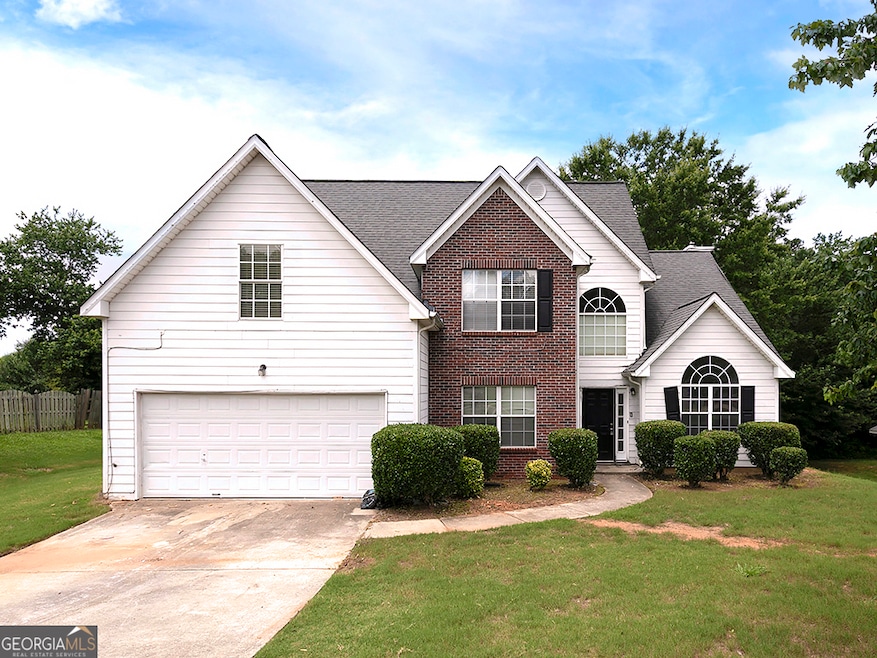
$229,000
- 3 Beds
- 2 Baths
- 8 Dixie Dr
- Stockbridge, GA
Perfect home for first time buyer and/or investor. All appliances included and seller is open to assisting with closing costs or minor updates. Enjoy family privacy on this huge lot tucked away in Stockbridge. Your opportunity is here!
Tiffany Williams Coldwell Banker Realty
