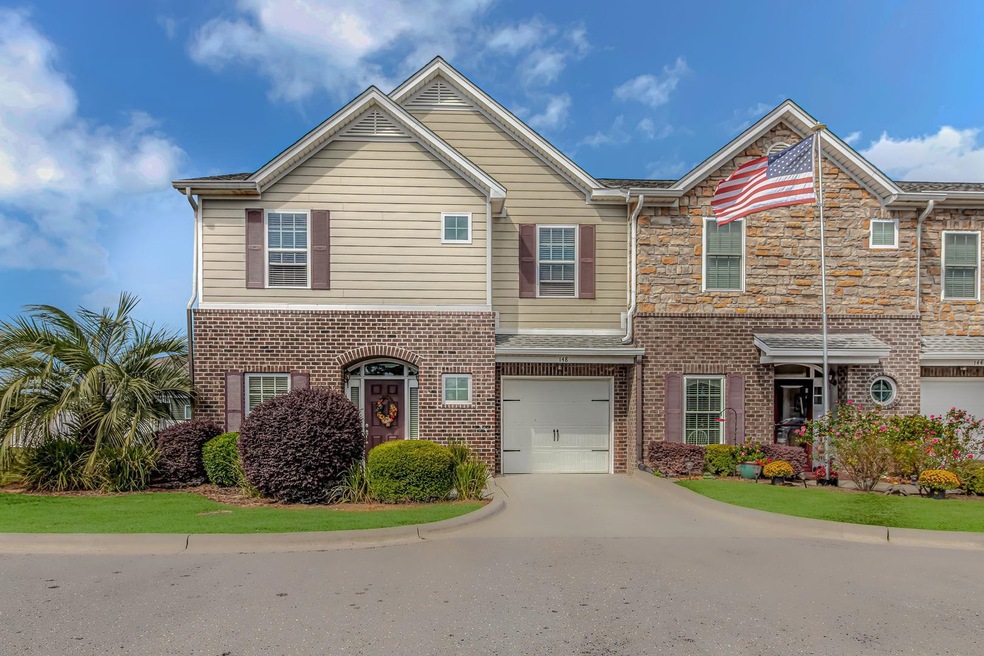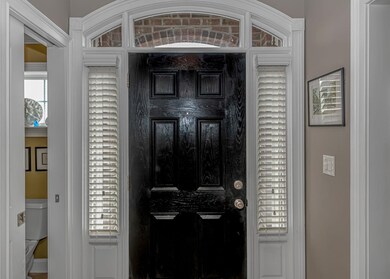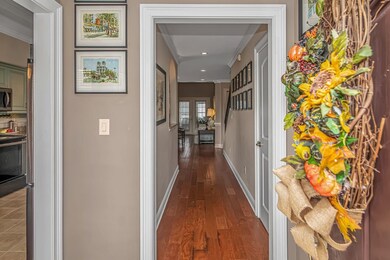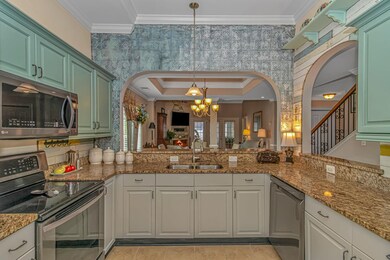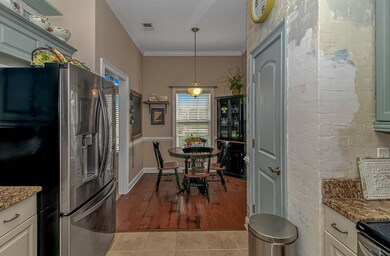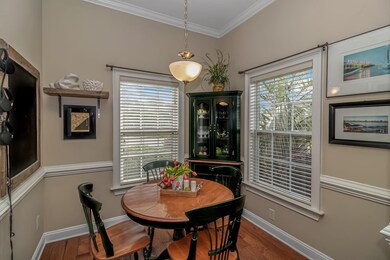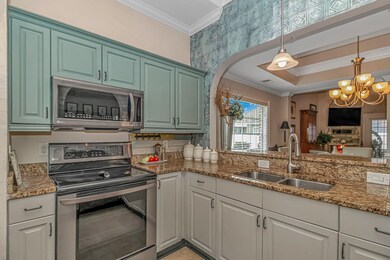
148 Belmonte Dr Unit 7 Myrtle Beach, SC 29588
Burgess NeighborhoodHighlights
- Family Room with Fireplace
- Vaulted Ceiling
- Rear Porch
- St. James Elementary School Rated A
- End Unit
- Tray Ceiling
About This Home
As of March 2024Welcome home to this 4 bedroom 3.5 bath townhouse style end unit! When you pull up you will notice the professional landscaping and brick accented exterior. Inside the home you will find unique wood accents, crown molding, neutral colors, tile floors in the wet areas, and wood laminate throughout the living and bedroom areas. The kitchen boasts stainless steal appliances, a pantry, breakfast bar, and a breakfast nook. You will enjoy cooking and entertaining here with a functional, open floor plan. The dining area features a tray ceiling and a large window providing natural light. The family room showcases a vaulted ceiling and a gas fireplace. The french doors lead out to a sunroom that will make a great place for you to relax. The well equipped master bedroom is located on the first floor. Upstairs you have three more bedrooms, one that includes an en suite bath and walk-in closet. There is also an additional bathroom, and storage space that could even be used for a small craft room. All measurements and square footage are approximate and are not guaranteed. Buyer is responsible for verification.
Townhouse Details
Home Type
- Townhome
Year Built
- Built in 2008
HOA Fees
- $409 Monthly HOA Fees
Home Design
- Bi-Level Home
- Slab Foundation
- Masonry Siding
- Tile
Interior Spaces
- 1,772 Sq Ft Home
- Tray Ceiling
- Vaulted Ceiling
- Ceiling Fan
- Window Treatments
- Entrance Foyer
- Family Room with Fireplace
- Dining Area
- Washer and Dryer Hookup
Kitchen
- Breakfast Bar
- Range
- Microwave
- Dishwasher
- Disposal
Flooring
- Carpet
- Laminate
Bedrooms and Bathrooms
- 4 Bedrooms
- Linen Closet
- Walk-In Closet
- Dual Vanity Sinks in Primary Bathroom
- Shower Only
Home Security
Schools
- Saint James Elementary School
- Saint James Middle School
- Saint James High School
Utilities
- Central Heating
- Underground Utilities
- Water Heater
- Phone Available
- Cable TV Available
Additional Features
- Rear Porch
- End Unit
Community Details
Overview
- Association fees include electric common, trash pickup, landscape/lawn, insurance, manager, master antenna/cable TV, internet access, pest control
Pet Policy
- Only Owners Allowed Pets
Additional Features
- Security
- Fire and Smoke Detector
Similar Homes in Myrtle Beach, SC
Home Values in the Area
Average Home Value in this Area
Property History
| Date | Event | Price | Change | Sq Ft Price |
|---|---|---|---|---|
| 03/19/2024 03/19/24 | Sold | $300,000 | -3.7% | $140 / Sq Ft |
| 12/18/2023 12/18/23 | Price Changed | $311,500 | -1.1% | $146 / Sq Ft |
| 09/26/2023 09/26/23 | For Sale | $315,000 | +12.5% | $147 / Sq Ft |
| 02/09/2023 02/09/23 | Sold | $280,000 | -3.1% | $158 / Sq Ft |
| 10/13/2022 10/13/22 | For Sale | $289,000 | +56.6% | $163 / Sq Ft |
| 11/08/2017 11/08/17 | Sold | $184,500 | -2.8% | $105 / Sq Ft |
| 07/28/2017 07/28/17 | For Sale | $189,900 | -- | $108 / Sq Ft |
Tax History Compared to Growth
Agents Affiliated with this Home
-
Joshua Carter

Seller's Agent in 2024
Joshua Carter
RE/MAX
(843) 213-8812
3 in this area
167 Total Sales
-
Catherine 'Cate' Sutz

Buyer's Agent in 2024
Catherine 'Cate' Sutz
Duncan Group Properties
(843) 602-5580
3 in this area
79 Total Sales
-
Peter Sollecito

Seller's Agent in 2023
Peter Sollecito
CB Sea Coast Advantage MI
(843) 457-5592
198 in this area
1,291 Total Sales
-
Jason Ryan

Buyer's Agent in 2023
Jason Ryan
Brand Name Real Estate
(843) 685-4988
6 in this area
45 Total Sales
-
Gregory Harrelson

Seller's Agent in 2017
Gregory Harrelson
Century 21 The Harrelson Group
(843) 457-7816
4 Total Sales
-
Jan Pitman
J
Seller Co-Listing Agent in 2017
Jan Pitman
Century 21 The Harrelson Group
(843) 424-2545
5 in this area
91 Total Sales
Map
Source: Coastal Carolinas Association of REALTORS®
MLS Number: 2222707
- 7039 Blade Beak Ln
- 1143 Sennema Cir
- 178 Belmonte Dr
- 1135 Sennema Cir
- 1128 Sennema Cir
- 190 Belmonte Dr
- 922 Fairwood Lakes Ln Unit 22-D
- 423 Tree Top Ct Unit 23-B
- 615 Norwich Ln
- 1225 Sennema Cir
- 923 Fairwood Lakes Ln Unit 23-C
- 923 Fairwood Lakes Ln Unit 923G
- 7270 Guinevere Cir
- 6805 Creekwatch Rd Unit 105
- 7101 Excalaber Ct
- 7007 Blade Beak Ln
- HAYDEN Plan at Island Green
- ARDEN Plan at Island Green
- ROBIE Plan at Island Green
- CALI Plan at Island Green
