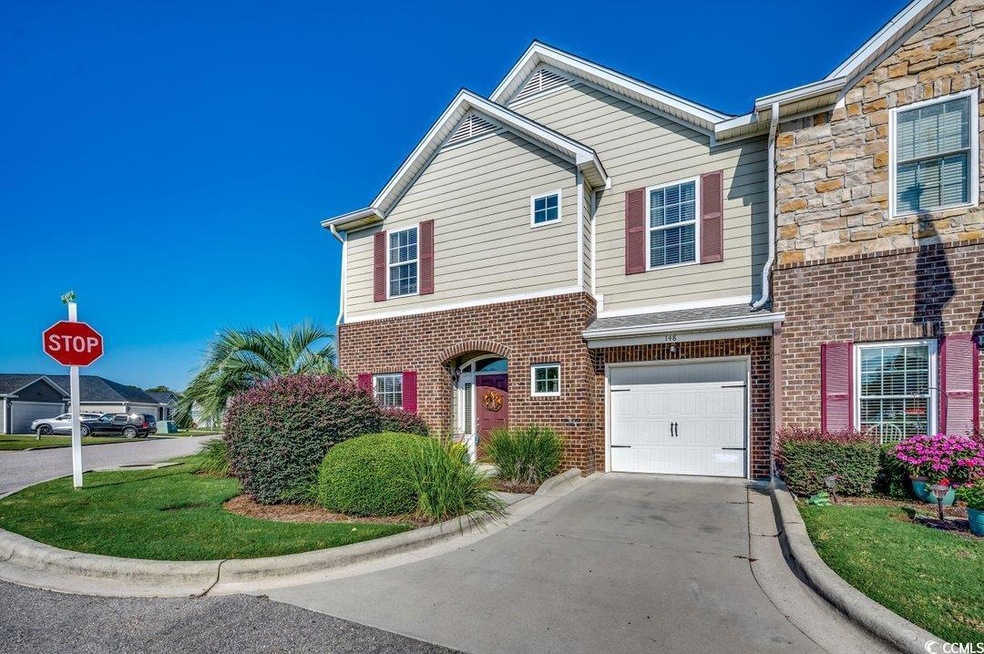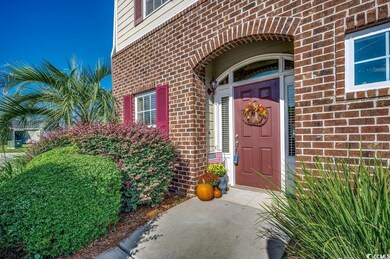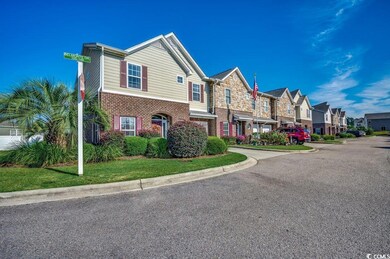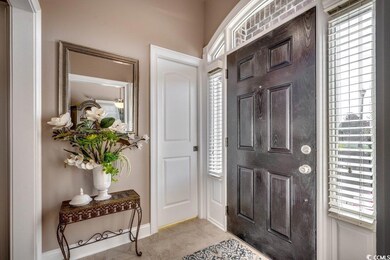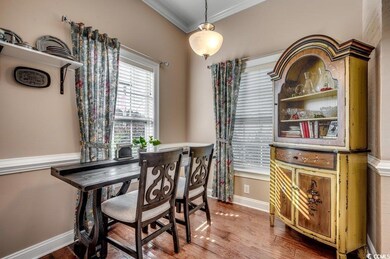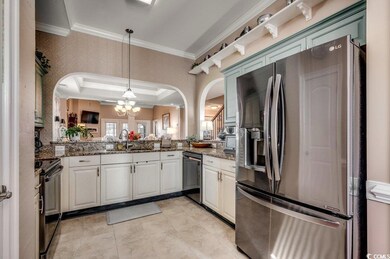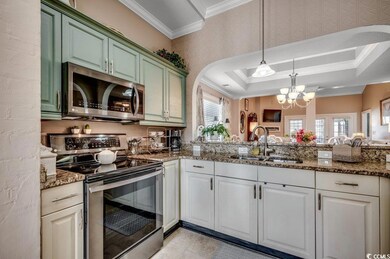
148 Belmonte Dr Unit 7 Myrtle Beach, SC 29588
Burgess NeighborhoodHighlights
- Vaulted Ceiling
- Main Floor Primary Bedroom
- Lawn
- St. James Elementary School Rated A
- End Unit
- Solid Surface Countertops
About This Home
As of March 2024Introducing a stunning 4-bedroom townhouse that perfectly combines comfort, style, and convenience. This meticulously designed residence is located in a highly sought-after neighborhood, offering a lifestyle of luxury and ease. This townhouse boasts a generous and well-thought-out floor plan that spans across multiple levels. With 4 bedrooms, there's ample space for families of all sizes. Step inside to discover a modern interior filled with high-end finishes and fixtures. Gleaming hardwood floors, recessed lighting, and large windows flood the home with natural light, creating a warm and inviting atmosphere. The heart of this home is the chef's dream kitchen. It features top-of-the-line stainless steel appliances, granite countertops, a large island with seating, and ample cabinet space. Cooking and entertaining have never been more enjoyable. The four bedrooms are designed for relaxation. The master suite is a true retreat with a spa-like ensuite bathroom and a walk-in closet. The additional bedrooms offer plenty of space for family members or guests. Step outside to your private outdoor space, perfect for grilling, gardening, or simply relaxing. Enjoy the fresh air and peaceful surroundings in your own oasis in the screened in patio. Parking is a breeze with a private garage that provides secure and convenient access to your home. Situated in a highly desirable neighborhood, this townhouse offers easy access to schools, parks, shopping, and dining. Commuters will appreciate the proximity to major highways and public transportation. Say goodbye to the hassles of exterior maintenance and yard work, as this townhouse community often includes landscaping and exterior upkeep in the HOA fees. Whether you're looking for a forever home or an investment property, this townhouse offers excellent options.
Townhouse Details
Home Type
- Townhome
Year Built
- Built in 2008
Lot Details
- End Unit
- Lawn
HOA Fees
- $409 Monthly HOA Fees
Home Design
- Bi-Level Home
- Slab Foundation
- Masonry Siding
- Tile
Interior Spaces
- 2,136 Sq Ft Home
- Tray Ceiling
- Vaulted Ceiling
- Ceiling Fan
- Window Treatments
- Insulated Doors
- Entrance Foyer
- Living Room with Fireplace
- Formal Dining Room
- Den
- Washer and Dryer Hookup
Kitchen
- Breakfast Area or Nook
- Breakfast Bar
- Range
- Microwave
- Dishwasher
- Stainless Steel Appliances
- Solid Surface Countertops
- Disposal
Flooring
- Carpet
- Laminate
Bedrooms and Bathrooms
- 4 Bedrooms
- Primary Bedroom on Main
- Linen Closet
- Walk-In Closet
- Bathroom on Main Level
- Single Vanity
- Dual Vanity Sinks in Primary Bathroom
- Shower Only
Home Security
Parking
- Garage
- Garage Door Opener
Schools
- Saint James Elementary School
- Saint James Middle School
- Saint James High School
Utilities
- Central Heating and Cooling System
- Underground Utilities
- Water Heater
- High Speed Internet
- Phone Available
- Cable TV Available
Community Details
Overview
- Association fees include water and sewer, trash pickup, landscape/lawn, insurance, manager, legal and accounting, master antenna/cable TV, common maint/repair, internet access
Pet Policy
- Only Owners Allowed Pets
Additional Features
- Door to Door Trash Pickup
- Fire and Smoke Detector
Similar Homes in Myrtle Beach, SC
Home Values in the Area
Average Home Value in this Area
Property History
| Date | Event | Price | Change | Sq Ft Price |
|---|---|---|---|---|
| 03/19/2024 03/19/24 | Sold | $300,000 | -3.7% | $140 / Sq Ft |
| 12/18/2023 12/18/23 | Price Changed | $311,500 | -1.1% | $146 / Sq Ft |
| 09/26/2023 09/26/23 | For Sale | $315,000 | +12.5% | $147 / Sq Ft |
| 02/09/2023 02/09/23 | Sold | $280,000 | -3.1% | $158 / Sq Ft |
| 10/13/2022 10/13/22 | For Sale | $289,000 | +56.6% | $163 / Sq Ft |
| 11/08/2017 11/08/17 | Sold | $184,500 | -2.8% | $105 / Sq Ft |
| 07/28/2017 07/28/17 | For Sale | $189,900 | -- | $108 / Sq Ft |
Tax History Compared to Growth
Agents Affiliated with this Home
-

Seller's Agent in 2024
Joshua Carter
RE/MAX
(843) 213-8812
3 in this area
168 Total Sales
-

Buyer's Agent in 2024
Catherine 'Cate' Sutz
Duncan Group Properties
(843) 602-5580
3 in this area
76 Total Sales
-

Seller's Agent in 2023
Peter Sollecito
CB Sea Coast Advantage MI
(843) 457-5592
195 in this area
1,286 Total Sales
-

Buyer's Agent in 2023
Jason Ryan
Brand Name Real Estate
(843) 685-4988
6 in this area
45 Total Sales
-

Seller's Agent in 2017
Gregory Harrelson
Century 21 The Harrelson Group
(843) 457-7816
4 Total Sales
-
J
Seller Co-Listing Agent in 2017
Jan Pitman
Century 21 The Harrelson Group
(843) 424-2545
5 in this area
94 Total Sales
Map
Source: Coastal Carolinas Association of REALTORS®
MLS Number: 2319511
- 1143 Sennema Cir
- 178 Belmonte Dr
- 177 Belmonte Dr
- 1135 Sennema Cir
- 1128 Sennema Cir
- 190 Belmonte Dr
- 922 Fairwood Lakes Ln Unit 22-D
- 423 Tree Top Ct Unit 23-B
- 305 Resort Dr Unit C12
- 510 Fairwood Lakes Ln Unit 20E
- 1225 Sennema Cir
- 923 Fairwood Lakes Ln Unit 23-C
- 923 Fairwood Lakes Ln Unit 923G
- 7270 Guinevere Cir
- 7007 Blade Beak Ln
- 7377 Guinevere Cir
- 418 Tree Top Ct Unit C
- 924 Fairwood Lakes Ln Unit 24G
- 510 Fairwood Lakes Dr Unit 12 L
- 510 Fairwood Lakes Dr Unit J-10
