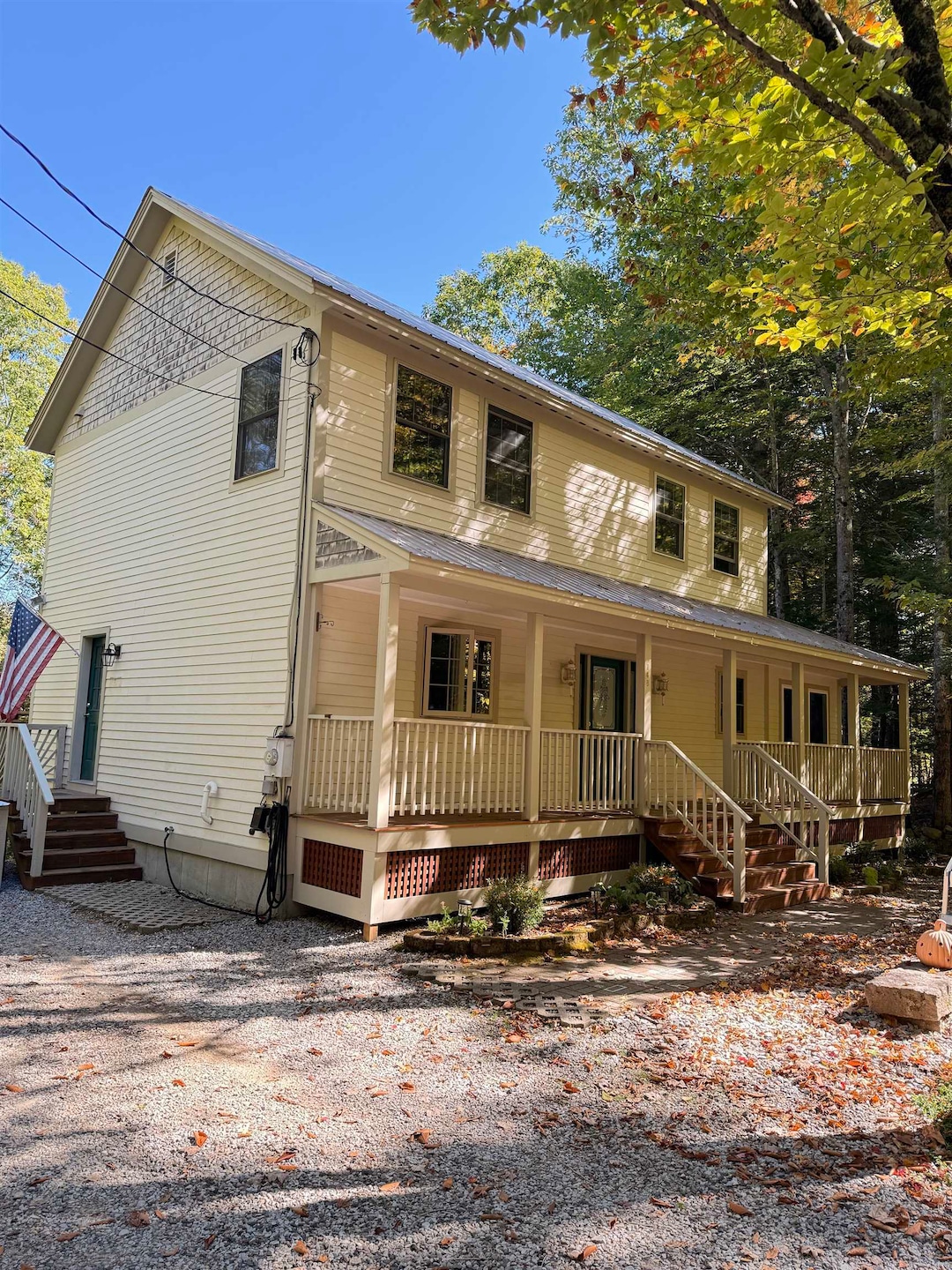148 Brenner Dr Conway, NH 03818
Estimated payment $3,596/month
Highlights
- Community Beach Access
- Colonial Architecture
- Great Room
- Access To Lake
- Deck
- Play Room
About This Home
Spacious and modern 3 bedroom Colonial Style home with 3 and 1/2 baths in the Rockhouse Mountain community. The location is well suited for full time families or those looking for a vacation or investment property. The lot captures natural light and is surrounded by the forest.
The main level is open concept with a large kitchen with plenty of storage. Master bedroom has its own full bath and walk in closet. Custom closets have been installed inside bedrooms and hallway. The back deck is accessible from the kitchen and lends itself to seamless summer grilling and outside dining. Air conditioning through the house. Hardwood floors. Sound System. Wood stove for those cozy winter nights. Access to beaches. Close proximity to King Pine Ski Area. 25 minute drive to North Conway, shopping, dining, and Cranmore Mt. Ski Area.
Home Details
Home Type
- Single Family
Est. Annual Taxes
- $5,517
Year Built
- Built in 2001
Lot Details
- 0.53 Acre Lot
Parking
- Gravel Driveway
Home Design
- Colonial Architecture
- Concrete Foundation
- Wood Frame Construction
- Metal Roof
Interior Spaces
- Property has 1.75 Levels
- Great Room
- Dining Room
- Play Room
Kitchen
- Gas Range
- Dishwasher
Bedrooms and Bathrooms
- 3 Bedrooms
Laundry
- Dryer
- Washer
Finished Basement
- Walk-Out Basement
- Basement Fills Entire Space Under The House
Outdoor Features
- Access To Lake
- Deck
- Outbuilding
Schools
- A. Crosby Kennett Middle Sch
- A. Crosby Kennett Sr. High School
Utilities
- Central Air
- Septic Tank
- High Speed Internet
- Cable TV Available
Community Details
- Community Beach Access
Listing and Financial Details
- Tax Lot 20
- Assessor Parcel Number 290
Map
Home Values in the Area
Average Home Value in this Area
Tax History
| Year | Tax Paid | Tax Assessment Tax Assessment Total Assessment is a certain percentage of the fair market value that is determined by local assessors to be the total taxable value of land and additions on the property. | Land | Improvement |
|---|---|---|---|---|
| 2024 | $5,516 | $455,900 | $37,000 | $418,900 |
| 2023 | $4,974 | $455,900 | $37,000 | $418,900 |
| 2022 | $4,390 | $243,100 | $44,300 | $198,800 |
| 2021 | $3,972 | $243,100 | $44,300 | $198,800 |
| 2020 | $4,215 | $243,100 | $44,300 | $198,800 |
| 2019 | $4,160 | $240,200 | $44,300 | $195,900 |
| 2018 | $4,093 | $196,100 | $37,300 | $158,800 |
| 2017 | $3,918 | $196,100 | $37,300 | $158,800 |
| 2016 | $3,640 | $188,500 | $37,300 | $151,200 |
| 2015 | $3,598 | $188,500 | $37,300 | $151,200 |
| 2014 | $3,555 | $188,500 | $37,300 | $151,200 |
| 2013 | $3,434 | $192,300 | $37,300 | $155,000 |
Property History
| Date | Event | Price | List to Sale | Price per Sq Ft | Prior Sale |
|---|---|---|---|---|---|
| 07/26/2025 07/26/25 | For Sale | $595,000 | +164.4% | $261 / Sq Ft | |
| 03/19/2018 03/19/18 | Sold | $225,000 | -1.7% | $127 / Sq Ft | View Prior Sale |
| 01/09/2018 01/09/18 | For Sale | $229,000 | +1.8% | $129 / Sq Ft | |
| 01/01/2018 01/01/18 | Off Market | $225,000 | -- | -- | |
| 12/06/2017 12/06/17 | For Sale | $229,000 | +1.8% | $129 / Sq Ft | |
| 12/05/2017 12/05/17 | Off Market | $225,000 | -- | -- | |
| 10/26/2017 10/26/17 | Price Changed | $229,000 | -4.2% | $129 / Sq Ft | |
| 07/25/2017 07/25/17 | Price Changed | $239,000 | -4.4% | $135 / Sq Ft | |
| 06/06/2017 06/06/17 | For Sale | $249,900 | -- | $141 / Sq Ft |
Purchase History
| Date | Type | Sale Price | Title Company |
|---|---|---|---|
| Warranty Deed | $225,000 | -- | |
| Deed | $232,000 | -- | |
| Warranty Deed | $14,000 | -- |
Mortgage History
| Date | Status | Loan Amount | Loan Type |
|---|---|---|---|
| Open | $190,000 | Purchase Money Mortgage | |
| Previous Owner | $162,400 | Unknown | |
| Previous Owner | $170,000 | Purchase Money Mortgage | |
| Previous Owner | $90,000 | No Value Available |
Source: PrimeMLS
MLS Number: 5053594
APN: 290-20
- 24 Amars Place
- 108 Brenner Dr
- 26 Island Dr
- 74 Garmish Rd
- 15 Acadia Way
- 137 Modock Hill Rd
- -- Landsdown Ln
- 44 Regent Hill Rd
- 00 Brenner Dr
- 17 Skyline Way
- 52 Appenvel Way
- 68 Eidelweiss Dr
- 20 Adelboden Way
- 14 Little Loop Rd
- 25 Aspen Dr
- 16 Jungfrau Rd
- 62 Colby Hill Rd
- 19 W Bergamo Rd
- 21 Little Shore Dr
- 8 Little Shore Dr
- 415 Modock Hill Rd
- 5 Oak Ridge Rd
- 162 Meadows Dr
- 18 Colbath St
- 24 Northport Terrace Unit 1
- 59 Haynesville Ave Unit 11
- 203 Brownfield Rd
- 19 Saco St Unit 71
- 182 W Shore Dr
- 64 Quarry Ln
- 2820 E Conway Rd Unit Studio
- 45 Northway St Unit C1
- 2895 White Mountain Hwy Unit 2
- 124 Old Bartlett Rd Unit 83
- 17 Purple Finch Rd
- 17 Purple Finch Rd Unit 80
- 19 Lovewell Pond Rd
- 9 W Apache Ln Unit 2
- 64 Wildflower Trail Unit 18
- 98 Washington Rd Unit 23







