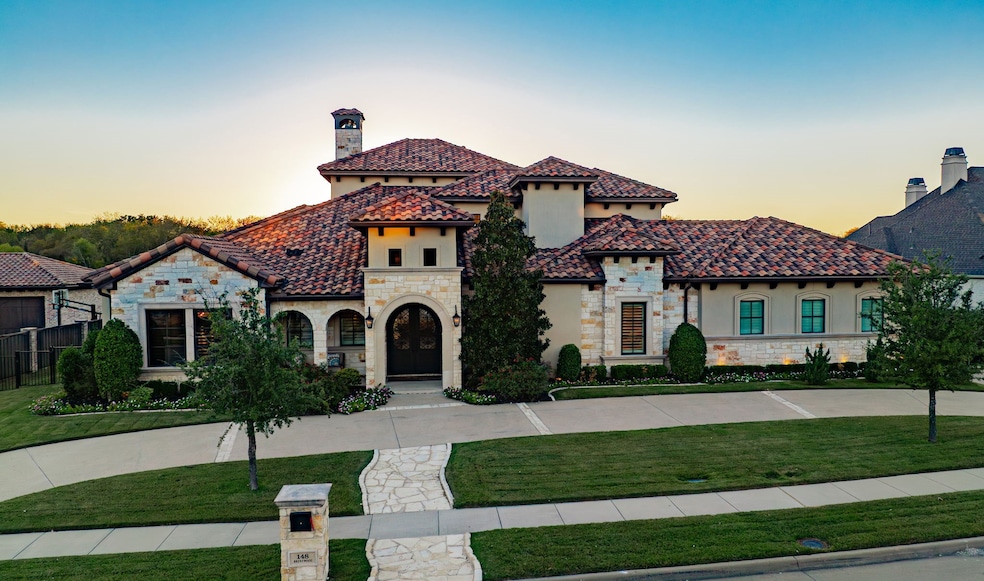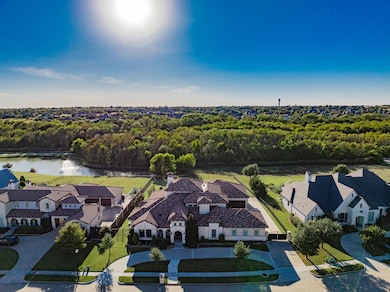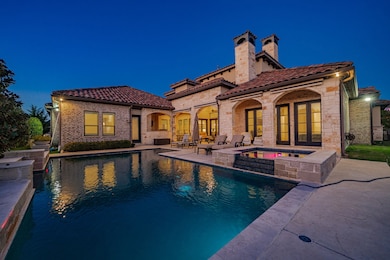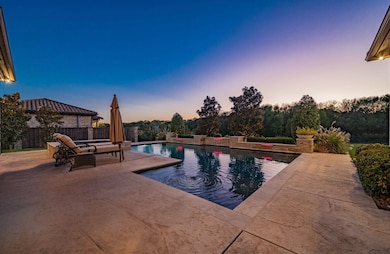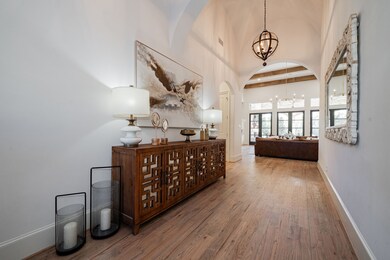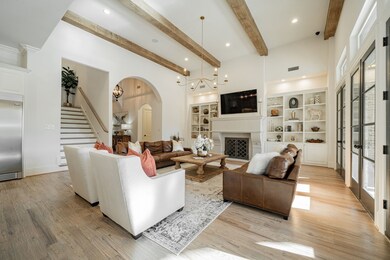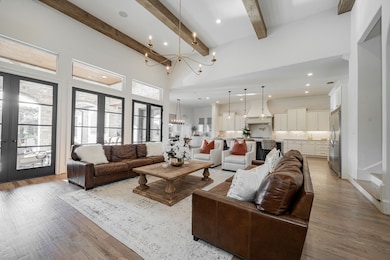148 Brentwood Dr Rockwall, TX 75032
Estimated payment $14,217/month
Highlights
- Heated Pool
- Electric Gate
- Open Floorplan
- Amy Parks-Heath Elementary School Rated A
- Built-In Refrigerator
- Deck
About This Home
This exceptional residence offers a harmonious blend of luxury and comfort, nestled in a prestigious neighborhood. Spanning over 6,000 square feet, the home boasts six generously sized bedrooms and six well-appointed bathrooms, ensuring ample space for both relaxation and privacy. The open-concept design seamlessly connects the living areas, creating an inviting atmosphere perfect for both intimate gatherings and grand entertaining. The gourmet kitchen is a chef's dream, featuring top-of-the-line appliances, custom cabinetry, and an expansive island that serves as the heart of the home. Adjacent to the kitchen, the spacious living room is highlighted by a striking fireplace, adding warmth and character to the space. Large windows throughout the home flood the interiors with natural light, enhancing the sense of openness and tranquility. The primary suite is a true retreat, complete with a spa-like bathroom featuring dual vanities, a soaking tub, and a separate shower. Each additional bedroom is thoughtfully designed with its own en-suite bathroom, offering comfort and convenience for all family members. Outdoor living is equally impressive, with a beautifully landscaped backyard providing a serene setting for relaxation. The expansive patio area is ideal for alfresco dining and entertaining, while the well-maintained lawn offers plenty of space for recreational activities. Located in a sought-after community, this home combines elegance, functionality, and a prime location, making it an ideal choice for discerning buyers seeking a luxurious lifestyle.
Listing Agent
Regal, REALTORS Brokerage Phone: 972-771-6970 License #0718349 Listed on: 10/29/2025

Home Details
Home Type
- Single Family
Est. Annual Taxes
- $24,206
Year Built
- Built in 2017
Lot Details
- 0.68 Acre Lot
- Lot Dimensions are 138x225x112x250
- Gated Home
- Cross Fenced
- Wrought Iron Fence
- Property is Fully Fenced
- Electric Fence
- Landscaped
- Sprinkler System
- Wooded Lot
- Many Trees
- Private Yard
- Lawn
- Back Yard
HOA Fees
- $54 Monthly HOA Fees
Parking
- 4 Car Attached Garage
- Enclosed Parking
- Garage Door Opener
- Drive Through
- Driveway
- Electric Gate
Home Design
- Contemporary Architecture
- Traditional Architecture
- Slab Foundation
- Tile Roof
- Concrete Siding
- Stone Veneer
- Stucco
Interior Spaces
- 6,079 Sq Ft Home
- 2-Story Property
- Open Floorplan
- Wet Bar
- Home Theater Equipment
- Built-In Features
- Vaulted Ceiling
- Ceiling Fan
- Chandelier
- Shutters
- Living Room with Fireplace
- 2 Fireplaces
- Home Security System
Kitchen
- Eat-In Kitchen
- Double Oven
- Gas Oven
- Gas Cooktop
- Microwave
- Built-In Refrigerator
- Dishwasher
- Kitchen Island
- Granite Countertops
- Disposal
Flooring
- Wood
- Carpet
- Concrete
- Tile
- Vinyl
Bedrooms and Bathrooms
- 5 Bedrooms
- Walk-In Closet
- Soaking Tub
Laundry
- Dryer
- Washer
Pool
- Heated Pool
- Outdoor Pool
Outdoor Features
- Pond
- Deck
- Covered Patio or Porch
- Outdoor Fireplace
- Outdoor Living Area
- Outdoor Kitchen
- Exterior Lighting
- Outdoor Gas Grill
- Rain Gutters
Schools
- Amy Parks-Heath Elementary School
- Rockwall-Heath High School
Utilities
- Central Heating and Cooling System
- Underground Utilities
- Cable TV Available
Community Details
- Association fees include management
- Magnolia Association
- Stoneleigh Ph 5A Subdivision
Listing and Financial Details
- Legal Lot and Block 2R / C
- Assessor Parcel Number 000000085599
Map
Home Values in the Area
Average Home Value in this Area
Tax History
| Year | Tax Paid | Tax Assessment Tax Assessment Total Assessment is a certain percentage of the fair market value that is determined by local assessors to be the total taxable value of land and additions on the property. | Land | Improvement |
|---|---|---|---|---|
| 2025 | $24,206 | $1,765,749 | -- | -- |
| 2023 | $24,206 | $1,459,296 | $0 | $0 |
| 2022 | $23,857 | $1,326,633 | $0 | $0 |
| 2021 | $24,117 | $1,206,030 | $175,000 | $1,031,030 |
| 2020 | $25,153 | $1,224,410 | $131,250 | $1,093,160 |
| 2019 | $25,867 | $1,211,490 | $128,750 | $1,082,740 |
| 2018 | $24,168 | $1,095,020 | $125,000 | $970,020 |
| 2017 | $14,890 | $659,390 | $125,000 | $534,390 |
| 2016 | $2,823 | $125,000 | $125,000 | $0 |
| 2015 | $1,442 | $85,000 | $85,000 | $0 |
| 2014 | $1,442 | $63,750 | $63,750 | $0 |
Property History
| Date | Event | Price | List to Sale | Price per Sq Ft |
|---|---|---|---|---|
| 11/01/2025 11/01/25 | For Sale | $2,300,000 | -- | $378 / Sq Ft |
Source: North Texas Real Estate Information Systems (NTREIS)
MLS Number: 21096995
APN: 85599
- 159 Stafford Dr
- 6.9AC Stafford Dr
- 168 Falcon Point Dr
- 1 Raven Cir
- 1 London Ct
- 13 Kensington Dr
- 108 Berkshire Ln
- 170 Yorkshire Dr
- 3901 W Farm To Market Road 550
- Plan 283GR at Estates at Bristol Valley
- Plan PalermoGR at Estates at Bristol Valley
- Plan VareseGR at Estates at Bristol Valley
- Plan BarlettaGR at Estates at Bristol Valley
- Plan RavennaGR at Estates at Bristol Valley
- Plan TrevisoGR at Estates at Bristol Valley
- Plan SienaGR at Estates at Bristol Valley
- Plan VeronaGR at Estates at Bristol Valley
- 1572 Rabbit Ridge Rd
- 164 Stoneleigh Dr
- 297 Ridgemont Dr
- 1150 Fm 740 S
- 810 Laurence Dr
- 425 Chippendale Dr
- 3544 Golden Bell Ct
- 1714 Morrish Ln
- 2306 Lamberth Ct
- 12551 Saddle Club Dr Unit Peaceful Getway
- 2073 Trophy Dr
- 3217 Flowering Peach Dr
- 2536 Governors Blvd
- 2438 Berry Ct
- 3020 Tea Olive Dr
- 3100 Rademaker Dr
- 209 Carriage Hill Ln
- 3003 Lily Ln
- 1549 Sonnet Dr
- 3106 Maverick Dr
- 1083 Sublime Dr
- 1076 Sublime Dr
- 4124 Ellinger Dr
