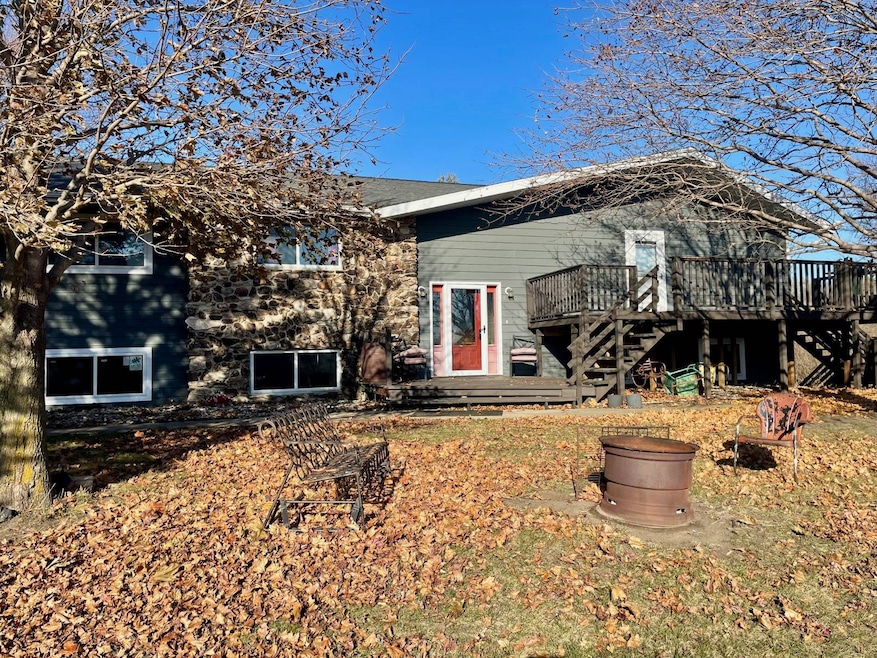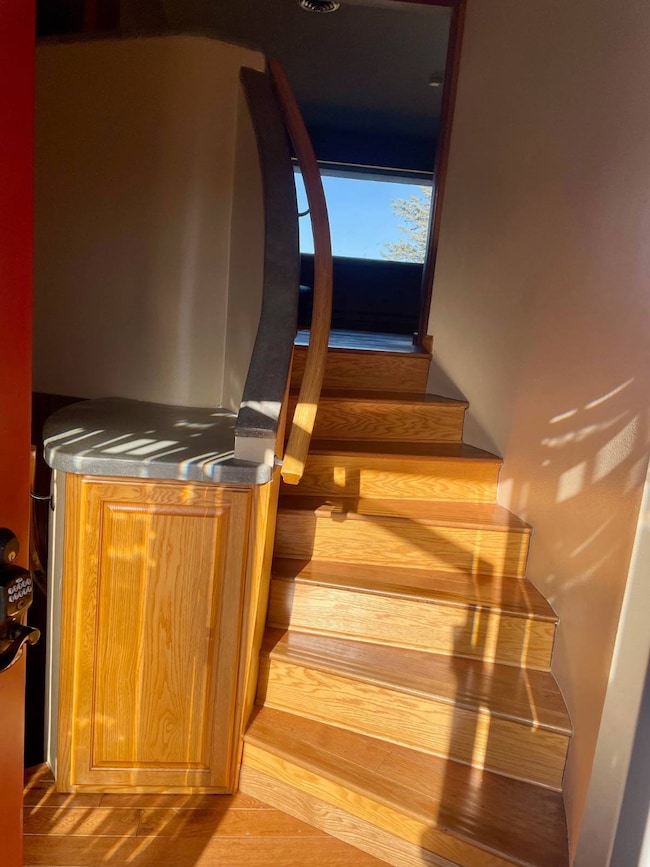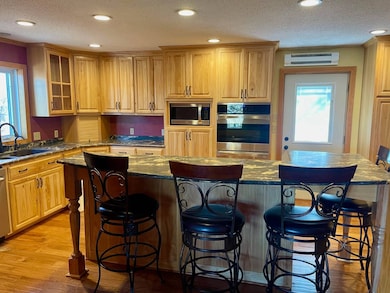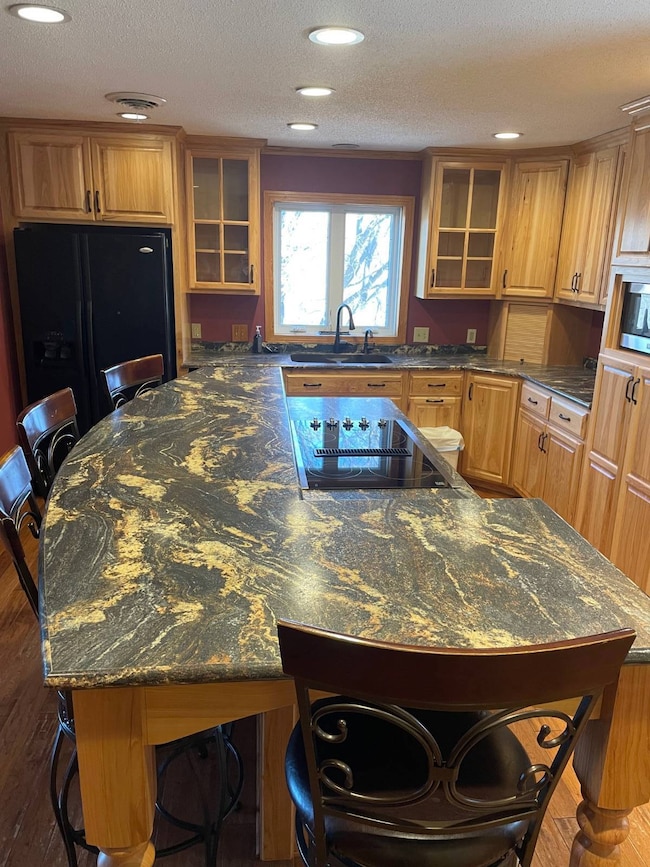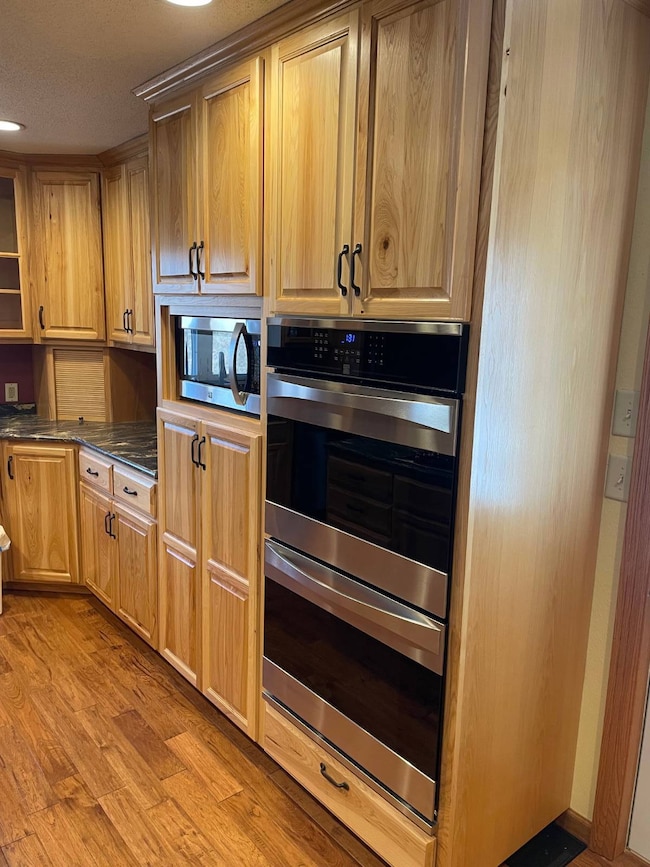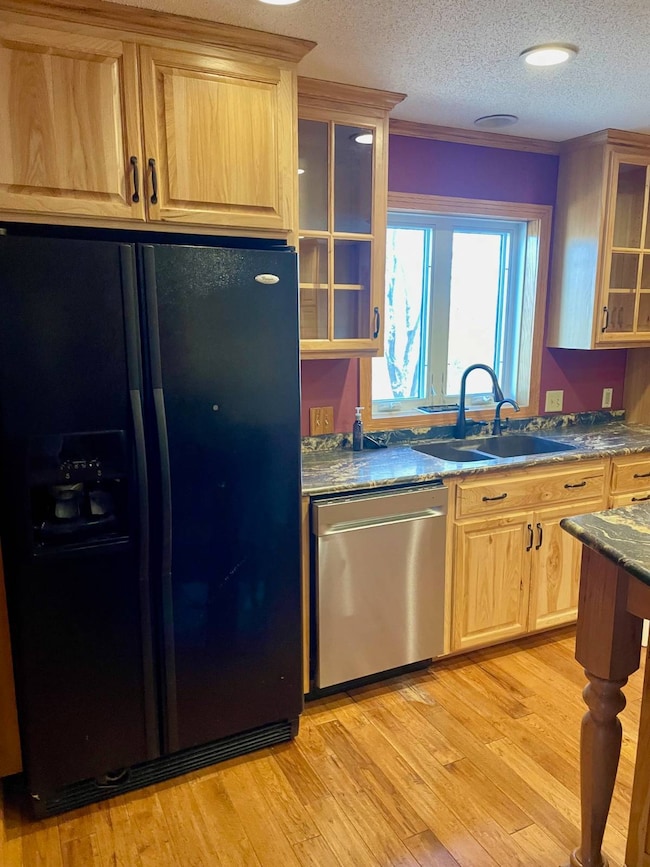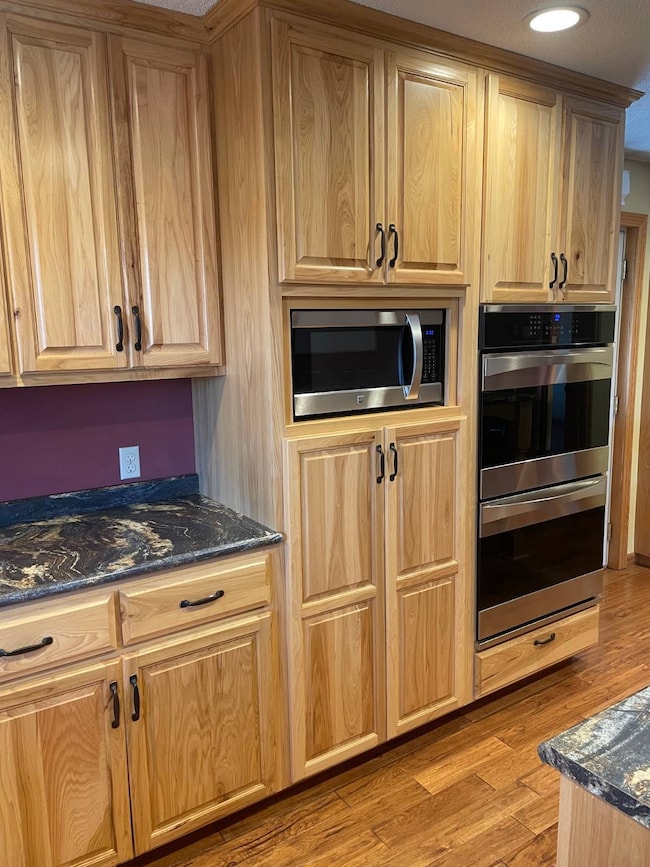148 Co Rd 34 W Jackson, MN 56143
Estimated payment $2,261/month
Highlights
- 12.38 Acre Lot
- Deck
- Main Floor Primary Bedroom
- Open Floorplan
- Wood Flooring
- 1 Fireplace
About This Home
Country Living Close to Town on 12.38 Acres with Trail Access Enjoy the best of both worlds with this spacious split-foyer home situated on 12.38 acres-offering peaceful country living just minutes from town. A walking trail is conveniently located nearby, with wooded acreage to the north connecting directly to the trail system. The main level features three bedrooms, including a generous primary suite with ample closet space and a large private bathroom complete with a walk-in tiled shower. The updated kitchen is a standout, offering a large center island with built-in cooktop, double wall ovens, and easy access to the expansive deck-perfect for grilling and entertaining. A formal dining area opens to both the kitchen and living room, creating an inviting and functional flow. Main-floor laundry adds everyday convenience. The walk-out lower level provides a spacious family room with a cozy fireplace, two additional bedrooms, a 3/4 bath, and a large storage area with an attached single garage. Outside, take in beautiful southern views and wide-open space, along with a wooded area to the north that enhances privacy and outdoor enjoyment. There is plenty of room to add a shed or additional outbuildings to suit your needs. Septic system is in compliance, offering peace of mind. Experience comfort, privacy, and acreage-without giving up the convenience of town living.
Home Details
Home Type
- Single Family
Est. Annual Taxes
- $3,418
Lot Details
- 12.38 Acre Lot
- Landscaped with Trees
Parking
- 2 Car Detached Garage
- Basement Garage
Home Design
- Frame Construction
- Asphalt Roof
- Cement Siding
Interior Spaces
- 1,990 Sq Ft Home
- 2-Story Property
- Open Floorplan
- 1 Fireplace
- Entrance Foyer
- Family Room
- Living Room
- Dining Room
Kitchen
- Double Oven
- Microwave
- Dishwasher
- Laminate Countertops
Flooring
- Wood
- Carpet
Bedrooms and Bathrooms
- 5 Bedrooms
- Primary Bedroom on Main
- 2 Full Bathrooms
Laundry
- Laundry Room
- Dryer
- Washer
Finished Basement
- Walk-Out Basement
- Basement Fills Entire Space Under The House
Outdoor Features
- Deck
- Patio
Utilities
- Central Air
- Baseboard Heating
- Water Heater
- Septic Tank
Map
Home Values in the Area
Average Home Value in this Area
Property History
| Date | Event | Price | List to Sale | Price per Sq Ft |
|---|---|---|---|---|
| 11/18/2025 11/18/25 | For Sale | $375,000 | -- | $188 / Sq Ft |
Source: NY State MLS
MLS Number: 11607772
- 1310 Cedar Ln
- 1301 Cedar Ln
- 1402 Cedar Ln
- 1418 Cedar Ln
- 1317 Cedar Ln
- 1447 Cedar Ln
- 1309 Cedar Ln
- XXXX 260th
- 1710 Maple Leaf Ln
- 444 Terrace View Dr
- 617 Cottonwood Ave
- 647 Cottonwood Ave
- 401 N Gorman Ave
- XXX Ames Ave
- 741 Saint James Cir
- 527 E South St
- 520 E 5th St
- 426 S Litchfield Ave
- 403 S Armstrong Ave
- 613 S Armstrong Ave
- 306 N Ramsey Ave
- 1205 S Sibley Ave Unit 202
- 1205 S Sibley Ave Unit 10
- 311 5th St S
- 530 Simon Ave W
- 210 4th St S
- 765 School Rd NW
- 45 N High Dr NW Unit 15
- 551 Milkyway St S
- 255 6th Ave NE Unit 2
- 26 Main St S Unit 2
- 24 Main St S Unit Downtown 3
- 400 High St NE
- 103 Erie St SE Unit Upper
- 325 Jefferson St SE
- 245 Monroe St SE
- 535 Jefferson St SE Unit 4
- 907 Dale St SW
- 815 Main St S
- 1224 Sunset St SW
