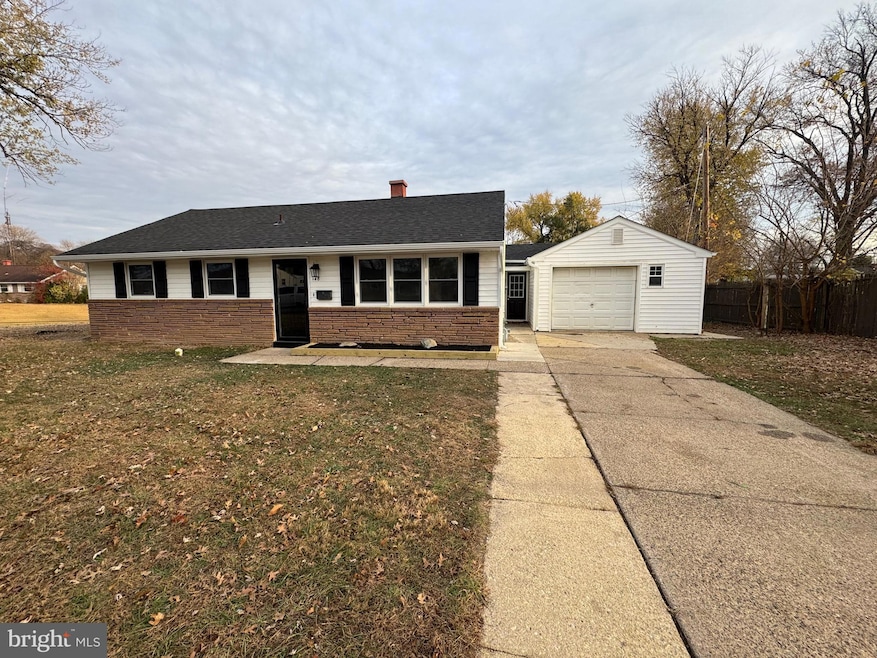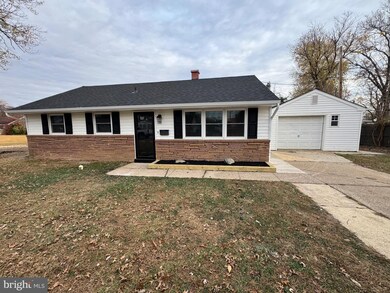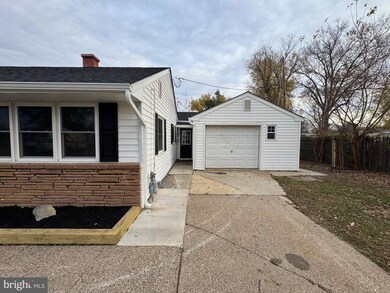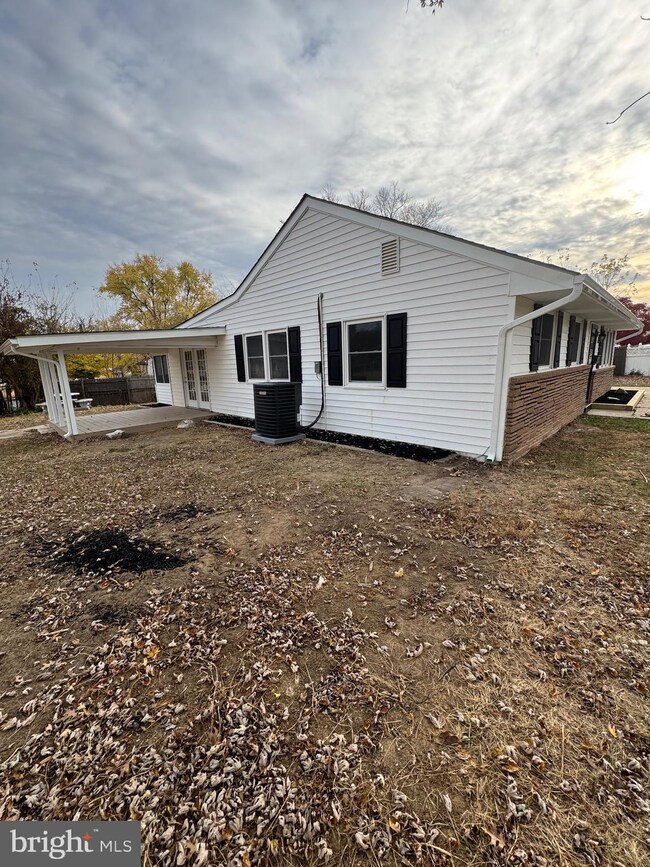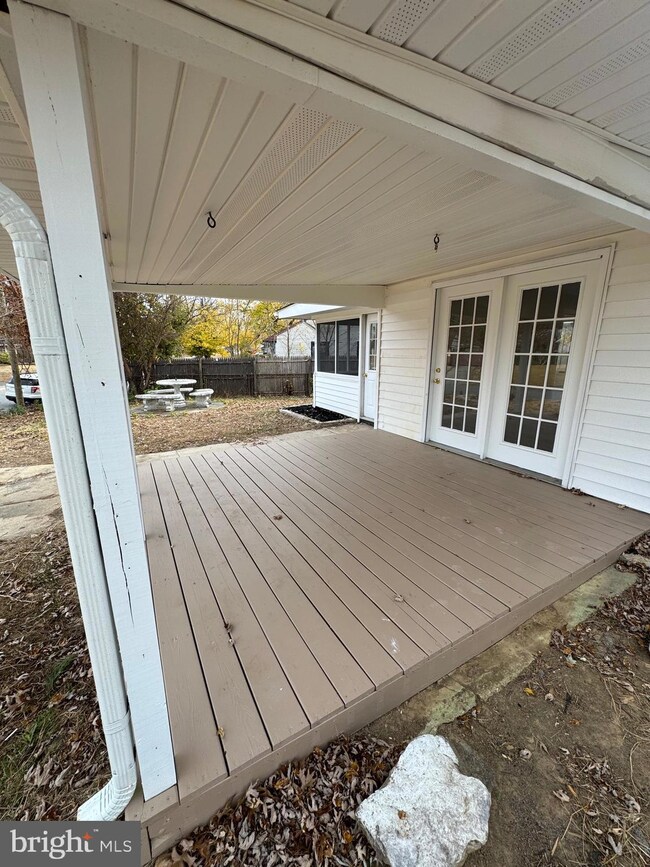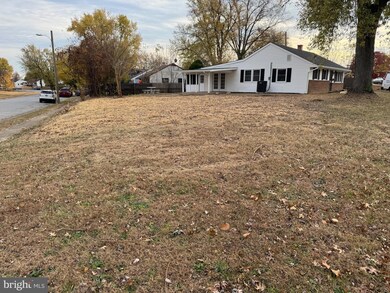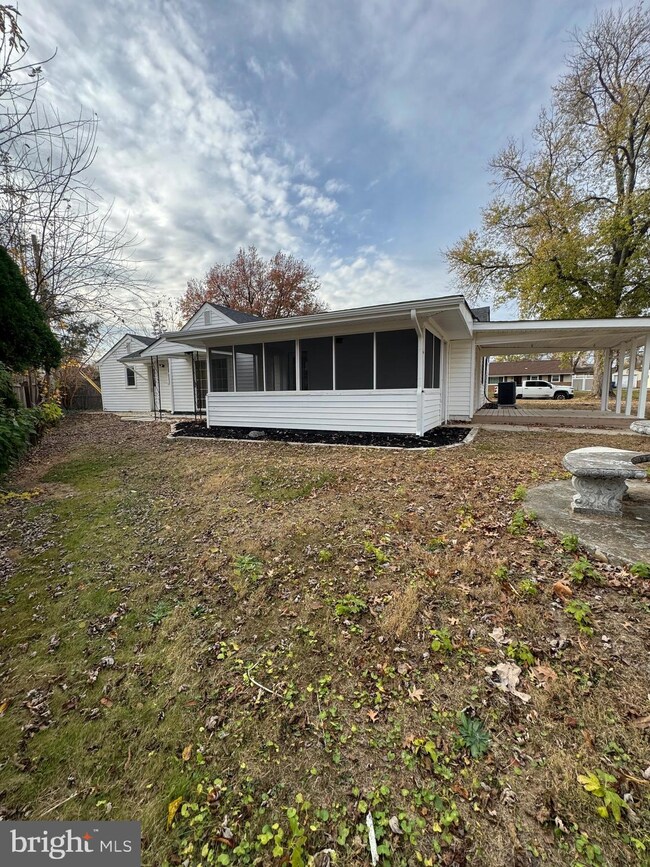
148 Cross Ave New Castle, DE 19720
Collins Park NeighborhoodHighlights
- Remodeled in 2024
- Attic
- Upgraded Countertops
- Rambler Architecture
- No HOA
- 1 Car Attached Garage
About This Home
As of January 2025Welcome to the newly renovated 148 Cross Ave, located in Swanwyck Gardens neighborhood. This charming home sits on one of the bigger lots in the neighborhood with its spacious corner lot. The property has undergone a comprehensive renovation, ensuring a fresh, modern look throughout.
Recent updates include a new roof, gutters, shutters, and windows, as well as a fully upgraded HVAC system and water heater. Inside, you'll find a completely remodeled kitchen featuring sleek new cabinets, granite countertops, and all new Whirlpool stainless steel appliances. The bathroom has been beautifully renovated, and new carpet and flooring have been installed throughout the home. The entire house has been freshly painted, with new fixtures and upgraded 6-inch baseboards adding a polished touch. The electric panel and service cable have also been upgraded to meet modern standards.
In addition to the extensive renovations, this home has been expanded with a thoughtfully designed addition. The new space includes a large room with French doors that open to a covered deck. A second door leads to a screened-in porch. The home also has had an attached garage added, offering both convenience and storage.
Located just minutes from I-95, this property offers easy access for commuting while maintaining a serene, suburban atmosphere. With its high-quality updates, spacious corner lot, and prime location, this home is truly move-in ready and a must-see for anyone seeking modern comfort and convenience.
Home Details
Home Type
- Single Family
Est. Annual Taxes
- $1,595
Year Built
- Built in 1956 | Remodeled in 2024
Lot Details
- 0.29 Acre Lot
- Lot Dimensions are 147.10 x 118.70
- Property is in excellent condition
- Property is zoned NC6.5
Parking
- 1 Car Attached Garage
- 2 Driveway Spaces
- Front Facing Garage
- On-Street Parking
Home Design
- Rambler Architecture
- Batts Insulation
- Pitched Roof
- Shingle Roof
- Tile
Interior Spaces
- 2,250 Sq Ft Home
- Property has 1 Level
- Ceiling Fan
- Recessed Lighting
- Replacement Windows
- Attic
Kitchen
- Gas Oven or Range
- <<builtInMicrowave>>
- Ice Maker
- Dishwasher
- Upgraded Countertops
Flooring
- Carpet
- Laminate
Bedrooms and Bathrooms
- 3 Main Level Bedrooms
- 1 Full Bathroom
- <<tubWithShowerToken>>
Utilities
- Central Air
- Back Up Electric Heat Pump System
- Water Heater
- Cable TV Available
Community Details
- No Home Owners Association
- Swanwyck Subdivision
Listing and Financial Details
- Tax Lot 216
- Assessor Parcel Number 10-015.10-216
Ownership History
Purchase Details
Home Financials for this Owner
Home Financials are based on the most recent Mortgage that was taken out on this home.Purchase Details
Home Financials for this Owner
Home Financials are based on the most recent Mortgage that was taken out on this home.Purchase Details
Similar Homes in New Castle, DE
Home Values in the Area
Average Home Value in this Area
Purchase History
| Date | Type | Sale Price | Title Company |
|---|---|---|---|
| Deed | $350,000 | None Listed On Document | |
| Deed | $150,000 | Kirsh Title Services | |
| Deed | -- | -- |
Mortgage History
| Date | Status | Loan Amount | Loan Type |
|---|---|---|---|
| Open | $10,309 | No Value Available | |
| Open | $343,660 | FHA |
Property History
| Date | Event | Price | Change | Sq Ft Price |
|---|---|---|---|---|
| 01/10/2025 01/10/25 | Sold | $350,000 | +3.0% | $156 / Sq Ft |
| 12/15/2024 12/15/24 | Pending | -- | -- | -- |
| 11/29/2024 11/29/24 | Off Market | $339,900 | -- | -- |
| 11/23/2024 11/23/24 | Pending | -- | -- | -- |
| 11/22/2024 11/22/24 | For Sale | $339,900 | +126.6% | $151 / Sq Ft |
| 09/12/2024 09/12/24 | Sold | $150,000 | 0.0% | $67 / Sq Ft |
| 08/16/2024 08/16/24 | For Sale | $150,000 | -- | $67 / Sq Ft |
| 08/06/2024 08/06/24 | Pending | -- | -- | -- |
Tax History Compared to Growth
Tax History
| Year | Tax Paid | Tax Assessment Tax Assessment Total Assessment is a certain percentage of the fair market value that is determined by local assessors to be the total taxable value of land and additions on the property. | Land | Improvement |
|---|---|---|---|---|
| 2024 | $1,727 | $50,300 | $10,000 | $40,300 |
| 2023 | $1,270 | $50,300 | $10,000 | $40,300 |
| 2022 | $1,635 | $50,300 | $10,000 | $40,300 |
| 2021 | $1,381 | $50,300 | $10,000 | $40,300 |
| 2020 | $157 | $50,300 | $10,000 | $40,300 |
| 2019 | $1,717 | $50,300 | $10,000 | $40,300 |
| 2018 | $1,612 | $50,300 | $10,000 | $40,300 |
| 2017 | $1,508 | $50,300 | $10,000 | $40,300 |
| 2016 | $227 | $50,300 | $10,000 | $40,300 |
| 2015 | -- | $50,300 | $10,000 | $40,300 |
| 2014 | $226 | $50,300 | $10,000 | $40,300 |
Agents Affiliated with this Home
-
RYAN FULGHUM

Seller's Agent in 2025
RYAN FULGHUM
Century 21 Gold Key Realty
(302) 528-9977
1 in this area
11 Total Sales
-
Lisa Magobet

Buyer's Agent in 2025
Lisa Magobet
Tesla Realty Group, LLC
(302) 897-9273
2 in this area
70 Total Sales
-
Dom Damiano
D
Seller's Agent in 2024
Dom Damiano
Century 21 Gold Key Realty
(302) 373-4061
5 in this area
45 Total Sales
Map
Source: Bright MLS
MLS Number: DENC2071996
APN: 10-015.10-216
- 5 Garden Ln
- 60 Landers Ln
- 914 E Hazeldell Ave
- 1 Russell Rd
- 106 Killoran Dr
- 3100 New Castle Ave
- 140 Bellanca Ln
- 320 Minquadale Blvd
- 39 Roxeter Rd
- 49 Memorial Dr
- 41 Briarcliff Dr
- 208 Keiser Place
- 315 Mcginn Place
- 408 10th St
- 211 May Ave
- 426 Morehouse Dr
- 462 Anderson Dr
- 306 Elwood Place
- 411 8th St
- 413 8th St
