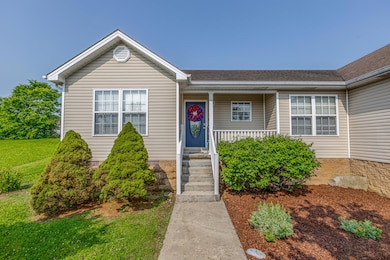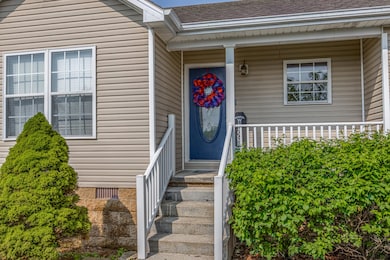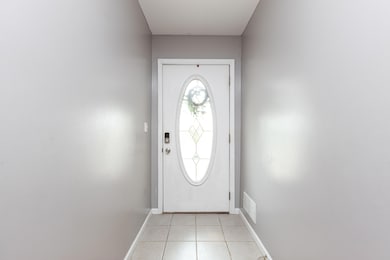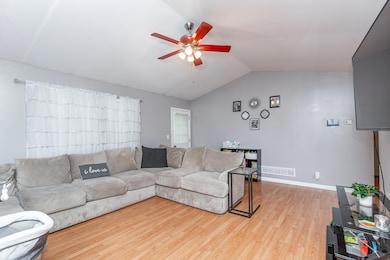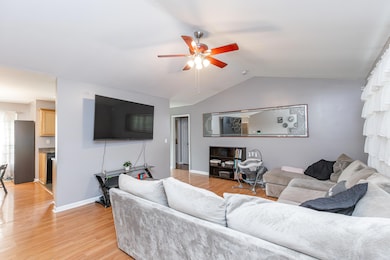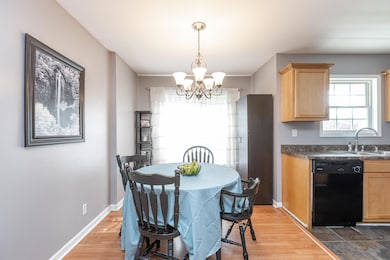148 Double Tree Ct Mount Sterling, KY 40353
Estimated payment $1,358/month
Total Views
9,180
3
Beds
2
Baths
1,482
Sq Ft
$159
Price per Sq Ft
Highlights
- Deck
- Ranch Style House
- Neighborhood Views
- Vaulted Ceiling
- Great Room
- Porch
About This Home
Just what you are looking for!!! 3-bedrooms, 2 full bathrooms Ranch home, with a 2-car garage!!!! Vaulted ceilings in Great Room, Spacious primary suite, with awesome walk-in closet, split concept bedrooms. The exterior offers great curb appeal with a covered front porch and back deck to enjoy the outdoors at home! Easy access to town and interstate I-64!! Call today to set an appointment to view this great home!!!
Home Details
Home Type
- Single Family
Est. Annual Taxes
- $1,405
Year Built
- Built in 2006
Lot Details
- 7,405 Sq Ft Lot
- Partially Fenced Property
Parking
- 2 Car Attached Garage
- Front Facing Garage
- Driveway
Home Design
- Ranch Style House
- Block Foundation
- Shingle Roof
- Vinyl Siding
Interior Spaces
- 1,482 Sq Ft Home
- Vaulted Ceiling
- Ceiling Fan
- Blinds
- Great Room
- Dining Room
- Utility Room
- Washer and Electric Dryer Hookup
- Neighborhood Views
- Attic Access Panel
Kitchen
- Oven or Range
- Microwave
- Dishwasher
Flooring
- Laminate
- Tile
Bedrooms and Bathrooms
- 3 Bedrooms
- Walk-In Closet
- 2 Full Bathrooms
Outdoor Features
- Deck
- Porch
Schools
- Mapleton Elementary School
- Mcnabb Middle School
- Montgomery Co High School
Utilities
- Cooling Available
- Air Source Heat Pump
Community Details
- Acorn Falls Subdivision
Listing and Financial Details
- Assessor Parcel Number 031-40-02-001.14
Map
Create a Home Valuation Report for This Property
The Home Valuation Report is an in-depth analysis detailing your home's value as well as a comparison with similar homes in the area
Home Values in the Area
Average Home Value in this Area
Tax History
| Year | Tax Paid | Tax Assessment Tax Assessment Total Assessment is a certain percentage of the fair market value that is determined by local assessors to be the total taxable value of land and additions on the property. | Land | Improvement |
|---|---|---|---|---|
| 2024 | $1,405 | $128,500 | $0 | $0 |
| 2023 | $1,383 | $128,500 | $0 | $0 |
| 2022 | $1,381 | $128,500 | $0 | $0 |
| 2021 | $1,390 | $128,500 | $0 | $0 |
| 2020 | $1,396 | $128,500 | $0 | $0 |
| 2019 | $1,405 | $128,500 | $0 | $0 |
| 2018 | -- | $128,000 | $18,000 | $110,000 |
| 2017 | -- | $128,000 | $18,000 | $110,000 |
| 2016 | -- | $128,000 | $18,000 | $110,000 |
| 2015 | -- | $128,000 | $18,000 | $110,000 |
| 2014 | -- | $128,000 | $18,000 | $110,000 |
| 2012 | -- | $128,000 | $18,000 | $110,000 |
Source: Public Records
Property History
| Date | Event | Price | List to Sale | Price per Sq Ft | Prior Sale |
|---|---|---|---|---|---|
| 10/20/2025 10/20/25 | Price Changed | $235,000 | -4.1% | $159 / Sq Ft | |
| 10/10/2025 10/10/25 | For Sale | $245,000 | 0.0% | $165 / Sq Ft | |
| 10/03/2025 10/03/25 | Pending | -- | -- | -- | |
| 08/23/2025 08/23/25 | Price Changed | $245,000 | -1.0% | $165 / Sq Ft | |
| 07/14/2025 07/14/25 | Price Changed | $247,500 | -1.0% | $167 / Sq Ft | |
| 06/17/2025 06/17/25 | For Sale | $249,900 | +94.5% | $169 / Sq Ft | |
| 04/30/2018 04/30/18 | Sold | $128,500 | 0.0% | -- | View Prior Sale |
| 03/18/2018 03/18/18 | Pending | -- | -- | -- | |
| 10/04/2017 10/04/17 | For Sale | $128,500 | -- | -- |
Source: ImagineMLS (Bluegrass REALTORS®)
Purchase History
| Date | Type | Sale Price | Title Company |
|---|---|---|---|
| Grant Deed | $128,500 | -- | |
| Deed | $130,000 | -- |
Source: Public Records
Source: ImagineMLS (Bluegrass REALTORS®)
MLS Number: 25012877
APN: 031-40-02-001.14
Nearby Homes
- 152 Doubletree Ct Unit (Lot 15)
- 109 Doubletree Ct Unit (Lot 22)
- 172 Doubletree Ct
- 168 Doubletree Ct
- 164 Doubletree Ct
- 175 Greenhill Way
- 627 Brentwood Dr
- 1332 Buckhorn Trail
- 708 Melanie Ln
- 1311 Old Owingsville Rd
- 3089 Old Owingsville Rd
- 604 Amy Branch Dr
- TBD Hinkston Pike
- 209 Owl Ct
- 320 Osprey Ct
- 153 Buckeye Ct
- 305 Osprey Ct
- 313 Osprey Ct
- 120 Hawk Ln
- 809 Thorn Trace Dr
- 330 Nathan Dr
- 191 Evans Ave
- 2005 John Stuart Dr
- 735 Cobbler Ln W
- 156 Cook Ave
- 27 E Washington St
- 7 N Main St
- 127 W Hickman St Unit 5
- 300 C G Stephenson Dr
- 235 College St
- 510 College St
- 104 Colby Hills Dr
- 22 White Cir
- 260 Oxford Dr
- 900 Westwood Dr
- 101 Williamsburg Terrace
- 50 Top Notch Way
- 335 Houston Creek Dr
- 200 Houston Creek Dr
- 2170 Sharkey Rd Unit 3

