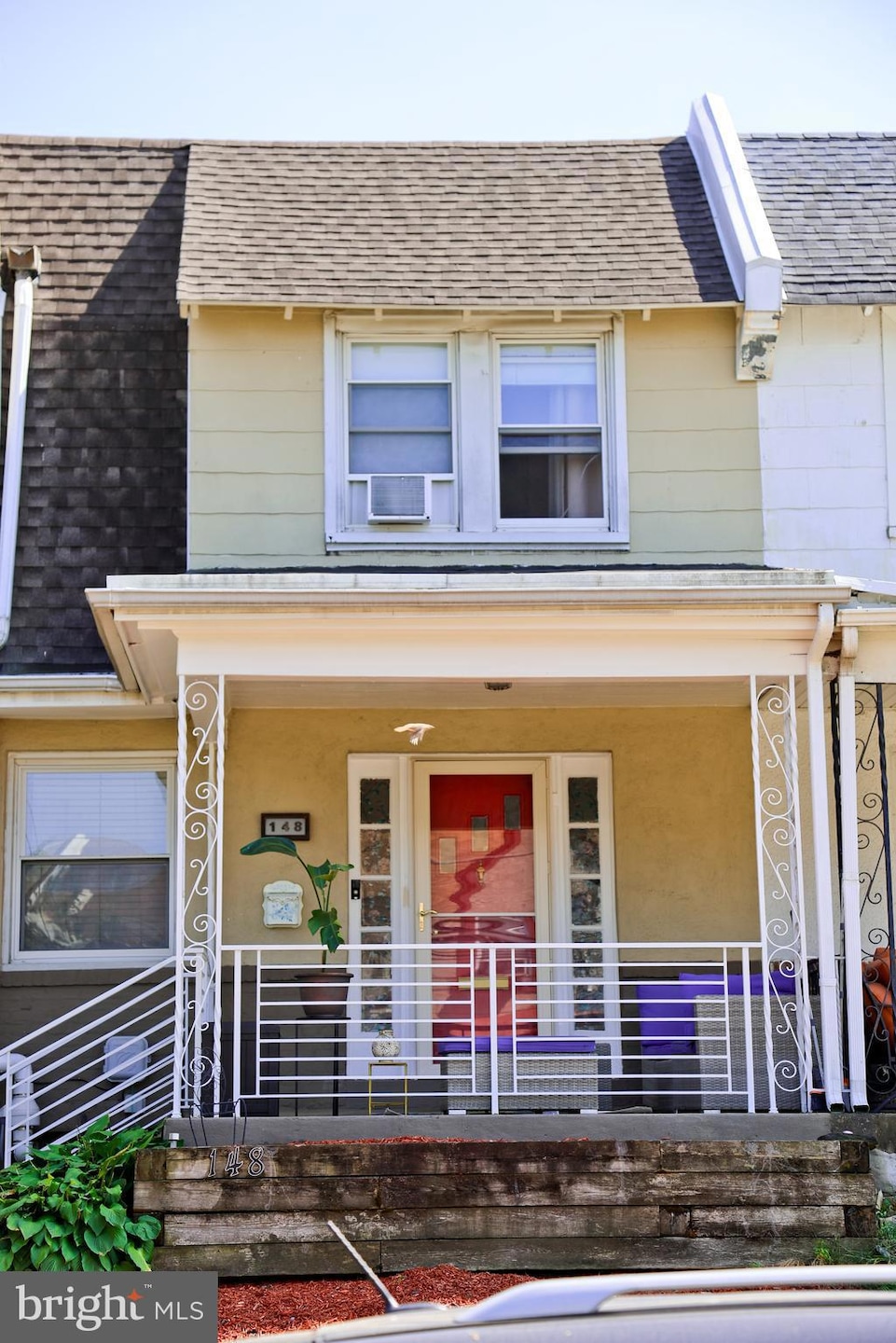
148 E Essex Ave Lansdowne, PA 19050
Estimated payment $1,436/month
Highlights
- Very Popular Property
- Traditional Architecture
- Porch
- Deck
- No HOA
- Radiator
About This Home
Welcome to 148 E Essex Ave —Amazing outdoor spaces! Huge deck and porch! A charming Lansdowne gem that feels like home from the moment you arrive! This delightful 3-bedroom, 1.5-bath beauty effortlessly blends classic warmth with modern updates, making it the perfect place to create memories and live your best life.
Step inside to gleaming hardwood floors with lots of natural and recessed lighting. Living/family room large enough for family gatherings. The dining room has enough space for a 6-8 seat dining table. The heart of the home is the kitchen — complete with a spacious island that flows seamlessly into the dining room, making it a natural gathering spot for family dinners, weekend brunches, or just sharing stories over a cup of coffee. Of course are stainless steel appliances!
But wait until you see the showstopper: a huge raised deck right off the kitchen! Imagine summer barbecues, morning yoga sessions, or stargazing nights with plenty of space for everyone to spread out and unwind.
Need extra room? The finished basement with half bath is your ultimate blank canvas — whether you dream of a cozy office, a playroom buzzing with laughter, a “man cave” for game nights, or an entertainment room to wow your friends, it’s ready to adapt to your lifestyle.
The main hall bath sparkles with a full renovation — brand new vanity, modern gold fixtures, and a brand new tub that invites you to soak your cares away.
Enjoy mornings or evenings on the covered front porch, soaking in the peaceful neighborhood vibes, while knowing you’re just minutes from Philadelphia and convenient public transit. This location truly combines small-town charm with big-city accessibility.
If you’re looking for a home with character, space, and a backyard deck that dreams are made of — look no further. 148 E Essex Ave is waiting to welcome you home.
Townhouse Details
Home Type
- Townhome
Est. Annual Taxes
- $3,832
Year Built
- Built in 1945
Home Design
- Traditional Architecture
- Slab Foundation
- Stucco
Interior Spaces
- Property has 2 Levels
- Partially Finished Basement
Bedrooms and Bathrooms
- 3 Bedrooms
Parking
- Alley Access
- Driveway
- On-Street Parking
Outdoor Features
- Deck
- Porch
Utilities
- Window Unit Cooling System
- Radiator
- Natural Gas Water Heater
Listing and Financial Details
- Tax Lot 698-000
- Assessor Parcel Number 23-00-01063-00
Community Details
Overview
- No Home Owners Association
- Lansdowne Subdivision
Pet Policy
- No Pets Allowed
Map
Home Values in the Area
Average Home Value in this Area
Tax History
| Year | Tax Paid | Tax Assessment Tax Assessment Total Assessment is a certain percentage of the fair market value that is determined by local assessors to be the total taxable value of land and additions on the property. | Land | Improvement |
|---|---|---|---|---|
| 2024 | $3,767 | $91,480 | $27,310 | $64,170 |
| 2023 | $3,591 | $91,480 | $27,310 | $64,170 |
| 2022 | $3,520 | $91,480 | $27,310 | $64,170 |
| 2021 | $5,286 | $91,480 | $27,310 | $64,170 |
| 2020 | $3,414 | $52,060 | $16,610 | $35,450 |
| 2019 | $3,357 | $52,060 | $16,610 | $35,450 |
| 2018 | $3,299 | $52,060 | $0 | $0 |
| 2017 | $3,227 | $52,060 | $0 | $0 |
| 2016 | $286 | $52,060 | $0 | $0 |
| 2015 | $286 | $52,060 | $0 | $0 |
| 2014 | $286 | $52,060 | $0 | $0 |
Property History
| Date | Event | Price | Change | Sq Ft Price |
|---|---|---|---|---|
| 08/13/2025 08/13/25 | For Sale | $204,900 | +42.3% | $127 / Sq Ft |
| 11/16/2020 11/16/20 | Sold | $144,000 | +4.0% | $121 / Sq Ft |
| 10/04/2020 10/04/20 | Pending | -- | -- | -- |
| 09/27/2020 09/27/20 | For Sale | $138,500 | -- | $117 / Sq Ft |
Purchase History
| Date | Type | Sale Price | Title Company |
|---|---|---|---|
| Deed | $144,000 | Title Services | |
| Deed | $81,000 | None Available |
Mortgage History
| Date | Status | Loan Amount | Loan Type |
|---|---|---|---|
| Previous Owner | $141,391 | FHA | |
| Previous Owner | $78,550 | Purchase Money Mortgage |
Similar Homes in Lansdowne, PA
Source: Bright MLS
MLS Number: PADE2097708
APN: 23-00-01063-00
- 168 E Essex Ave
- 164 Woodland Ave
- 223 N Maple Ave
- 100 Powelton Ave
- 184 Midway Ave
- 219 N Wycombe Ave
- 209 N Wycombe Ave
- 178 N Union Ave
- 72 Clover Ave
- 249 Le Carra Dr
- 309 N Maple Ave
- 315 E Essex Ave
- 317 E Essex Ave
- 319 E Essex Ave
- 209 E Greenwood Ave
- 58 E Greenwood Ave
- 175 Houston Rd
- 173 Houston Rd
- 238 Wynnewood Ave
- 82 Springton Rd
- 216 Green Ave Unit 2ndFloor
- 126 N Wycombe Ave
- 29 Springton Rd Unit 3
- 116 Mckinley Ave Unit 3 THIRD FLOOR
- 192 N Lansdowne Ave Unit B2
- 111 N Lansdowne Ave
- 7284 Radbourne Rd
- 250 Beverly Blvd
- 58 N Lansdowne Ave
- 209 N Wycombe Ave
- 7122 2ND FLOOR Clinton Rd
- 532 Glendale Rd
- 23 N Wycombe Ave
- 61 Owen Ave Unit 3
- 376 Beverly Boulevard 2nd Floor Unit Second floor
- 268 Sanford Rd
- 1600 Garrett Rd
- 7158 Radbourne Rd
- 7150 Radbourne Rd
- 426 Hampden Rd






