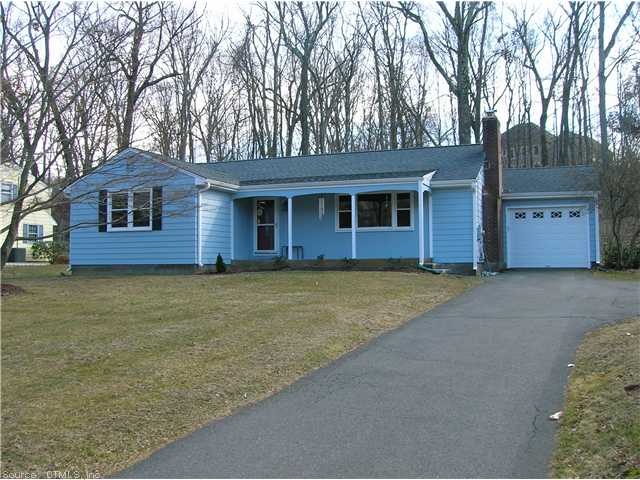
148 Farmstead Ln Glastonbury, CT 06033
Glastonbury Center NeighborhoodHighlights
- Ranch Style House
- Partially Wooded Lot
- 1 Fireplace
- Buttonball Lane School Rated A
- Attic
- 1 Car Attached Garage
About This Home
As of August 2014Location..Location..Charming updated 3 bedroom ranch in buttonball school district. Stylish new baths & kitchen with ss/appl.,Gleaming hdwood floors,fresh paint, new roof,& furnace. 4 Season sunroom, 1 car garage, shed & public utilities!
Last Agent to Sell the Property
Century 21 Classic Homes License #REB.0755149 Listed on: 02/22/2012

Home Details
Home Type
- Single Family
Est. Annual Taxes
- $6,323
Year Built
- Built in 1957
Lot Details
- 0.99 Acre Lot
- Partially Wooded Lot
Home Design
- Ranch Style House
- Cedar Siding
Interior Spaces
- 1,446 Sq Ft Home
- 1 Fireplace
- Unfinished Basement
- Basement Fills Entire Space Under The House
- Pull Down Stairs to Attic
Kitchen
- Oven or Range
- Dishwasher
Bedrooms and Bathrooms
- 3 Bedrooms
Parking
- 1 Car Attached Garage
- Driveway
Schools
- Buttonball Elementary School
- Smith Middle School
- Gideon Middle School
- GHS High School
Utilities
- Central Air
- Baseboard Heating
- Heating System Uses Oil
- Heating System Uses Oil Above Ground
- Oil Water Heater
- Cable TV Available
Ownership History
Purchase Details
Home Financials for this Owner
Home Financials are based on the most recent Mortgage that was taken out on this home.Purchase Details
Home Financials for this Owner
Home Financials are based on the most recent Mortgage that was taken out on this home.Purchase Details
Home Financials for this Owner
Home Financials are based on the most recent Mortgage that was taken out on this home.Purchase Details
Similar Homes in the area
Home Values in the Area
Average Home Value in this Area
Purchase History
| Date | Type | Sale Price | Title Company |
|---|---|---|---|
| Warranty Deed | $275,000 | -- | |
| Warranty Deed | $266,000 | -- | |
| Warranty Deed | $259,000 | -- | |
| Warranty Deed | $60,000 | -- |
Mortgage History
| Date | Status | Loan Amount | Loan Type |
|---|---|---|---|
| Open | $247,500 | Adjustable Rate Mortgage/ARM | |
| Previous Owner | $200,000 | No Value Available | |
| Previous Owner | $207,200 | No Value Available | |
| Previous Owner | $84,000 | No Value Available |
Property History
| Date | Event | Price | Change | Sq Ft Price |
|---|---|---|---|---|
| 08/07/2014 08/07/14 | Sold | $275,000 | -1.8% | $190 / Sq Ft |
| 06/27/2014 06/27/14 | Pending | -- | -- | -- |
| 06/10/2014 06/10/14 | For Sale | $279,900 | +5.2% | $194 / Sq Ft |
| 05/29/2012 05/29/12 | Sold | $266,000 | -5.0% | $184 / Sq Ft |
| 04/14/2012 04/14/12 | Pending | -- | -- | -- |
| 02/22/2012 02/22/12 | For Sale | $279,900 | -- | $194 / Sq Ft |
Tax History Compared to Growth
Tax History
| Year | Tax Paid | Tax Assessment Tax Assessment Total Assessment is a certain percentage of the fair market value that is determined by local assessors to be the total taxable value of land and additions on the property. | Land | Improvement |
|---|---|---|---|---|
| 2024 | $7,730 | $242,100 | $122,200 | $119,900 |
| 2023 | $7,508 | $242,100 | $122,200 | $119,900 |
| 2022 | $7,012 | $188,000 | $100,700 | $87,300 |
| 2021 | $7,016 | $188,000 | $100,700 | $87,300 |
| 2020 | $6,937 | $188,000 | $100,700 | $87,300 |
| 2019 | $6,836 | $188,000 | $100,700 | $87,300 |
| 2018 | $6,768 | $188,000 | $100,700 | $87,300 |
| 2017 | $6,865 | $183,300 | $100,700 | $82,600 |
| 2016 | $6,577 | $180,700 | $100,700 | $80,000 |
| 2015 | $6,523 | $180,700 | $100,700 | $80,000 |
| 2014 | $6,442 | $180,700 | $100,700 | $80,000 |
Agents Affiliated with this Home
-
Linda Muraski

Seller's Agent in 2014
Linda Muraski
Century 21 Classic Homes
(860) 918-4066
6 in this area
87 Total Sales
-
Trish Murphy

Buyer's Agent in 2014
Trish Murphy
Coldwell Banker Realty
(860) 508-2737
158 Total Sales
-
Michelene Wry

Buyer's Agent in 2012
Michelene Wry
Century 21 AllPoints Realty
(860) 966-9597
10 Total Sales
Map
Source: SmartMLS
MLS Number: G614530
APN: GLAS-000008E-002240-S000016
- 21 Bradley Way
- 24 Tall Timbers Rd
- 79 Knob Hill Rd
- 255 Tall Timbers Rd
- 103 Hampshire Dr
- 170 Rampart Dr
- 1696 Main St
- 47 Conestoga Way Unit 47
- 17 Stonepost Rd
- 38 Willieb St Unit 38
- 222 Williams St E Unit 223
- 222 Williams St E Unit 312
- 222 Williams St E Unit 322
- 14 Hubbard Run Dr Unit 14
- 119 Stonepost Rd
- 17 Pasture Ln
- 1617 New London Turnpike
- 109 Fox Den Rd
- 58 Pippin Dr E
- 157 Stonepost Rd
