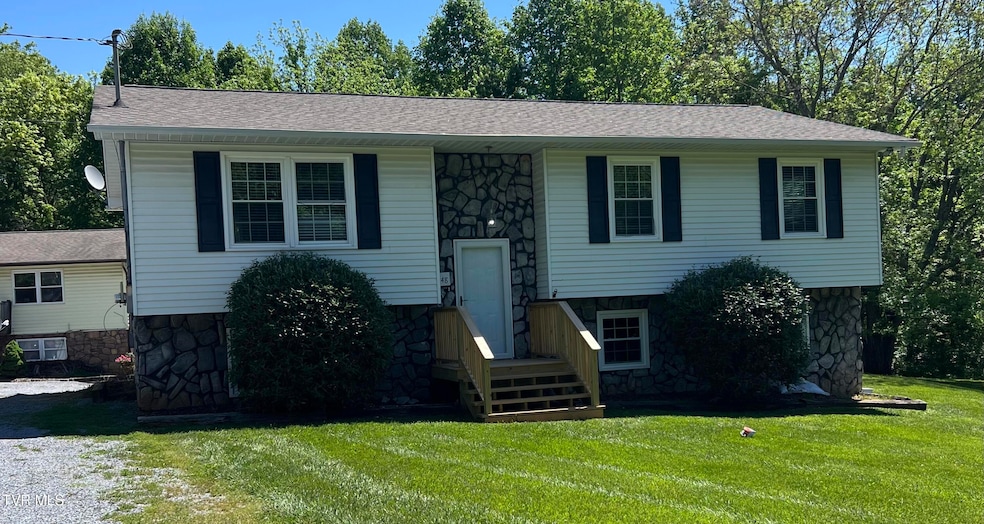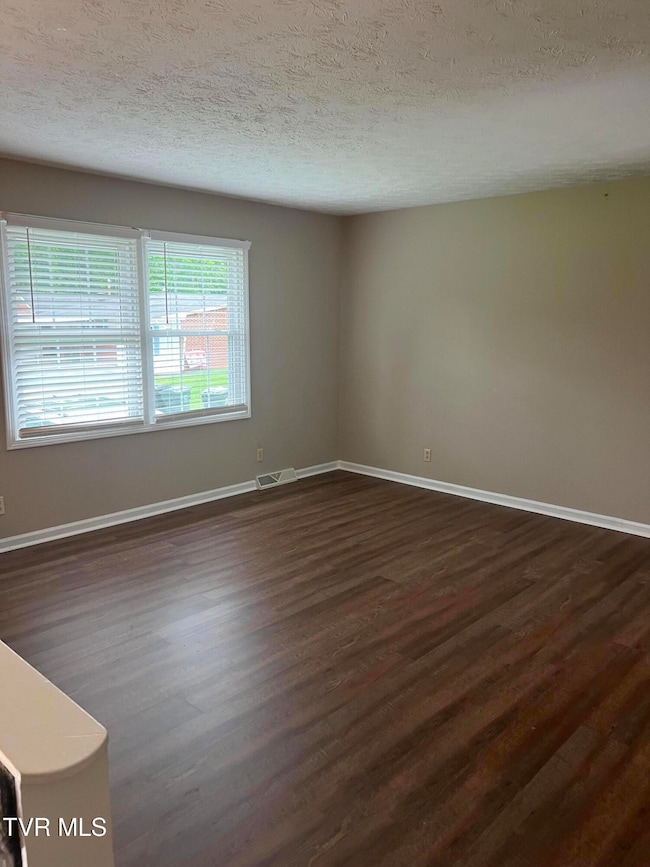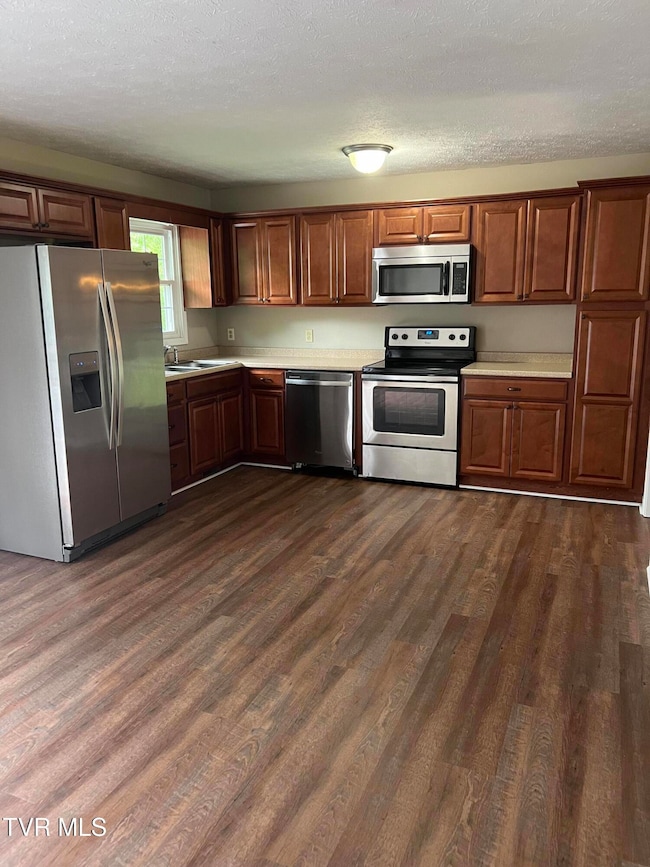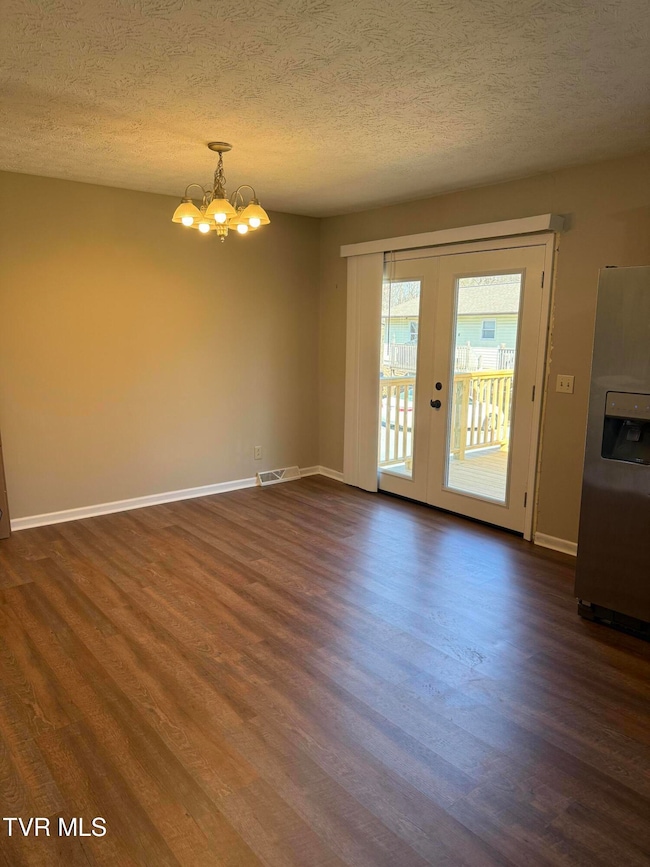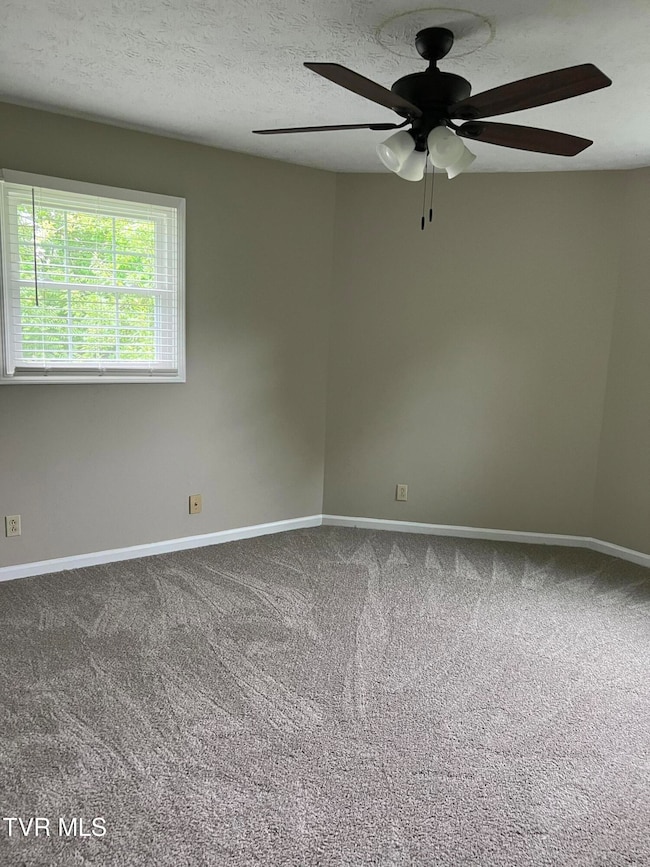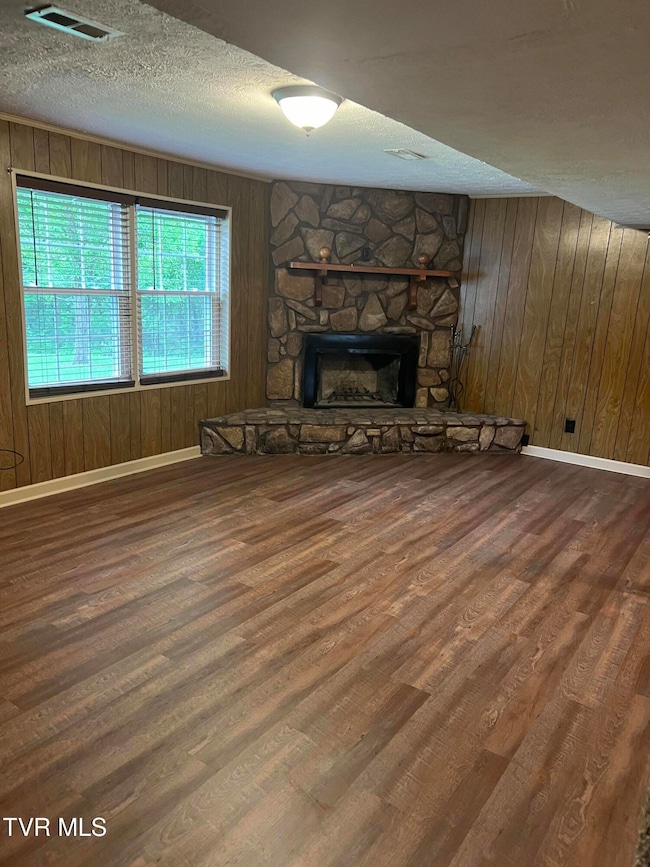148 Green Pond Rd Johnson City, TN 37604
3
Beds
3
Baths
2,140
Sq Ft
1978
Built
Highlights
- Deck
- Rear Porch
- Paneling
- Den with Fireplace
- Eat-In Kitchen
- Patio
About This Home
SPACIOUS SPLIT LEVEL - NICE YARD AREA, BACK DECK, 3 BEDROOMS, 3 FULL BATHS, LIVING ROOM, LOWER LEVEL FAMILY ROOM, ONE CAR GARAGE FOR STORAGE. NICE EAT-IN KITCHEN. CONVENIENT TO ETSU, VA AND JCMCH. $2,000 MTH WITH YEAR LEASE - PREFER NO PETS - $2,000 SECURITY DEPOSIT OWNER/AGENT
SQ. FT PER TAX RECORDS
RENT INCLUDES WATER AND TRASH PICK UP
Home Details
Home Type
- Single Family
Est. Annual Taxes
- $858
Year Built
- Built in 1978 | Remodeled
Lot Details
- Lot Dimensions are 30x316x154x190x97x178
- Level Lot
Home Design
- Split Level Home
- Block Foundation
- Shingle Roof
- Vinyl Siding
Interior Spaces
- Paneling
- Den with Fireplace
- Fireplace in Basement
Kitchen
- Eat-In Kitchen
- Electric Range
- Microwave
- Dishwasher
Flooring
- Carpet
- Luxury Vinyl Plank Tile
Bedrooms and Bathrooms
- 3 Bedrooms
- 3 Full Bathrooms
Parking
- 1 Carport Space
- Gravel Driveway
Outdoor Features
- Deck
- Patio
- Rear Porch
Schools
- Jonesborough Elementary And Middle School
- David Crockett High School
Utilities
- Central Heating and Cooling System
- Heat Pump System
- Septic Tank
Map
Source: Tennessee/Virginia Regional MLS
MLS Number: 9988667
APN: 053-054.00
Nearby Homes
- 156 Green Pond Rd
- 3578 W Market St
- 100 Salvage Ln
- 126 Poplar Hill Dr
- 132 Tamarack Dr
- 3536 W Walnut St
- 436 Headtown Rd
- 3313 Mckinley Rd
- 3512 W Walnut St
- 196 Hopper Rd
- Salem Plan at Archer's Pointe
- Bennet Plan at Archer's Pointe
- Mansfield Plan at Archer's Pointe
- Glendale Plan at Archer's Pointe
- Penwell Plan at Archer's Pointe
- 107 Tanasqui Dr
- Craig Plan at Archer's Pointe
- Elston Plan at Archer's Pointe
- Cali Plan at Archer's Pointe
- Aria Plan at Archer's Pointe
- 3448 Mckinley Rd
- 1031 Tomahawk Terrace
- 424 Quiver St
- 3115 W Walnut St
- 102 Carter Sells Rd
- 613 Bittersweet Trail
- 609 Bittersweet Trail
- 606 Bittersweet Trail
- 3201 Buckingham Dr
- 2803 Mckinley Rd
- 189 Chucks Alley
- 185 Chucks Alley
- 95 Chucks Alley
- 2512 Mckinley Rd
- 264 Ruby Rose Ridge
- 2703 W Walnut St
- 2203 Mckinley Rd
- 126 Storytown Village
- 1406 Skyline Dr
- 3300 Boones Creek Village Ct
