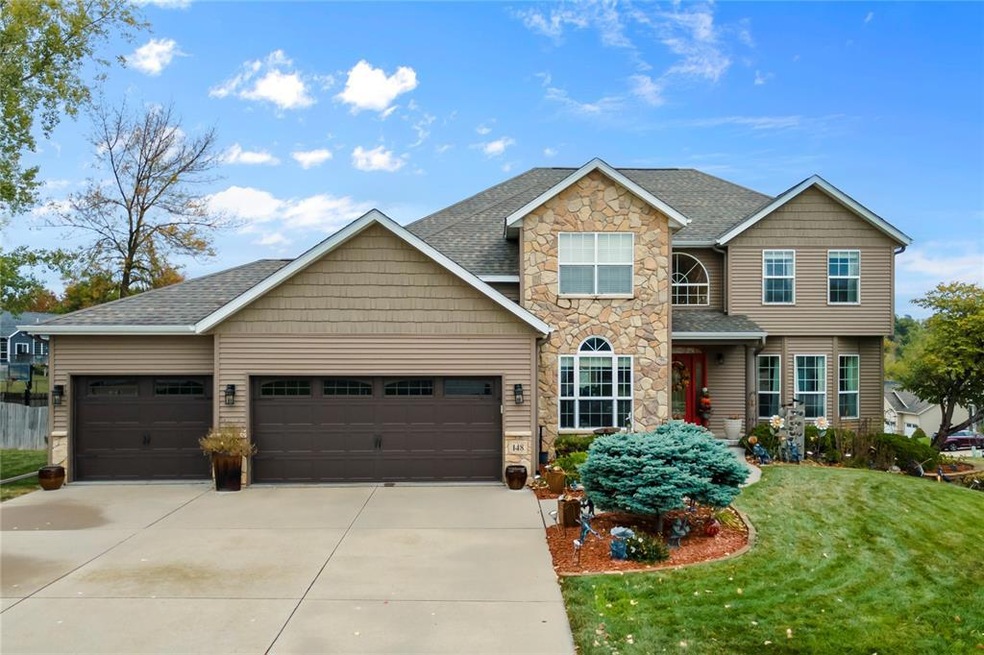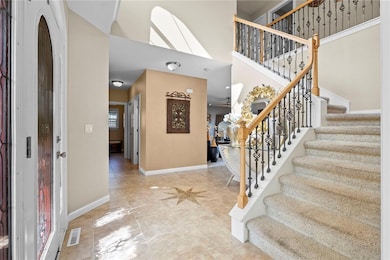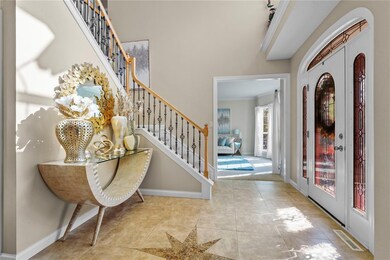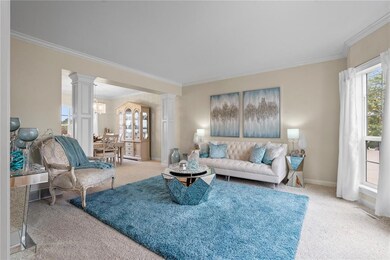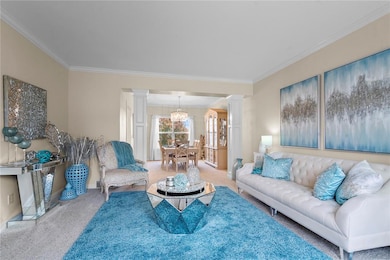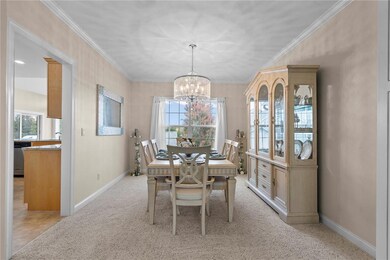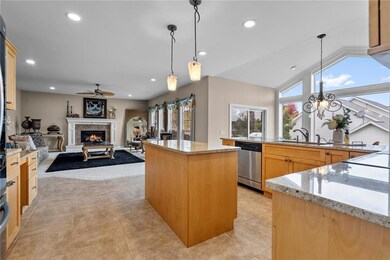
148 Greenfield St NE Cedar Rapids, IA 52402
Estimated Value: $442,000 - $551,069
Highlights
- Deck
- Recreation Room
- Formal Dining Room
- Oak Ridge School Rated A-
- Den
- 3 Car Attached Garage
About This Home
As of January 2024This one checks all the boxes! Beautifully maintained 2-story home provides a perfect layout for day-to-day living, as well as room for extended-stay visitors, generational living, or even an airbnb. Additional full kitchen and bath in the walk-out lower level, where a 5th bedroom could easily be added for complete independent living. The formal living room and dining room trimmed with crown molding and handsome columns, offer an elegant setting that will impress. The heart of the home is open concept including a family room with built-in fireplace, spacious kitchen with an island, granite countertops, ample cabinets, and a four-seasons, sun-filled area for everyday dining. Possibilities abound with the flex-room, currently an office, which could be used as a toy room, music room, library or main level bedroom. There is space to expand the main level half bathroom to a full bathroom. As you enter from the 3-car garage, there’s a walk-in closet that could house an elevator to make the lower-level accessible to all. Large laundry room provides space for additional storage. On the upper level, enter the primary bedroom suite through double doors. This peaceful retreat includes a spacious bathroom with soaker tub, double sinks, linen closet and amazing walk-in closet. Two additional bedrooms connect with a Jack-and-Jill bathroom. A fourth bedroom and main bathroom finish out the home's private sleeping quarters. Enjoy outdoor entertaining on the deck, accessed from the sunroom, or on the patio below. Maintaining a lush yard is easy with a full yard irrigation system. Located in the Linn Mar School District, within walking distance to Collins Aerospace and close to multiple shopping centers, dining venues, Bowman Park, and Grant Wood Trail. To view videos, copy and paste link into your browser... Narrated video tour: https://bit.ly/45wXpSZ | 360 View of Location: https://bit.ly/46Ry47e | Matterport: https://bit.ly/46vYtYH
Home Details
Home Type
- Single Family
Est. Annual Taxes
- $9,464
Year Built
- 2005
Lot Details
- 0.32 Acre Lot
- Lot Dimensions are 114x120
- Irrigation
Home Design
- Poured Concrete
- Frame Construction
- Vinyl Construction Material
Interior Spaces
- 2-Story Property
- Gas Fireplace
- Family Room with Fireplace
- Living Room
- Formal Dining Room
- Den
- Recreation Room
- Laundry on main level
Kitchen
- Eat-In Kitchen
- Breakfast Bar
- Range
- Microwave
- Dishwasher
- Disposal
Bedrooms and Bathrooms
- 4 Bedrooms
- Primary bedroom located on second floor
Basement
- Walk-Out Basement
- Basement Fills Entire Space Under The House
Parking
- 3 Car Attached Garage
- Garage Door Opener
Outdoor Features
- Deck
- Patio
Utilities
- Forced Air Cooling System
- Heating System Uses Gas
- Gas Water Heater
- Cable TV Available
Ownership History
Purchase Details
Home Financials for this Owner
Home Financials are based on the most recent Mortgage that was taken out on this home.Purchase Details
Home Financials for this Owner
Home Financials are based on the most recent Mortgage that was taken out on this home.Purchase Details
Home Financials for this Owner
Home Financials are based on the most recent Mortgage that was taken out on this home.Similar Homes in Cedar Rapids, IA
Home Values in the Area
Average Home Value in this Area
Purchase History
| Date | Buyer | Sale Price | Title Company |
|---|---|---|---|
| Deshpande Abhijit | $535,000 | None Listed On Document | |
| Sultana Sakera | -- | None Available | |
| Sultana Sakera | $417,500 | -- |
Mortgage History
| Date | Status | Borrower | Loan Amount |
|---|---|---|---|
| Open | Deshpande Abhijit | $366,900 | |
| Previous Owner | Dewan Omar | $119,000 | |
| Previous Owner | Sultana Sakera | $291,465 | |
| Previous Owner | Sultana Sakera | $334,200 | |
| Previous Owner | Sultana Sakera | $334,177 |
Property History
| Date | Event | Price | Change | Sq Ft Price |
|---|---|---|---|---|
| 01/12/2024 01/12/24 | Sold | $535,000 | -7.6% | $130 / Sq Ft |
| 11/06/2023 11/06/23 | Pending | -- | -- | -- |
| 10/12/2023 10/12/23 | For Sale | $579,000 | -- | $141 / Sq Ft |
Tax History Compared to Growth
Tax History
| Year | Tax Paid | Tax Assessment Tax Assessment Total Assessment is a certain percentage of the fair market value that is determined by local assessors to be the total taxable value of land and additions on the property. | Land | Improvement |
|---|---|---|---|---|
| 2023 | $9,262 | $487,600 | $75,200 | $412,400 |
| 2022 | $8,426 | $414,100 | $70,400 | $343,700 |
| 2021 | $8,478 | $389,600 | $63,100 | $326,500 |
| 2020 | $8,478 | $369,700 | $63,100 | $306,600 |
| 2019 | $8,032 | $354,300 | $58,200 | $296,100 |
| 2018 | $7,686 | $354,300 | $58,200 | $296,100 |
| 2017 | $7,792 | $348,500 | $48,500 | $300,000 |
| 2016 | $7,701 | $344,300 | $48,500 | $295,800 |
| 2015 | $8,841 | $394,851 | $57,098 | $337,753 |
| 2014 | $8,646 | $394,851 | $57,098 | $337,753 |
| 2013 | $8,356 | $394,851 | $57,098 | $337,753 |
Agents Affiliated with this Home
-
Beth & Alan Brockette

Seller's Agent in 2024
Beth & Alan Brockette
Ruhl & Ruhl
(319) 551-8692
139 Total Sales
-
Lesley Vancura
L
Buyer's Agent in 2024
Lesley Vancura
SKOGMAN REALTY
(319) 505-0848
83 Total Sales
Map
Source: Cedar Rapids Area Association of REALTORS®
MLS Number: 2306727
APN: 14022-26006-00000
- 5712 Golden Ct NE Unit 60
- 5711 Golden Ct NE Unit 44
- 327 Hampden Dr NE
- 320 Hampden Dr NE
- 220 Windsor Dr NE
- 960 Linnview Dr
- 6612 Kent Dr NE
- 1060 W 9th Ave
- 1013 Blairs Ferry Rd
- 334 Boyson Rd NE
- 6615 Brentwood Dr NE
- 361 Essex Dr NE
- 0 C Ave NE
- 7006 Candlewick Dr NE
- 755 Alpine Rd
- 460 Hilltop Rd
- 6927 Brentwood Dr NE
- 371 Carnaby Dr NE
- 4429 Lee St NE
- 327 Meadows Field Dr NE
- 148 Greenfield St NE
- 154 Greenfield St NE
- 5909 Flagstone Dr NE
- 160 Greenfield St NE
- 147 Greenfield St NE
- 5900 Flagstone Dr NE
- 153 Greenfield St NE
- 5915 Flagstone Dr NE
- 5906 Flagstone Dr NE
- 139 Greenfield St NE
- 159 Greenfield St NE
- 202 Greenfield St NE
- 5904 Lost Quarry Dr NE
- 5912 Flagstone Dr NE
- 5910 Lost Quarry Dr NE
- 203 Greenfield St NE
- 131 Greenfield St NE
- 5921 Flagstone Dr NE
- 5916 Lost Quarry Dr NE
- 5918 Flagstone Dr NE
