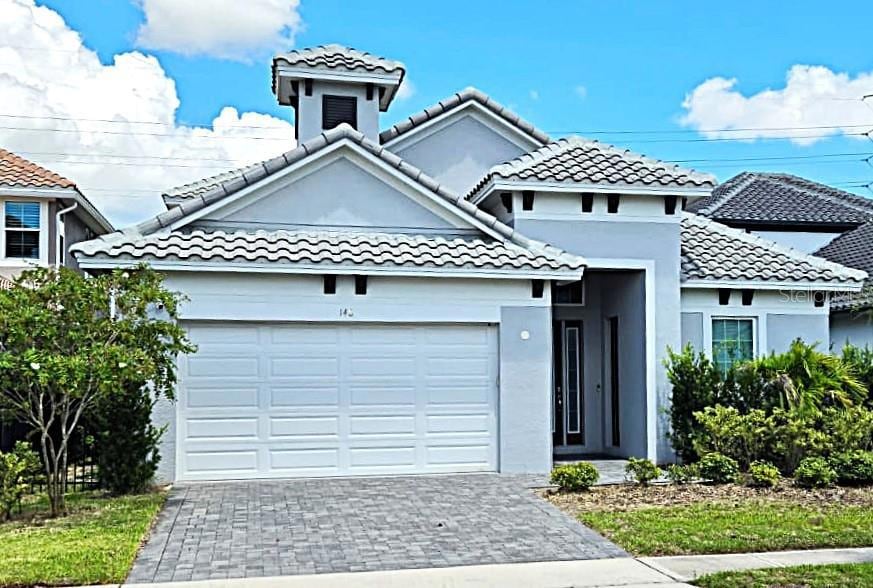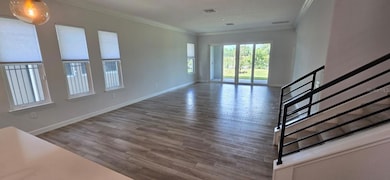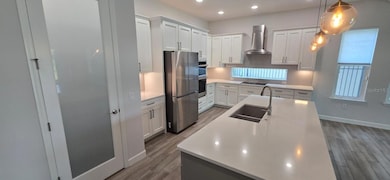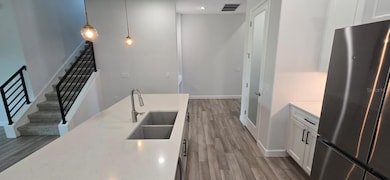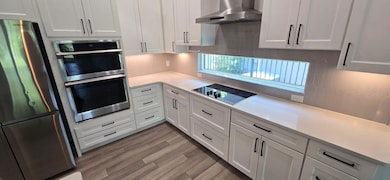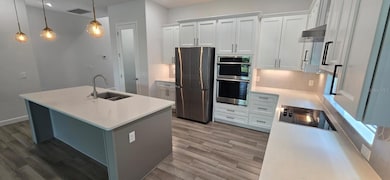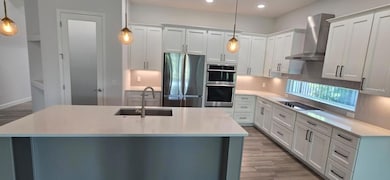148 Hampton Loop Davenport, FL 33837
Estimated payment $4,393/month
Highlights
- Golf Course Community
- Gated Community
- High Ceiling
- Fitness Center
- Clubhouse
- Community Pool
About This Home
Live in comfort, style, and flexibility in this beautifully appointed 4-bedroom, 3.5-bath home with over 3,100 square feet of thoughtfully designed living space, located in a highly regarded gate-guarded golf community with resort-style amenities. This home features a private-entry in-law suite, ideal for family or guests, or perhaps a dedicated home office setup. The spacious, open-concept layout features high ceilings finished with crown molding, wood-look tile flooring, and a gourmet kitchen with quartz countertops, designer finishes, and a large island that's perfect for entertaining. Sliding glass doors open to a cozy lanai and green space, offering just enough outdoor area without the maintenance. Additional features include a tile roof, a 2-car garage, and community perks like golf, clubhouse, pools, and fitness center—making every day feel like a vacation. Whether you're downsizing, relocating, or looking for the perfect combination of elegance, convenience, and lifestyle, this home offers unmatched versatility in one of the area’s most sought-after communities. The seller is offering CONCESSIONS to the buyer for a rate buy-down or to help with closing costs.
Listing Agent
D & D PROPERTY MANAGEMENT SOLUTIONS LLC Brokerage Phone: 407-434-1693 License #3385530 Listed on: 08/12/2025

Co-Listing Agent
D & D PROPERTY MANAGEMENT SOLUTIONS LLC Brokerage Phone: 407-434-1693 License #3268503
Home Details
Home Type
- Single Family
Est. Annual Taxes
- $7,599
Year Built
- Built in 2022
Lot Details
- 6,260 Sq Ft Lot
- Southeast Facing Home
- Fenced
- Irrigation Equipment
HOA Fees
- $177 Monthly HOA Fees
Parking
- 2 Car Attached Garage
Home Design
- Slab Foundation
- Tile Roof
- Block Exterior
- Stucco
Interior Spaces
- 3,135 Sq Ft Home
- 2-Story Property
- Crown Molding
- High Ceiling
- Shades
- Living Room
Kitchen
- Cooktop
- Microwave
- Dishwasher
- Disposal
Flooring
- Carpet
- Tile
Bedrooms and Bathrooms
- 4 Bedrooms
- Walk-In Closet
- In-Law or Guest Suite
Laundry
- Laundry Room
- Dryer
- Washer
Home Security
- Home Security System
- Fire and Smoke Detector
Schools
- Loughman Oaks Elementary School
- Boone Middle School
- Davenport High School
Utilities
- Central Air
- Heating Available
Listing and Financial Details
- Visit Down Payment Resource Website
- Tax Lot 15
- Assessor Parcel Number 28-26-19-932943-000150
Community Details
Overview
- Association fees include 24-Hour Guard, pool, security, trash
- Stephen Lim Association, Phone Number (407) 705-2190
- Visit Association Website
- Hampton Lndg/Providence Subdivision
- The community has rules related to allowable golf cart usage in the community
Amenities
- Restaurant
- Clubhouse
- Community Mailbox
Recreation
- Golf Course Community
- Tennis Courts
- Community Playground
- Fitness Center
- Community Pool
Security
- Security Guard
- Gated Community
Map
Home Values in the Area
Average Home Value in this Area
Tax History
| Year | Tax Paid | Tax Assessment Tax Assessment Total Assessment is a certain percentage of the fair market value that is determined by local assessors to be the total taxable value of land and additions on the property. | Land | Improvement |
|---|---|---|---|---|
| 2025 | $7,599 | $564,489 | $130,000 | $434,489 |
| 2024 | $7,365 | $537,575 | $130,000 | $407,575 |
| 2023 | $7,365 | $524,083 | $130,000 | $394,083 |
| 2022 | $1,341 | $77,000 | $0 | $0 |
| 2021 | $972 | $70,000 | $70,000 | $0 |
| 2020 | $47 | $3,332 | $3,332 | $0 |
Property History
| Date | Event | Price | List to Sale | Price per Sq Ft | Prior Sale |
|---|---|---|---|---|---|
| 11/04/2025 11/04/25 | Price Changed | $3,900 | 0.0% | $1 / Sq Ft | |
| 10/27/2025 10/27/25 | Price Changed | $679,900 | 0.0% | $217 / Sq Ft | |
| 10/22/2025 10/22/25 | Price Changed | $4,500 | -8.2% | $1 / Sq Ft | |
| 10/02/2025 10/02/25 | Price Changed | $4,900 | -9.3% | $2 / Sq Ft | |
| 09/10/2025 09/10/25 | Price Changed | $5,400 | 0.0% | $2 / Sq Ft | |
| 09/10/2025 09/10/25 | Price Changed | $684,900 | 0.0% | $218 / Sq Ft | |
| 08/13/2025 08/13/25 | For Rent | $5,900 | 0.0% | -- | |
| 08/12/2025 08/12/25 | For Sale | $685,000 | +3.8% | $219 / Sq Ft | |
| 03/02/2022 03/02/22 | Sold | $660,000 | -2.2% | $228 / Sq Ft | View Prior Sale |
| 02/14/2022 02/14/22 | Pending | -- | -- | -- | |
| 06/02/2021 06/02/21 | Price Changed | $675,000 | +0.7% | $234 / Sq Ft | |
| 06/01/2021 06/01/21 | Price Changed | $670,000 | +11.7% | $232 / Sq Ft | |
| 05/14/2021 05/14/21 | Price Changed | $600,000 | +2.0% | $208 / Sq Ft | |
| 05/05/2021 05/05/21 | Price Changed | $588,000 | +1.7% | $203 / Sq Ft | |
| 03/24/2021 03/24/21 | For Sale | $578,000 | -- | $200 / Sq Ft |
Purchase History
| Date | Type | Sale Price | Title Company |
|---|---|---|---|
| Special Warranty Deed | $660,000 | Mestdagh Alexandre M |
Mortgage History
| Date | Status | Loan Amount | Loan Type |
|---|---|---|---|
| Open | $526,000 | New Conventional |
Source: Stellar MLS
MLS Number: O6333854
APN: 28-26-19-932943-000150
- 107 Hampton Loop
- 104 Hampton Loop
- 235 Hampton Loop
- 247 Hampton Loop
- 272 Hampton Loop
- 3015 Kensington Dr
- 3032 Kensington Dr
- 1815 Brentwood Ct
- Aspen II Plan at Providence - Hampton Green
- Cabana Courtyard Plan at Providence - Hampton Green
- Courtyard 50 Plan at Providence - Hampton Green
- Santa Barbara Plan at Providence - Hampton Green
- Marabella Plan at Providence - Hampton Green
- Courtyard 50 3BR Plan at Providence - Hampton Green
- Aspen Estate Plan at Providence - Hampton Green
- Marbella 3BR Plan at Providence - Hampton Green
- 389 Yellow Snapdragon Dr
- 1870 Brentwood Ct
- 1948 Greenbriar Terrace
- 2871 Camden Way
- 107 Hampton Loop
- 2621 Camden Park Loop
- 2817 Camden Way
- 1807 Brentwood Ct
- 1810 Brentwood Ct
- 2868 Camden Way
- 2871 Camden Way
- 2000 Greenbriar Terrace
- 2143 Camden Loop
- 2024 Greenbriar Terrace
- 2033 Greenbriar Terrace
- 3135 Camden Way
- 2971 Camden Way
- 927 Orange Cosmos Blvd
- 1314 Butterfly Orchid Rd Unit ID1059214P
- 4740 Waltham Forest Dr
- 2077 Camden Loop
- 4751 Waltham Forest Dr
- 4838 Waltham Forest Dr
- 824 Orange Cosmos Blvd
