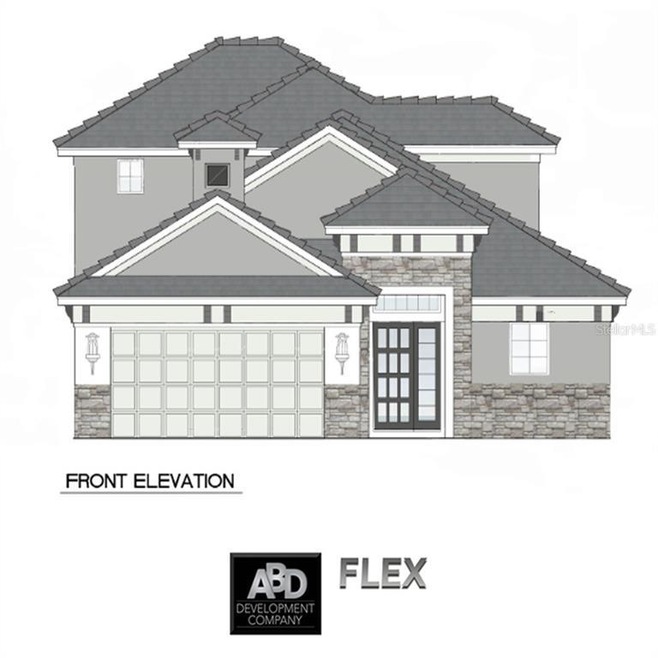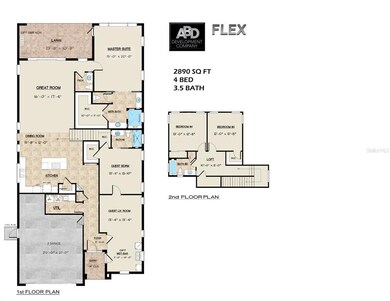
148 Hampton Loop Davenport, FL 33837
Highlights
- Golf Course Community
- New Construction
- Open Floorplan
- Fitness Center
- Gated Community
- Clubhouse
About This Home
As of March 2022**BRAND NEW FLEX FLOOR PLAN BY ABD DEVELOPMENT** Located in Hampton Landing in the Providence golf community, we are proud to introduce our NEXT GEN plan! Will you be the first person to own one of these amazing homes? . Having 2,890 SF under air, with 3 bedrooms & 2.5 bathrooms in the main house, plus a completely separate apartment with kitchenette, living room, bedroom & bathroom, this is a wonderful opportunity. You can pick out all your options & finishes in our on-site Design Center! Contact us today for more information.
Last Agent to Sell the Property
ABD REALTY, INC. License #3350771 Listed on: 03/24/2021
Home Details
Home Type
- Single Family
Est. Annual Taxes
- $972
Year Built
- Built in 2021 | New Construction
Lot Details
- 6,098 Sq Ft Lot
- South Facing Home
HOA Fees
- $130 Monthly HOA Fees
Parking
- 2 Car Attached Garage
- Garage Door Opener
- Open Parking
Home Design
- Home in Pre-Construction
- Bi-Level Home
- Slab Foundation
- Tile Roof
- Block Exterior
- Stucco
Interior Spaces
- 2,890 Sq Ft Home
- Open Floorplan
- Crown Molding
- High Ceiling
- Sliding Doors
- Combination Dining and Living Room
- Inside Utility
- Laundry Room
Kitchen
- Built-In Convection Oven
- Cooktop with Range Hood
- Microwave
- Dishwasher
- Disposal
Flooring
- Carpet
- Tile
Bedrooms and Bathrooms
- 4 Bedrooms
- Primary Bedroom on Main
Eco-Friendly Details
- Energy-Efficient Appliances
- Energy-Efficient HVAC
- Energy-Efficient Insulation
- Energy-Efficient Roof
- Energy-Efficient Thermostat
- Reclaimed Water Irrigation System
- Water Recycling
Schools
- Loughman Oaks Elementary School
- Boone Middle School
- Ridge Community Senior High School
Utilities
- Central Heating and Cooling System
- Heat Pump System
- Electric Water Heater
- High Speed Internet
- Phone Available
- Cable TV Available
Listing and Financial Details
- Visit Down Payment Resource Website
- Tax Lot 15
- Assessor Parcel Number 28-26-19-932943-000150
Community Details
Overview
- Association fees include 24-hour guard, community pool, private road, recreational facilities, security
- Steven Lim Association, Phone Number (863) 256-5052
- Visit Association Website
- Built by ABD Development
- Hampton Landing At Providence Subdivision, Flex Floorplan
- The community has rules related to deed restrictions, fencing, allowable golf cart usage in the community
- Rental Restrictions
Amenities
- Clubhouse
Recreation
- Golf Course Community
- Tennis Courts
- Pickleball Courts
- Recreation Facilities
- Community Playground
- Fitness Center
- Community Pool
Security
- Security Service
- Gated Community
Ownership History
Purchase Details
Home Financials for this Owner
Home Financials are based on the most recent Mortgage that was taken out on this home.Similar Homes in Davenport, FL
Home Values in the Area
Average Home Value in this Area
Purchase History
| Date | Type | Sale Price | Title Company |
|---|---|---|---|
| Special Warranty Deed | $660,000 | Mestdagh Alexandre M |
Mortgage History
| Date | Status | Loan Amount | Loan Type |
|---|---|---|---|
| Open | $526,000 | New Conventional |
Property History
| Date | Event | Price | Change | Sq Ft Price |
|---|---|---|---|---|
| 05/27/2025 05/27/25 | For Sale | $700,000 | +6.1% | $223 / Sq Ft |
| 03/02/2022 03/02/22 | Sold | $660,000 | -2.2% | $228 / Sq Ft |
| 02/14/2022 02/14/22 | Pending | -- | -- | -- |
| 06/02/2021 06/02/21 | Price Changed | $675,000 | +0.7% | $234 / Sq Ft |
| 06/01/2021 06/01/21 | Price Changed | $670,000 | +11.7% | $232 / Sq Ft |
| 05/14/2021 05/14/21 | Price Changed | $600,000 | +2.0% | $208 / Sq Ft |
| 05/05/2021 05/05/21 | Price Changed | $588,000 | +1.7% | $203 / Sq Ft |
| 03/24/2021 03/24/21 | For Sale | $578,000 | -- | $200 / Sq Ft |
Tax History Compared to Growth
Tax History
| Year | Tax Paid | Tax Assessment Tax Assessment Total Assessment is a certain percentage of the fair market value that is determined by local assessors to be the total taxable value of land and additions on the property. | Land | Improvement |
|---|---|---|---|---|
| 2023 | $7,365 | $524,083 | $130,000 | $394,083 |
| 2022 | $1,341 | $77,000 | $0 | $0 |
| 2021 | $972 | $70,000 | $70,000 | $0 |
| 2020 | $47 | $3,332 | $3,332 | $0 |
Agents Affiliated with this Home
-
Xiuer Zhou

Seller's Agent in 2025
Xiuer Zhou
FLORIDA REALTY INVESTMENTS
(407) 341-3656
97 Total Sales
-
Matthew Brown
M
Seller's Agent in 2022
Matthew Brown
ABD REALTY, INC.
(407) 898-4800
64 Total Sales
-
Kimmie Chang
K
Buyer's Agent in 2022
Kimmie Chang
AMERITEAM REALTY INC
(407) 898-4800
27 Total Sales
Map
Source: Stellar MLS
MLS Number: O5932313
APN: 28-26-19-932943-000150
- 168 Hampton Loop
- 128 Hampton Loop
- 107 Hampton Loop
- 104 Hampton Loop
- 235 Hampton Loop
- 2613 Camden Park Loop
- 247 Hampton Loop
- 2724 Camden Ln
- 3015 Kensington Dr
- 3032 Kensington Dr
- 1815 Brentwood Ct
- 1823 Brentwood Ct
- 389 Yellow Snapdragon Dr
- 1887 Brentwood Ct
- 308 Yellow Snapdragon Dr
- 2173 Victoria Dr
- 1911 Greenbriar Terrace
- 2143 Victoria Dr
- 2119 Victoria Dr
- 2287 Victoria Dr


