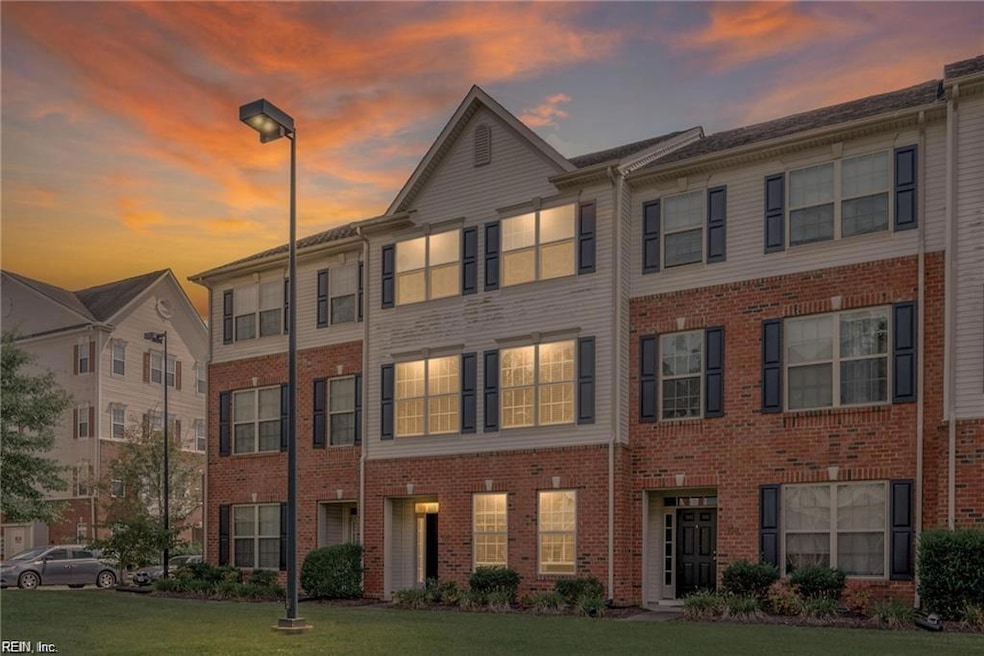
148 Hemisphere Cir Newport News, VA 23601
Robinson Terrace NeighborhoodEstimated payment $2,136/month
Highlights
- Clubhouse
- Community Pool
- Breakfast Area or Nook
- Deck
- Tennis Courts
- Utility Closet
About This Home
****BACK ON THE MARKET AT NO FAULT OF SELLER*** Discover this spacious 3-bedroom, 3-bath condominium offering 2,024 sq ft of comfortable living. Features include hardwood flooring throughout, a bright and cozy kitchen with new counter tops/black splash, and a lovely balcony for relaxation. All carpet has been replaced. The bottom level boasts a bedroom with a half bath, great for guests or a home office. Enjoy the convenience of a two-car garage and proximity to the clubhouse and pool. Located near major highways and military bases, this home combines elegance with practicality.
Townhouse Details
Home Type
- Townhome
Est. Annual Taxes
- $3,403
Year Built
- Built in 2010
HOA Fees
- $250 Monthly HOA Fees
Home Design
- Brick Exterior Construction
- Slab Foundation
- Asphalt Shingled Roof
- Vinyl Siding
Interior Spaces
- 2,024 Sq Ft Home
- 3-Story Property
- Ceiling Fan
- Entrance Foyer
- Utility Closet
- Washer and Dryer Hookup
- Scuttle Attic Hole
Kitchen
- Breakfast Area or Nook
- Electric Range
- Microwave
- Dishwasher
- Disposal
Flooring
- Carpet
- Laminate
- Vinyl
Bedrooms and Bathrooms
- 4 Bedrooms
- En-Suite Primary Bedroom
- Walk-In Closet
Parking
- 2 Car Attached Garage
- Garage Door Opener
- Driveway
- On-Street Parking
Outdoor Features
- Balcony
- Deck
Schools
- Riverside Elementary School
- Homer L. Hines Middle School
- Warwick High School
Utilities
- Central Air
- Heat Pump System
- Electric Water Heater
- Cable TV Available
Community Details
Overview
- United Property Associates (757)873 1185 Association
- Meridian Parkside Condo Subdivision
- On-Site Maintenance
Amenities
- Door to Door Trash Pickup
- Clubhouse
Recreation
- Tennis Courts
- Community Pool
Map
Home Values in the Area
Average Home Value in this Area
Tax History
| Year | Tax Paid | Tax Assessment Tax Assessment Total Assessment is a certain percentage of the fair market value that is determined by local assessors to be the total taxable value of land and additions on the property. | Land | Improvement |
|---|---|---|---|---|
| 2024 | $3,403 | $288,400 | $50,600 | $237,800 |
| 2023 | $3,550 | $288,400 | $50,600 | $237,800 |
| 2022 | $3,231 | $257,000 | $44,000 | $213,000 |
| 2021 | $2,850 | $233,600 | $40,000 | $193,600 |
| 2020 | $2,822 | $219,300 | $40,000 | $179,300 |
| 2019 | $2,775 | $215,800 | $40,000 | $175,800 |
| 2018 | $2,772 | $215,800 | $40,000 | $175,800 |
| 2017 | $2,772 | $215,800 | $40,000 | $175,800 |
| 2016 | $2,665 | $207,400 | $40,000 | $167,400 |
| 2015 | $2,659 | $207,400 | $40,000 | $167,400 |
| 2014 | $2,281 | $207,400 | $40,000 | $167,400 |
Property History
| Date | Event | Price | Change | Sq Ft Price |
|---|---|---|---|---|
| 07/01/2025 07/01/25 | Pending | -- | -- | -- |
| 06/18/2025 06/18/25 | For Sale | $290,000 | 0.0% | $143 / Sq Ft |
| 05/27/2025 05/27/25 | Pending | -- | -- | -- |
| 05/01/2025 05/01/25 | For Sale | $290,000 | -- | $143 / Sq Ft |
Purchase History
| Date | Type | Sale Price | Title Company |
|---|---|---|---|
| Warranty Deed | $233,900 | The Closers Of Virginia Inc |
Mortgage History
| Date | Status | Loan Amount | Loan Type |
|---|---|---|---|
| Open | $233,900 | VA | |
| Previous Owner | $220,372 | VA |
Similar Homes in the area
Source: Real Estate Information Network (REIN)
MLS Number: 10580884
APN: 224.00-05-24
- 786 Michelle Dr
- 829 Mattmoore Place
- 482 J William Ct
- 207 Mayberry Ct
- 787 Terrace Dr
- 780 Terrace Dr
- 809 Terrace Dr
- 488 Harpersville Rd
- 215 Lisbon Dr
- 111 Huber Rd
- 612 Newman Dr
- 13 Valentine Ct
- 40 Bedford Rd
- 648 Sea Turtle Way
- 727 Mayland Dr
- 612 Leonard Ln
- 127 Robinson Dr
- 658 Harpersville Rd
- 125 Woods Rd
- 691 Dresden Dr
