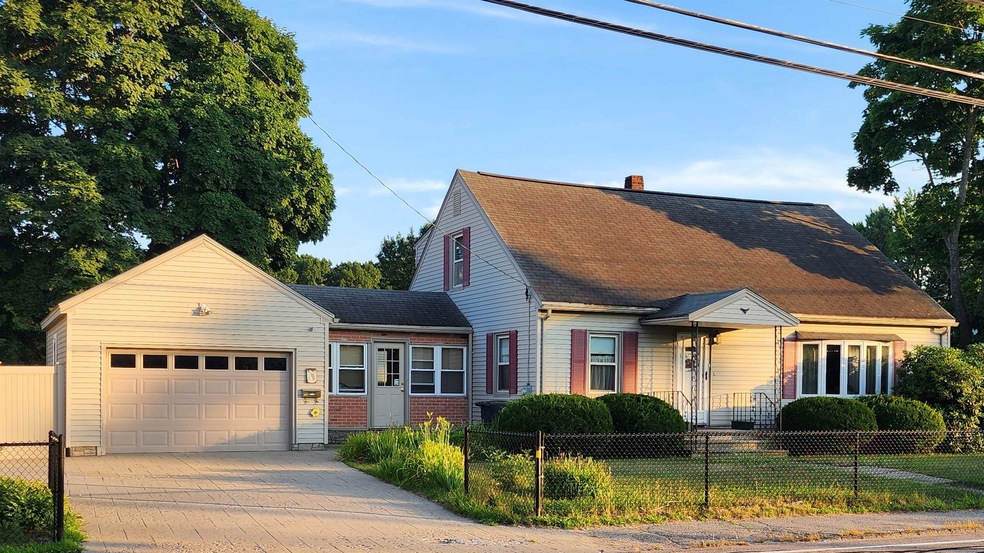
148 Ledge St Nashua, NH 03060
Mine Falls Park NeighborhoodHighlights
- Cape Cod Architecture
- Main Floor Bedroom
- Heated Enclosed Porch
- Wood Flooring
- Corner Lot
- 2-minute walk to Vietnam Veterans Memorial Park
About This Home
As of August 2024Prepare to be enchanted - this is not your typical Cape-style home! Designed to be both functional & beautiful, you'll be amazed at the thoughtful features in this custom kitchen: walk-in pantry storage, under-sink lighting & more!. The adjoining Dining Room & large sun-filled Family Room (both with hardwood flooring) are perfect for family & friends to gather for everyday moments & memorable celebrations. Convenient 1st Floor Primary Bedroom w/ double closets can easily fit a king-size bed and has hardwood under the carpet. Tastefully updated bath with tiled step-in shower completes the 1st floor. Step up to the 2nd floor to see the two large front-to-back bedrooms, each with double closets, hardwood flooring under the carpeting. plus an additional Full Bath. Both bathrooms have been tastefully renovated, including quartz-topped vanities. A gas-heated breezeway connects the garage to the house, with exits front & back. Step out to explore the fully-fenced backyard to nurture your green thumb in the gardens, add your personal touches to the patio for entertaining guests or simply enjoying a quiet evening under the stars. Partially-finished basement adds unlimited potential! Updates include Central AC, Natural Gas, Vinyl Siding, Newer Windows, Heating System, Hot Water Heater & more! This lovingly maintained home is in a great commuter location, with easy access to Mine Falls Park, downtown shopping & restaurants, St. Joseph Hospital, schools, and major routes 3, 111, and 3A!
Last Agent to Sell the Property
East Key Realty Brokerage Phone: 603-965-5197 License #061122 Listed on: 07/09/2024

Home Details
Home Type
- Single Family
Est. Annual Taxes
- $7,085
Year Built
- Built in 1955
Lot Details
- 9,148 Sq Ft Lot
- Property is Fully Fenced
- Corner Lot
- Level Lot
- Garden
- Property is zoned RB
Parking
- 1 Car Garage
- Off-Street Parking
Home Design
- Cape Cod Architecture
- Concrete Foundation
- Block Foundation
- Wood Frame Construction
- Shingle Roof
Interior Spaces
- 2-Story Property
- Ceiling Fan
- Double Pane Windows
- ENERGY STAR Qualified Windows
- Blinds
- Window Screens
- Dining Area
- Heated Enclosed Porch
- Fire and Smoke Detector
Kitchen
- Gas Range
- Microwave
- Freezer
- Dishwasher
Flooring
- Wood
- Ceramic Tile
- Vinyl
Bedrooms and Bathrooms
- 3 Bedrooms
- Main Floor Bedroom
- Walk-In Closet
- Bathroom on Main Level
- Walk-in Shower
Laundry
- Dryer
- Washer
Partially Finished Basement
- Walk-Out Basement
- Basement Fills Entire Space Under The House
- Connecting Stairway
- Interior and Exterior Basement Entry
- Laundry in Basement
- Basement Storage
Accessible Home Design
- Kitchen has a 60 inch turning radius
- Hard or Low Nap Flooring
Outdoor Features
- Patio
Utilities
- Forced Air Heating System
- Vented Exhaust Fan
- Heating System Uses Natural Gas
- Underground Utilities
- 100 Amp Service
- Internet Available
- Cable TV Available
Listing and Financial Details
- Legal Lot and Block 00188 / 0087
Ownership History
Purchase Details
Purchase Details
Similar Homes in Nashua, NH
Home Values in the Area
Average Home Value in this Area
Purchase History
| Date | Type | Sale Price | Title Company |
|---|---|---|---|
| Warranty Deed | -- | -- | |
| Deed | $129,900 | -- |
Mortgage History
| Date | Status | Loan Amount | Loan Type |
|---|---|---|---|
| Open | $460,750 | Adjustable Rate Mortgage/ARM | |
| Previous Owner | $100,000 | Unknown |
Property History
| Date | Event | Price | Change | Sq Ft Price |
|---|---|---|---|---|
| 08/29/2024 08/29/24 | Sold | $485,000 | +2.1% | $184 / Sq Ft |
| 07/17/2024 07/17/24 | Pending | -- | -- | -- |
| 07/09/2024 07/09/24 | For Sale | $475,000 | -- | $181 / Sq Ft |
Tax History Compared to Growth
Tax History
| Year | Tax Paid | Tax Assessment Tax Assessment Total Assessment is a certain percentage of the fair market value that is determined by local assessors to be the total taxable value of land and additions on the property. | Land | Improvement |
|---|---|---|---|---|
| 2023 | $7,148 | $392,100 | $113,700 | $278,400 |
| 2022 | $7,085 | $392,100 | $113,700 | $278,400 |
| 2021 | $6,490 | $279,500 | $75,800 | $203,700 |
| 2020 | $6,277 | $277,600 | $75,800 | $201,800 |
| 2019 | $6,041 | $277,600 | $75,800 | $201,800 |
| 2018 | $5,888 | $277,600 | $75,800 | $201,800 |
| 2017 | $5,571 | $216,000 | $77,000 | $139,000 |
| 2016 | $5,415 | $216,000 | $77,000 | $139,000 |
| 2015 | $5,298 | $216,000 | $77,000 | $139,000 |
| 2014 | $5,154 | $214,300 | $77,000 | $137,300 |
Agents Affiliated with this Home
-
Valerie Cloutier

Seller's Agent in 2024
Valerie Cloutier
East Key Realty
(603) 965-5197
1 in this area
24 Total Sales
-
Sarah Lewis
S
Buyer's Agent in 2024
Sarah Lewis
Engel & Volkers Portsmouth
(603) 610-8292
1 in this area
27 Total Sales
Map
Source: PrimeMLS
MLS Number: 5004198
APN: NASH-000087-000000-000188
- 6 1/2 10th St
- 23 Perry Ave
- 169A W Hollis St Unit 193
- 171 Kinsley St
- 146 Gilman St
- 112 Kinsley St
- 7 Hanover St
- 13 Wason Ave Unit 29
- 22 Pierce St
- 18 Euclid Ave Unit 8586
- 32 Blossom St Unit 321/2
- 22 Gilman St
- 69 Ash St
- 121 Palm St
- 57 Baldwin St
- 42 Lund St
- 27 Beech St Unit 54
- 8 Nevada St
- 14 Kinsley St
- 0 Baldwin St






