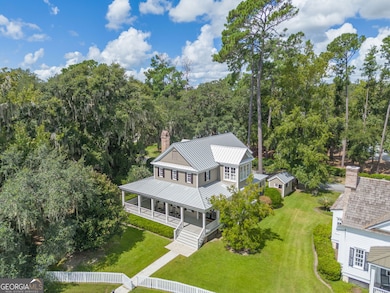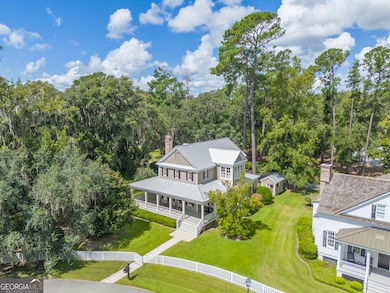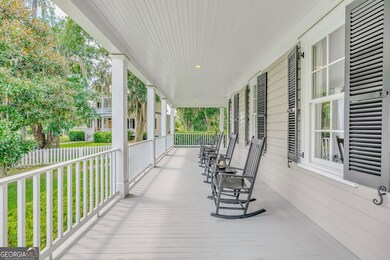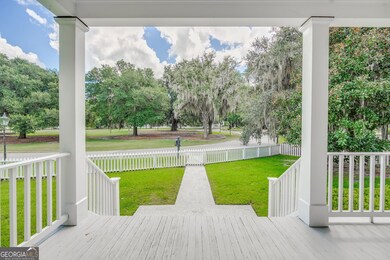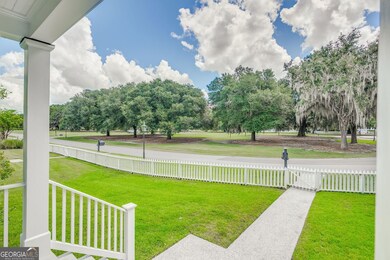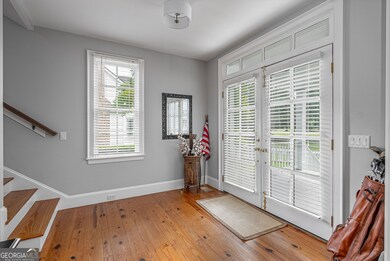
148 Lost Cypress Way Richmond Hill, GA 31324
Estimated payment $12,100/month
Highlights
- Fitness Center
- River View
- Clubhouse
- Dr. George Washington Carver Elementary School Rated A-
- Community Lake
- Wood Flooring
About This Home
Stunning home in Ford Field and Rive Club offers charming curb appeal with a large southern front porch. Entrance foyer leads to living room with fireplace. Gorgeous pine hardwood floors throughout the main level. Separate dining room and family room with built-in bookcases. Cozy screened in porch on the back of the house. Sought after primary bedroom on main. Upper level staircase leads to 2 bedrooms and 2 full baths. Located steps from Lake Dye Grill, the fitness barn, and the Clubhouse. Overlooks one of Ford's centuries-old oak alleys.
Home Details
Home Type
- Single Family
Est. Annual Taxes
- $7,979
Year Built
- Built in 2001
Lot Details
- 0.3 Acre Lot
- Level Lot
HOA Fees
- $3,979 Monthly HOA Fees
Home Design
- Wood Roof
- Wood Siding
Interior Spaces
- 2,802 Sq Ft Home
- 2-Story Property
- Bookcases
- Family Room
- Formal Dining Room
- Den
- River Views
- Laundry on upper level
Kitchen
- <<convectionOvenToken>>
- Cooktop<<rangeHoodToken>>
- Dishwasher
- Trash Compactor
Flooring
- Wood
- Pine Flooring
Bedrooms and Bathrooms
- 3 Bedrooms | 1 Primary Bedroom on Main
- Walk-In Closet
- Double Vanity
- <<bathWithWhirlpoolToken>>
Parking
- 2 Parking Spaces
- Parking Pad
Schools
- Richmond Hill Primary/Elementa Elementary School
- Richmond Hill Middle School
- Richmond Hill High School
Utilities
- Central Air
- Heating System Uses Natural Gas
- Gas Water Heater
- High Speed Internet
- Cable TV Available
Community Details
Overview
- Ford Field & River Club Subdivision
- Community Lake
Amenities
- Clubhouse
Recreation
- Fitness Center
Map
Home Values in the Area
Average Home Value in this Area
Tax History
| Year | Tax Paid | Tax Assessment Tax Assessment Total Assessment is a certain percentage of the fair market value that is determined by local assessors to be the total taxable value of land and additions on the property. | Land | Improvement |
|---|---|---|---|---|
| 2024 | $8,171 | $298,200 | $62,400 | $235,800 |
| 2023 | $8,171 | $291,600 | $62,400 | $229,200 |
| 2022 | $5,785 | $197,960 | $43,680 | $154,280 |
| 2021 | $5,539 | $186,520 | $43,680 | $142,840 |
| 2020 | $5,671 | $195,400 | $56,818 | $138,582 |
| 2019 | $5,904 | $195,400 | $56,818 | $138,582 |
| 2018 | $5,766 | $195,400 | $56,818 | $138,582 |
| 2017 | $5,367 | $195,400 | $56,818 | $138,582 |
| 2016 | $4,596 | $195,400 | $57,120 | $138,280 |
| 2015 | $5,445 | $194,840 | $57,120 | $137,720 |
| 2014 | $5,998 | $214,240 | $73,440 | $140,800 |
Property History
| Date | Event | Price | Change | Sq Ft Price |
|---|---|---|---|---|
| 02/10/2025 02/10/25 | Price Changed | $1,350,000 | -6.9% | $482 / Sq Ft |
| 09/24/2024 09/24/24 | For Sale | $1,450,000 | -- | $517 / Sq Ft |
Purchase History
| Date | Type | Sale Price | Title Company |
|---|---|---|---|
| Deed | $1,050,000 | -- | |
| Deed | $250,000 | -- |
Mortgage History
| Date | Status | Loan Amount | Loan Type |
|---|---|---|---|
| Closed | $450,000 | New Conventional | |
| Open | $920,000 | New Conventional |
About the Listing Agent

Published by The Wall Street Journal, Bonneau Ansley is in the top 0.05% of over 1.6 realtors nationwide with $469M+ in volume for the year, and “Team Bonneau” is ranked #7 Team in the US, #1 in Georgia, and #1 in Atlanta.
Bonneau Ansley is an Atlanta entrepreneur, bestselling author, and one of the top-selling real estate agents in the U.S.. He has built, developed, and sold property throughout Georgia and South Carolina over his 20+ year career. In December 2015, Bonneau launched his
Bonneau's Other Listings
Source: Georgia MLS
MLS Number: 10381080
APN: 0544-097
- 46 Cherry Laurel Ln
- 13 Magnolia Ln
- 63 Magnolia Ln
- 233 Myrtle Grove Ln
- 60 Myrtle Grove Ln
- 679 Myrtle Grove Ln
- 380 Cherry Hill Dr
- 170 Cherry Laurel Way
- 45 Eagles Cove
- 162 Cypress Crossing
- 192 Myrtle Grove Ln
- 601 Myrtle Grove Ln
- 185 Cypress Crossing
- 213 Little Lulu Ln
- 1654 Dublin Dr
- 232 Myrtle Grove Ln
- 262 Spanish Moss Ln
- 36 Belted Kingfisher Ln
- 182 Dogwood Way
- 134 Dogwood Way
- 133 Wedge Cir
- 45 Lullwater Dr
- 22 Port Dr
- 29 Port Dr
- 85 Robinson Loop
- 53 Kennah (Lot 4) Ct
- 220 Kepler Loop
- 25 Tupelo Trail
- 270 Kepler Loop
- 65 Glen Way
- 30 Cantle Dr
- 75 Glen Way
- 295 Cantle Dr
- 504 Golden Grove Ln
- 292 Vining Way
- 601 Bristol Way
- 398 Logging Hill Dr
- 710 Longleaf Dr Unit A
- 244 Vining Way
- 1445 Waybridge Way

