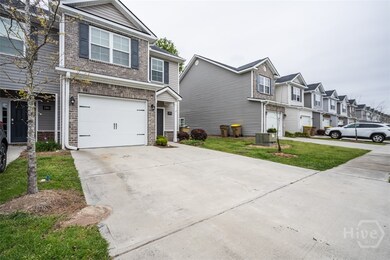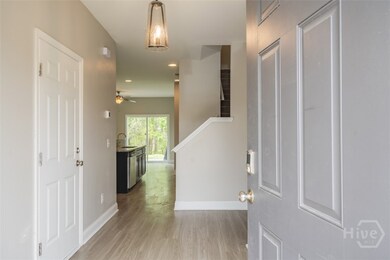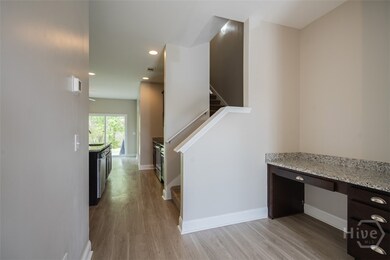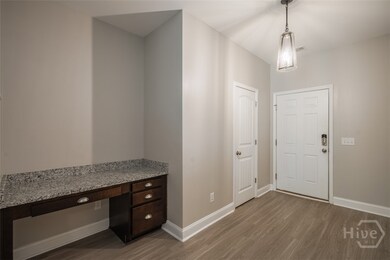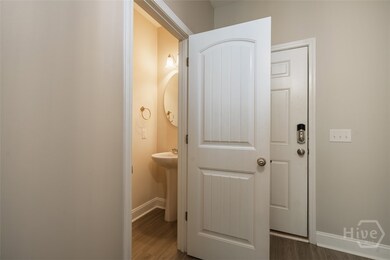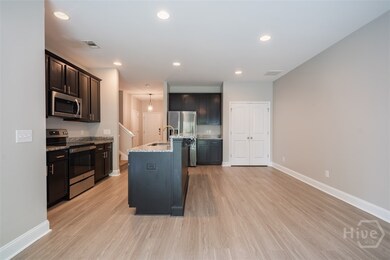270 Kepler Loop Richmond Hill, GA 31324
Highlights
- Fitness Center
- Views of Trees
- Clubhouse
- Dr. George Washington Carver Elementary School Rated A-
- A-Frame Home
- Community Pool
About This Home
Spacious 3-bedroom, 2.5-bath CORNER UNIT townhome with a 1-car garage. The main floor features LVP flooring, an open layout, and a half bath. Kitchen features stainless steel appliances with fridge that makes crafted ice balls, granite countertops, a breakfast bar. All bedrooms and laundry located upstairs, the owner’s suite offers a tray ceiling, walk-in closet, ceiling fan, and en suite bath with a double-sink vanity and tub/shower combo. Two additional bedrooms, laundry connections, and a second full bath complete the upper level. Relax on the private back patio with wooded views. The community has fantastic amenities, including community pool, fitness center, clubhouse, and kayak launch. Plus, the HOA covers lawn maintenance for a truly low-maintenance lifestyle!
Townhouse Details
Home Type
- Townhome
Est. Annual Taxes
- $2,797
Year Built
- Built in 2016
Parking
- 1 Car Attached Garage
Home Design
- A-Frame Home
- Traditional Architecture
- Brick Exterior Construction
- Asphalt Roof
- Vinyl Siding
Interior Spaces
- 1,507 Sq Ft Home
- 2-Story Property
- Tray Ceiling
- Entrance Foyer
- Views of Trees
- Pull Down Stairs to Attic
Kitchen
- Breakfast Bar
- <<OvenToken>>
- Range<<rangeHoodToken>>
- <<microwave>>
- Dishwasher
- Disposal
Bedrooms and Bathrooms
- 3 Bedrooms
- Primary Bedroom Upstairs
- Double Vanity
- <<tubWithShowerToken>>
Laundry
- Laundry Room
- Washer and Dryer Hookup
Schools
- Richmond Hill Elementary School
- Richmond Hill Middle School
- Richmond Hill High School
Utilities
- Central Air
- Heat Pump System
- Underground Utilities
- 110 Volts
- Electric Water Heater
Additional Features
- Patio
- 5,663 Sq Ft Lot
Listing and Financial Details
- Security Deposit $2,100
- Tenant pays for cable TV, electricity, telephone, water
- Tax Lot 272
- Assessor Parcel Number 054-082-272
Community Details
Overview
- Property has a Home Owners Association
- Marne Realty Llc Association, Phone Number (912) 271-6620
- Built by Autumn Brooke
- Creekside Subdivision
Amenities
- Clubhouse
Recreation
- Community Playground
- Fitness Center
- Community Pool
- Trails
Map
Source: Savannah Multi-List Corporation
MLS Number: SA334256
APN: 054-082-272
- 220 Kepler Loop
- 30 Cantle Dr
- 75 Glen Way
- 295 Cantle Dr
- 65 Glen Way
- 25 Tupelo Trail
- 807 Ferguson Ln
- 45 Lullwater Dr
- 292 Vining Way
- 244 Vining Way
- 1445 Waybridge Way
- 70 Vining Way
- 29 Port Dr
- 22 Port Dr
- 58 Twin Oaks Dr
- 225 Beckley Dr
- 133 Wedge Cir
- 398 Logging Hill Dr
- 710 Longleaf Dr Unit A
- 402 Sterling Creek Dr

