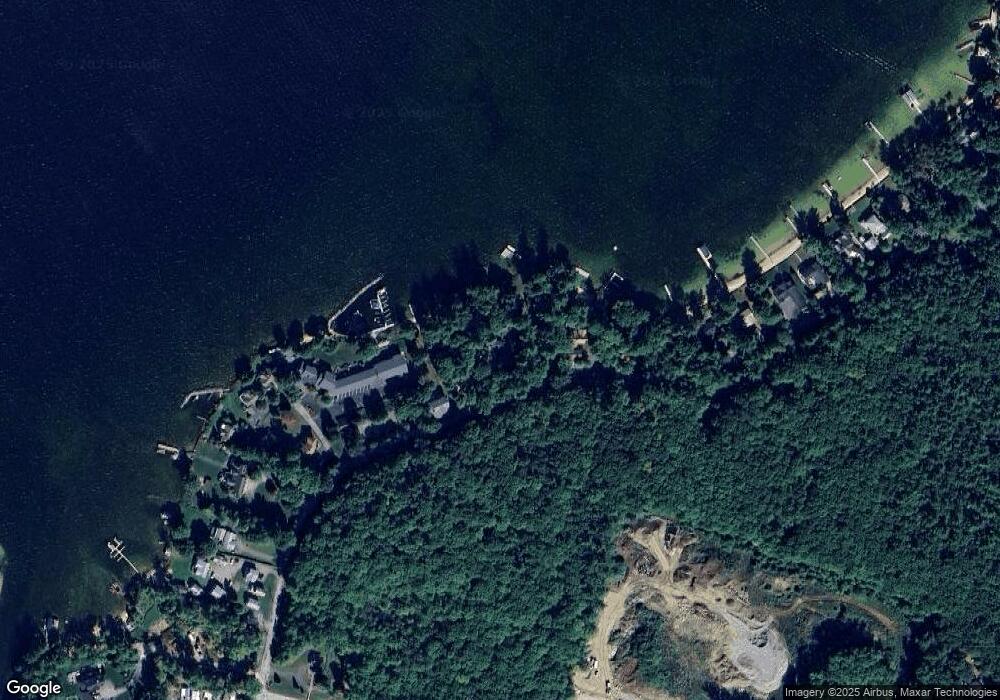148 Lucerne Ave Unit 15 Laconia, NH 03246
Estimated Value: $1,664,000 - $1,919,000
4
Beds
2
Baths
2,412
Sq Ft
$751/Sq Ft
Est. Value
About This Home
This home is located at 148 Lucerne Ave Unit 15, Laconia, NH 03246 and is currently estimated at $1,811,945, approximately $751 per square foot. 148 Lucerne Ave Unit 15 is a home located in Belknap County with nearby schools including Laconia Middle School and Laconia High School.
Ownership History
Date
Name
Owned For
Owner Type
Purchase Details
Closed on
Aug 16, 2004
Sold by
Oconnell Paul and Oconnell Linda K
Bought by
Schaff Glen D
Current Estimated Value
Home Financials for this Owner
Home Financials are based on the most recent Mortgage that was taken out on this home.
Original Mortgage
$346,500
Outstanding Balance
$173,647
Interest Rate
6.16%
Mortgage Type
Purchase Money Mortgage
Estimated Equity
$1,638,298
Create a Home Valuation Report for This Property
The Home Valuation Report is an in-depth analysis detailing your home's value as well as a comparison with similar homes in the area
Home Values in the Area
Average Home Value in this Area
Purchase History
| Date | Buyer | Sale Price | Title Company |
|---|---|---|---|
| Schaff Glen D | $495,000 | -- |
Source: Public Records
Mortgage History
| Date | Status | Borrower | Loan Amount |
|---|---|---|---|
| Open | Schaff Glen D | $346,500 |
Source: Public Records
Tax History Compared to Growth
Tax History
| Year | Tax Paid | Tax Assessment Tax Assessment Total Assessment is a certain percentage of the fair market value that is determined by local assessors to be the total taxable value of land and additions on the property. | Land | Improvement |
|---|---|---|---|---|
| 2024 | $8,599 | $630,900 | $0 | $630,900 |
| 2023 | $8,752 | $629,200 | $0 | $629,200 |
| 2022 | $7,553 | $508,600 | $0 | $508,600 |
| 2021 | $6,971 | $369,600 | $0 | $369,600 |
| 2020 | $6,874 | $348,600 | $0 | $348,600 |
| 2019 | $7,178 | $348,600 | $0 | $348,600 |
| 2018 | $7,039 | $337,600 | $0 | $337,600 |
| 2017 | $7,804 | $371,100 | $0 | $371,100 |
| 2016 | $8,121 | $365,800 | $0 | $365,800 |
| 2015 | $6,180 | $278,400 | $0 | $278,400 |
| 2014 | $6,236 | $278,400 | $0 | $278,400 |
| 2013 | $6,147 | $278,400 | $0 | $278,400 |
Source: Public Records
Map
Nearby Homes
- 38 Sparrow Ln
- 1187 Weirs Blvd
- 54 Mckinley Rd Unit 5
- 1152 Weirs Blvd Unit 7
- 1144 Weirs Blvd Unit 2
- 76 Endicott St N
- 60 Colonial Rd
- 36 Vantage Point Dr Unit 4
- 36 Vantage Point Dr Unit 1
- 36 Vantage Point Dr Unit 3
- 130 Endicott St N Unit 104
- 28 Vantagepoint Dr Unit 1
- 85 Tower St
- 267 Sterling Dr
- 291 Sterling Dr
- 266 Sterling Dr
- 10 Echo Ln
- 9 Treetop Cir Unit 135
- 9 Treetop Cir Unit 15
- 75 Treetop Cir Unit 14
- 148 Lucerne Ave Unit 4
- 148 Lucerne Ave Unit 8
- 148 Lucerne Ave Unit 7
- 148 Lucerne Ave Unit 2
- 148 Lucerne Ave Unit 1
- 148 Lucerne Ave
- 122 Lucerne Ave
- 10 Pendleton Beach Rd
- 1 Pendleton Beach Rd
- 98 Lucerne Ave Unit 9
- 98 Lucerne Ave Unit 8
- 98 Lucerne Ave Unit 7
- 98 Lucerne Ave Unit 6
- 98 Lucerne Ave Unit 5
- 98 Lucerne Ave Unit 4
- 98 Lucerne Ave Unit 3
- 98 Lucerne Ave Unit 25
- 98 Lucerne Ave Unit 24
- 98 Lucerne Ave Unit 23
- 98 Lucerne Ave Unit 22
