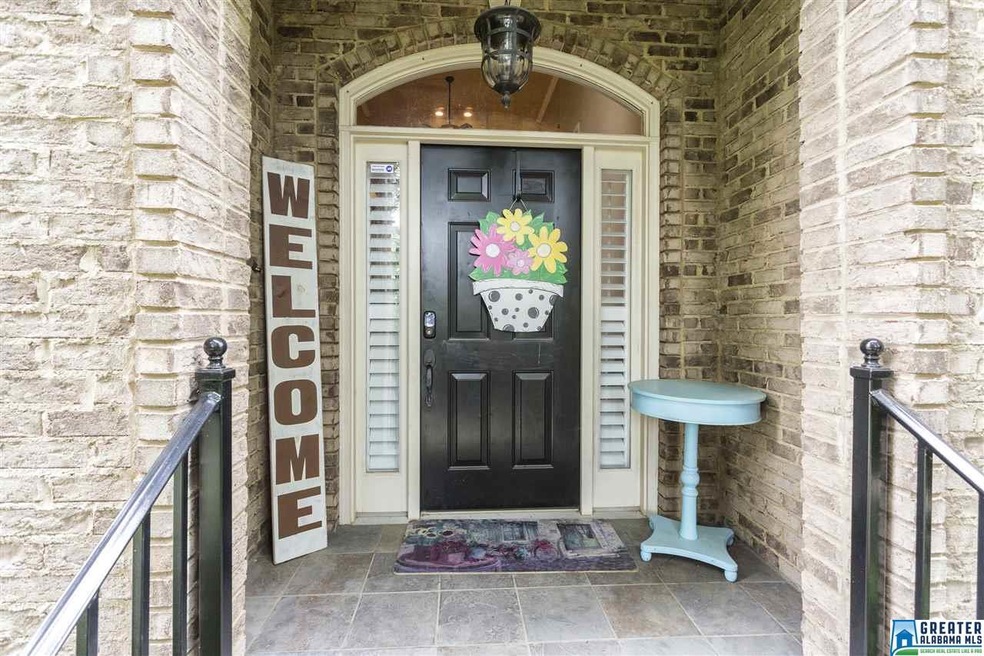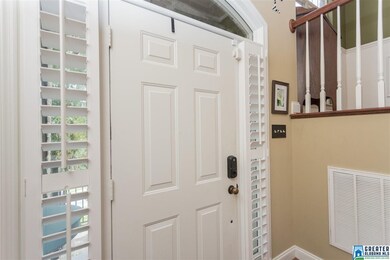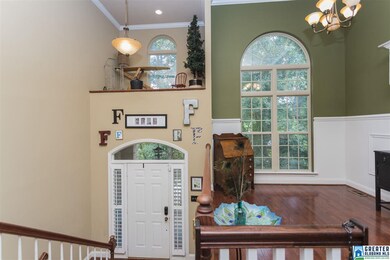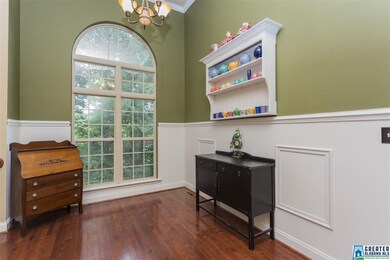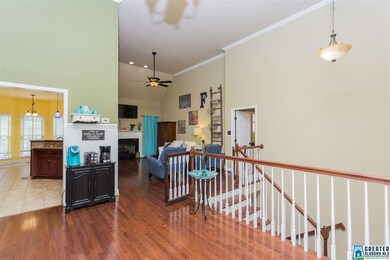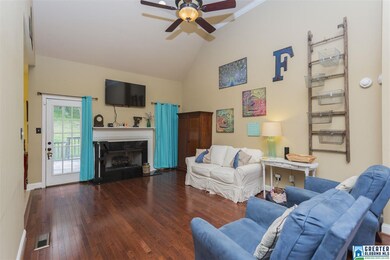
148 Magnolia Dr Warrior, AL 35180
Highlights
- Screened Deck
- Great Room with Fireplace
- Hydromassage or Jetted Bathtub
- Hayden Primary School Rated 9+
- Wood Flooring
- Attic
About This Home
As of October 2024Welcome to 148 Magnolia Dr. in the highly popular Magnolia Downs subdivision!! Great open floor plan with high ceilings, hardwood flooring in the great room and dining room - Spacious kitchen with bay window, tile flooring, large laundry room/pantry off the of the kitchen-master bedroom with tray ceiling, master bath with tile floor, garden tub, beautiful tiled walk-in shower, separate water closet, large walk-in closet, den down - plus stubbing for future 3rd full bath, and room for 4th bedroom and an office. There is a deck off of the great room.
Home Details
Home Type
- Single Family
Est. Annual Taxes
- $1,026
Year Built
- 2006
Lot Details
- Interior Lot
- Few Trees
Parking
- 2 Car Garage
- Basement Garage
- Side Facing Garage
- Driveway
Home Design
- Split Foyer
- Vinyl Siding
Interior Spaces
- 1-Story Property
- Crown Molding
- Ceiling Fan
- Ventless Fireplace
- Gas Fireplace
- Double Pane Windows
- Bay Window
- Great Room with Fireplace
- 2 Fireplaces
- Dining Room
- Den with Fireplace
- Pull Down Stairs to Attic
Kitchen
- Breakfast Bar
- Electric Oven
- Stove
- Stainless Steel Appliances
- Laminate Countertops
Flooring
- Wood
- Carpet
- Laminate
- Tile
Bedrooms and Bathrooms
- 3 Bedrooms
- Split Bedroom Floorplan
- Walk-In Closet
- 2 Full Bathrooms
- Split Vanities
- Hydromassage or Jetted Bathtub
- Bathtub and Shower Combination in Primary Bathroom
- Separate Shower
Laundry
- Laundry Room
- Laundry on main level
- Washer and Electric Dryer Hookup
Basement
- Partial Basement
- Recreation or Family Area in Basement
- Stubbed For A Bathroom
- Natural lighting in basement
Outdoor Features
- Screened Deck
Utilities
- Central Heating and Cooling System
- Electric Water Heater
- Septic Tank
Community Details
Listing and Financial Details
- Assessor Parcel Number 23-07-36-0-000-038.003
Ownership History
Purchase Details
Home Financials for this Owner
Home Financials are based on the most recent Mortgage that was taken out on this home.Purchase Details
Home Financials for this Owner
Home Financials are based on the most recent Mortgage that was taken out on this home.Purchase Details
Home Financials for this Owner
Home Financials are based on the most recent Mortgage that was taken out on this home.Purchase Details
Home Financials for this Owner
Home Financials are based on the most recent Mortgage that was taken out on this home.Purchase Details
Home Financials for this Owner
Home Financials are based on the most recent Mortgage that was taken out on this home.Similar Homes in Warrior, AL
Home Values in the Area
Average Home Value in this Area
Purchase History
| Date | Type | Sale Price | Title Company |
|---|---|---|---|
| Warranty Deed | $370,000 | None Listed On Document | |
| Warranty Deed | $245,000 | None Available | |
| Warranty Deed | -- | -- | |
| Warranty Deed | $192,900 | -- | |
| Survivorship Deed | $228,000 | -- |
Mortgage History
| Date | Status | Loan Amount | Loan Type |
|---|---|---|---|
| Open | $351,500 | New Conventional | |
| Previous Owner | $196,000 | Unknown | |
| Previous Owner | $210,286 | VA | |
| Previous Owner | $110,000 | Stand Alone Refi Refinance Of Original Loan | |
| Previous Owner | $154,300 | New Conventional | |
| Previous Owner | $173,558 | Stand Alone Refi Refinance Of Original Loan | |
| Previous Owner | $45,600 | Unknown | |
| Previous Owner | $182,400 | Purchase Money Mortgage |
Property History
| Date | Event | Price | Change | Sq Ft Price |
|---|---|---|---|---|
| 10/07/2024 10/07/24 | Sold | $370,000 | 0.0% | $140 / Sq Ft |
| 10/05/2024 10/05/24 | For Sale | $370,000 | 0.0% | $140 / Sq Ft |
| 10/03/2024 10/03/24 | Sold | $370,000 | -2.6% | $140 / Sq Ft |
| 08/23/2024 08/23/24 | Pending | -- | -- | -- |
| 08/19/2024 08/19/24 | For Sale | $379,900 | +55.1% | $143 / Sq Ft |
| 04/23/2021 04/23/21 | Sold | $245,000 | +2.1% | $110 / Sq Ft |
| 03/21/2021 03/21/21 | For Sale | $239,900 | +17.0% | $108 / Sq Ft |
| 10/23/2017 10/23/17 | Sold | $205,000 | -2.4% | $92 / Sq Ft |
| 08/09/2017 08/09/17 | Price Changed | $210,000 | -3.7% | $95 / Sq Ft |
| 06/05/2017 06/05/17 | For Sale | $218,000 | +13.0% | $98 / Sq Ft |
| 02/07/2014 02/07/14 | Sold | $192,900 | 0.0% | $87 / Sq Ft |
| 02/07/2014 02/07/14 | Sold | $192,900 | 0.0% | $87 / Sq Ft |
| 02/07/2014 02/07/14 | Pending | -- | -- | -- |
| 02/07/2014 02/07/14 | For Sale | $192,900 | -3.5% | $87 / Sq Ft |
| 12/13/2013 12/13/13 | Pending | -- | -- | -- |
| 10/08/2013 10/08/13 | For Sale | $199,900 | -- | $90 / Sq Ft |
Tax History Compared to Growth
Tax History
| Year | Tax Paid | Tax Assessment Tax Assessment Total Assessment is a certain percentage of the fair market value that is determined by local assessors to be the total taxable value of land and additions on the property. | Land | Improvement |
|---|---|---|---|---|
| 2024 | $1,026 | $33,340 | $2,500 | $30,840 |
| 2023 | $1,026 | $33,720 | $2,500 | $31,220 |
| 2022 | $875 | $28,720 | $2,500 | $26,220 |
| 2021 | $797 | $26,320 | $2,720 | $23,600 |
| 2020 | $760 | $24,220 | $2,700 | $21,520 |
| 2019 | $723 | $24,020 | $2,500 | $21,520 |
| 2018 | $710 | $23,640 | $2,500 | $21,140 |
| 2017 | $647 | $21,700 | $0 | $0 |
| 2015 | $617 | $20,780 | $0 | $0 |
| 2014 | -- | $20,780 | $0 | $0 |
| 2013 | -- | $23,580 | $0 | $0 |
Agents Affiliated with this Home
-
A
Seller's Agent in 2024
AGENT NON-MEMBER
CULLMAN ASSOCIATION OF REALTORS
-
Allison Coffee

Seller's Agent in 2024
Allison Coffee
EXIT Justice Realty LLC
(205) 552-8195
45 Total Sales
-
KEESHAN COTTEN
K
Buyer's Agent in 2024
KEESHAN COTTEN
Southern.256 Real Estate LLC
(205) 541-6502
29 Total Sales
-
M
Buyer's Agent in 2024
MLS Non-member Company
Birmingham Non-Member Office
-
Kelley Smith

Seller's Agent in 2021
Kelley Smith
RE/MAX
(205) 903-4975
203 Total Sales
-
A
Buyer's Agent in 2021
Angeline Rouse
RE/MAX
Map
Source: Greater Alabama MLS
MLS Number: 785655
APN: 23-07-36-0-000-038.003
- 124 Hidden Highlands Dr Unit 5 & 6
- 220 Old Hill Rd
- 1050 Alabama 160
- 0 Twin Ridge Dr Unit 1 1349481
- 220 Double Oak Rd
- 251 Panoramic Cir
- 888 Rock Springs Rd
- 84 Mountain Oaks Valley Rd
- 100 Panoramic Trail
- 835 Echo Trail
- 0 Ashbury Dr Unit 7 21410304
- 248 Myrick Rd
- 560 Myrick Rd
- 1594 Overlook Point
- 841 Lakeshore Cir
- lot 4 Lakeshore Cir Unit 4
- 801 Lakeshore Cir
- 0 Forest Dr Unit 1 21421641
- 131 Forest Dr
- 1371 Smoke Rise Trail
