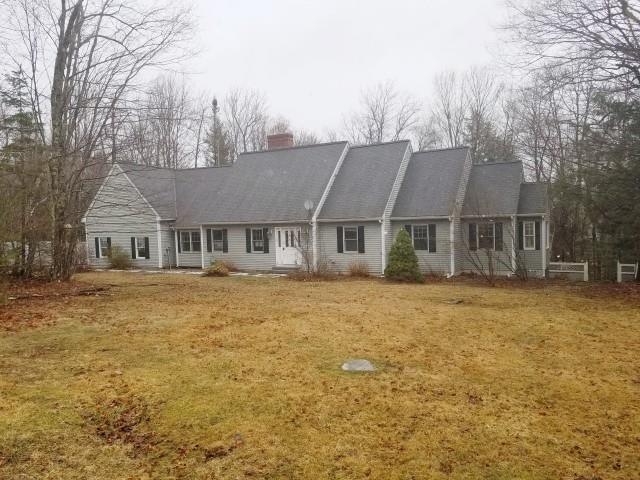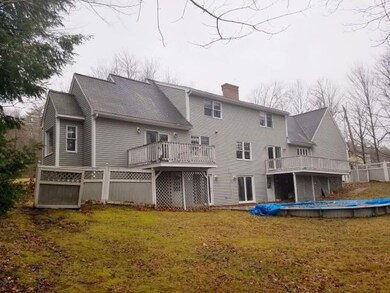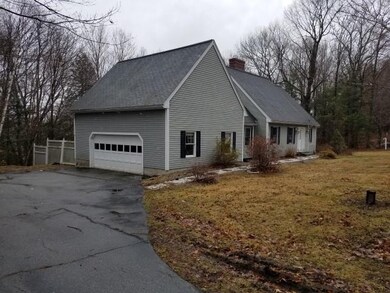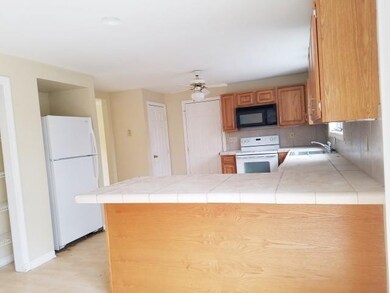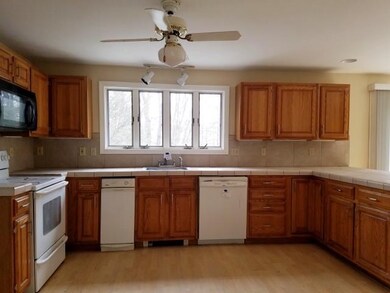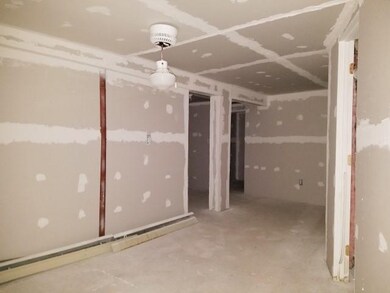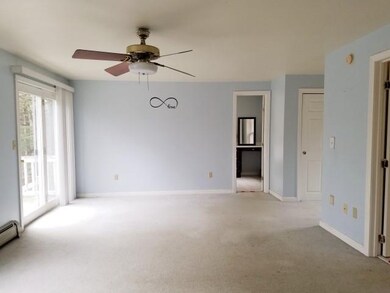
148 Meadow View Rd Rindge, NH 03461
Highlights
- In Ground Pool
- Deck
- Baseboard Heating
- Cape Cod Architecture
- 2 Car Attached Garage
- Level Lot
About This Home
As of October 2021Property is HUD owned. FHA CASE# 341-139849. Spacious Cape style home in desirable neighborhood is what you will find here. Large kitchen, first floor master suite, bright living room with double sided fireplace, lovely backyard with double decks and inground pool. Finance terms: Cash, coventional, FHA 203K
Last Agent to Sell the Property
R.H. Thackston & Company License #041871 Listed on: 04/02/2021
Home Details
Home Type
- Single Family
Est. Annual Taxes
- $8,314
Year Built
- Built in 1991
Lot Details
- 1.19 Acre Lot
- Level Lot
Parking
- 2 Car Attached Garage
Home Design
- Cape Cod Architecture
- Concrete Foundation
- Wood Frame Construction
- Shingle Roof
- Clap Board Siding
Interior Spaces
- 2,412 Sq Ft Home
- 2-Story Property
Bedrooms and Bathrooms
- 3 Bedrooms
Basement
- Basement Fills Entire Space Under The House
- Interior Basement Entry
Outdoor Features
- In Ground Pool
- Deck
Utilities
- Baseboard Heating
- Hot Water Heating System
- Heating System Uses Oil
- Private Water Source
- Private Sewer
Listing and Financial Details
- REO, home is currently bank or lender owned
- Tax Lot 43
Ownership History
Purchase Details
Home Financials for this Owner
Home Financials are based on the most recent Mortgage that was taken out on this home.Purchase Details
Home Financials for this Owner
Home Financials are based on the most recent Mortgage that was taken out on this home.Purchase Details
Purchase Details
Purchase Details
Home Financials for this Owner
Home Financials are based on the most recent Mortgage that was taken out on this home.Similar Homes in Rindge, NH
Home Values in the Area
Average Home Value in this Area
Purchase History
| Date | Type | Sale Price | Title Company |
|---|---|---|---|
| Warranty Deed | $485,000 | None Available | |
| Warranty Deed | $485,000 | None Available | |
| Warranty Deed | $285,000 | None Available | |
| Warranty Deed | $285,000 | None Available | |
| Warranty Deed | $105,800 | None Available | |
| Warranty Deed | $105,800 | None Available | |
| Warranty Deed | $260,183 | -- | |
| Warranty Deed | $260,183 | -- | |
| Warranty Deed | $217,500 | -- | |
| Warranty Deed | $217,500 | -- |
Mortgage History
| Date | Status | Loan Amount | Loan Type |
|---|---|---|---|
| Open | $727,500 | FHA | |
| Closed | $727,500 | Adjustable Rate Mortgage/ARM | |
| Previous Owner | $4,004 | FHA | |
| Previous Owner | $175,000 | Stand Alone Refi Refinance Of Original Loan | |
| Previous Owner | $150,000 | Unknown | |
| Closed | $0 | No Value Available |
Property History
| Date | Event | Price | Change | Sq Ft Price |
|---|---|---|---|---|
| 10/19/2021 10/19/21 | Sold | $485,000 | -3.0% | $129 / Sq Ft |
| 09/03/2021 09/03/21 | Pending | -- | -- | -- |
| 08/25/2021 08/25/21 | For Sale | $499,900 | +75.4% | $133 / Sq Ft |
| 05/25/2021 05/25/21 | Sold | $285,000 | -15.7% | $118 / Sq Ft |
| 05/04/2021 05/04/21 | Pending | -- | -- | -- |
| 04/02/2021 04/02/21 | For Sale | $338,000 | +55.4% | $140 / Sq Ft |
| 12/20/2013 12/20/13 | Sold | $217,500 | -7.4% | $62 / Sq Ft |
| 11/18/2013 11/18/13 | Pending | -- | -- | -- |
| 07/19/2013 07/19/13 | For Sale | $235,000 | -- | $67 / Sq Ft |
Tax History Compared to Growth
Tax History
| Year | Tax Paid | Tax Assessment Tax Assessment Total Assessment is a certain percentage of the fair market value that is determined by local assessors to be the total taxable value of land and additions on the property. | Land | Improvement |
|---|---|---|---|---|
| 2024 | $8,314 | $328,500 | $50,500 | $278,000 |
| 2023 | $8,226 | $328,500 | $50,500 | $278,000 |
| 2022 | $7,565 | $328,500 | $50,500 | $278,000 |
| 2021 | $7,493 | $330,800 | $50,500 | $280,300 |
| 2020 | $7,426 | $330,800 | $50,500 | $280,300 |
| 2019 | $7,326 | $263,900 | $39,300 | $224,600 |
| 2018 | $7,257 | $263,900 | $39,300 | $224,600 |
| 2017 | $7,175 | $263,900 | $39,300 | $224,600 |
| 2016 | $7,365 | $263,900 | $39,300 | $224,600 |
| 2015 | $7,360 | $263,900 | $39,300 | $224,600 |
| 2014 | $7,195 | $276,400 | $67,900 | $208,500 |
| 2013 | $7,052 | $277,000 | $67,900 | $209,100 |
Agents Affiliated with this Home
-
Andrea Richard

Seller's Agent in 2021
Andrea Richard
BHHS Verani Londonderry
(603) 867-7979
29 Total Sales
-
Dick Thackston

Seller's Agent in 2021
Dick Thackston
R.H. Thackston & Company
(603) 313-1231
166 Total Sales
-
Kristin Mosier

Buyer's Agent in 2021
Kristin Mosier
Five North Realty Group, Inc.
(603) 785-6186
3 Total Sales
-
Judith Richard

Buyer's Agent in 2021
Judith Richard
Perfect Choice Properties, Inc.
(603) 224-5228
66 Total Sales
-
Anna Schierioth

Seller's Agent in 2013
Anna Schierioth
HKS Associates, Inc.
(603) 252-0357
237 Total Sales
-
Bill Hutwelker

Buyer's Agent in 2013
Bill Hutwelker
SVN The Masiello Group- Keene
(617) 308-6954
78 Total Sales
Map
Source: PrimeMLS
MLS Number: 4853978
APN: RIND-000050-000043
- 45 Monadnock View Rd
- 10 Cat Tail Cir
- 428 New Hampshire 119
- 00 Fullam Hill Rd
- 13 Pearly Pond Way
- 310 Nh Route 119 E
- 00 Scott Pond Rd
- 598 Fullam Hill Rd
- 45 Pine Rd
- 69 Camp Cir
- 59 Lakeside Dr
- 4 Fern Cir
- 76 Lakeside Dr
- 55 Fern Cir
- 60 Fern Cir Unit 1-59
- 154 Club Dr
- 240 Pine Tree Ln
- 323 Woodbrook Dr
- 25 S Pond Rd
- 0 Thomas Rd Unit 10 5014817
