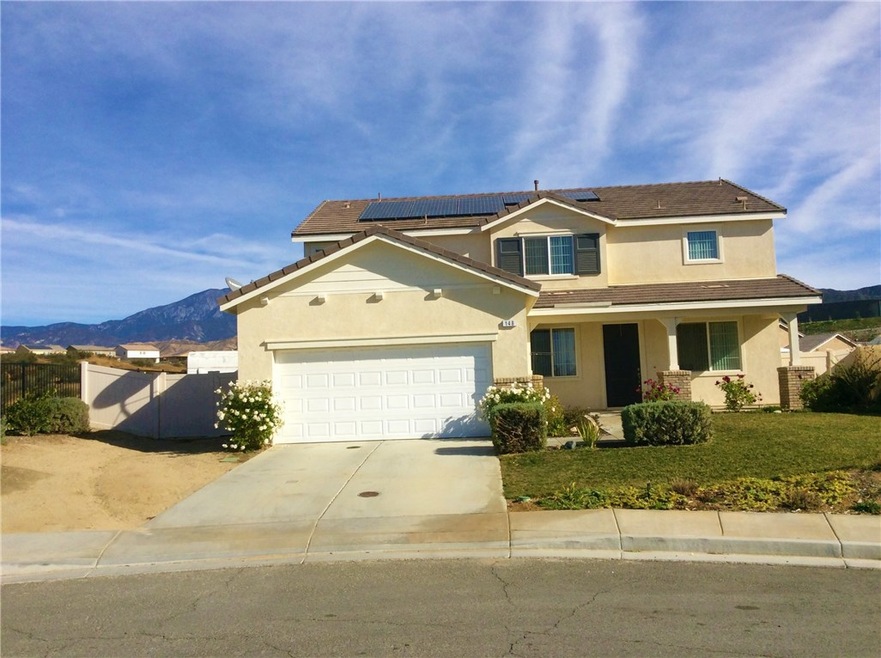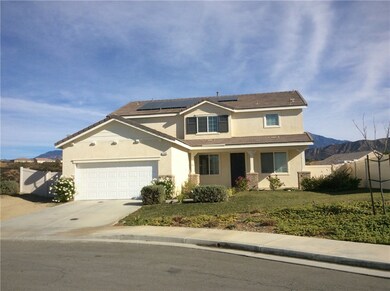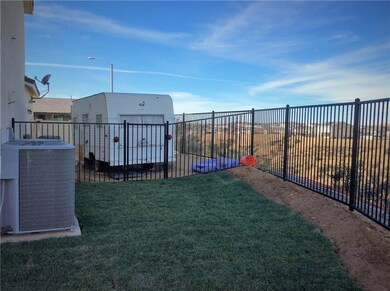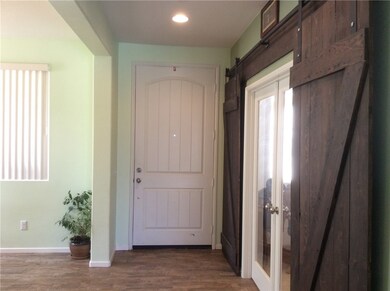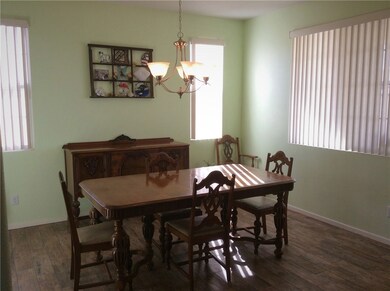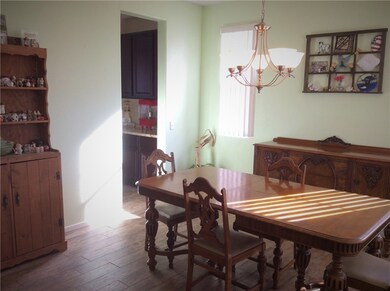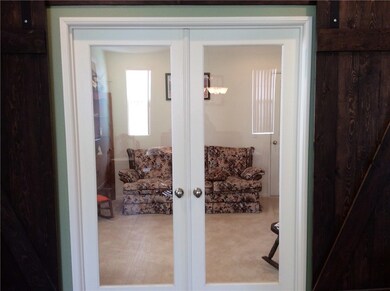
148 Mesquite Ct Calimesa, CA 92320
Highlights
- In Ground Pool
- City Lights View
- Loft
- RV Access or Parking
- Open Floorplan
- High Ceiling
About This Home
As of March 2018HUGE PRICE REDUCTION! This home is located in the Singleton Community, with NO HOA and at the end of a Cul-de-Sac adjacent to the wild life corridor. No neighbors behind you or west of you. Large open floor plan, 4 bedrooms 4 baths. This beautiful property has a full downstairs bathroom with the den right next to it. The den could easily be a 5th bedroom. There is a formal dining room that is great for entertaining. Hugh open kitchen with Stainless steel appliances and granite counter tops. Large island great for meal prep and dining. The kitchen opens to a huge great room with fireplace or just step outside to the gorgeous pool and spa with amazing views and privacy. As you head upstairs you’ll find 4 bedrooms, including the master suite with separate tub, shower and walk in closet. Upstairs laundry makes it easy. You’ll also find 2 of the bedrooms share a jack-n-jill bathroom and a 3rd bathroom just off the Loft. This home also comes with paid in full solar panels with have been upgrade to 16 panels, tankless water heater so no more waiting for hot water on those cold winter mornings. Landscape is complete front and back with RV parking and 3 car garage. Easy access to the freeway for commuting and shopping. This home is energy efficient throughout.
Last Agent to Sell the Property
CENTURY 21 LOIS LAUER REALTY License #01709440 Listed on: 12/12/2017

Home Details
Home Type
- Single Family
Est. Annual Taxes
- $9,928
Year Built
- Built in 2014
Lot Details
- 8,712 Sq Ft Lot
- Cul-De-Sac
- Wrought Iron Fence
- Vinyl Fence
- Level Lot
- Front and Back Yard Sprinklers
- Back and Front Yard
Parking
- 3 Car Direct Access Garage
- Parking Available
- RV Access or Parking
Property Views
- City Lights
- Mountain
- Hills
Home Design
- Turnkey
- Tile Roof
Interior Spaces
- 2,852 Sq Ft Home
- 2-Story Property
- Open Floorplan
- High Ceiling
- Ceiling Fan
- Recessed Lighting
- Family Room with Fireplace
- Family Room Off Kitchen
- Living Room
- Formal Dining Room
- Loft
Kitchen
- Open to Family Room
- Breakfast Bar
- Walk-In Pantry
- Butlers Pantry
- Microwave
- Dishwasher
- Kitchen Island
- Granite Countertops
- Disposal
Bedrooms and Bathrooms
- 4 Bedrooms
- Walk-In Closet
- Jack-and-Jill Bathroom
- 4 Full Bathrooms
- Dual Sinks
- Dual Vanity Sinks in Primary Bathroom
- Bathtub with Shower
- Separate Shower
- Exhaust Fan In Bathroom
Laundry
- Laundry Room
- Laundry on upper level
- 220 Volts In Laundry
- Gas And Electric Dryer Hookup
Pool
- In Ground Pool
- Heated Spa
- In Ground Spa
- Saltwater Pool
- Permits For Spa
- Permits for Pool
Outdoor Features
- Open Patio
- Exterior Lighting
- Rain Gutters
- Front Porch
Utilities
- High Efficiency Air Conditioning
- Central Heating and Cooling System
- Tankless Water Heater
- Gas Water Heater
- Sewer Paid
Community Details
- No Home Owners Association
Listing and Financial Details
- Tax Lot 240
- Tax Tract Number 26811
- Assessor Parcel Number 413641001
Ownership History
Purchase Details
Home Financials for this Owner
Home Financials are based on the most recent Mortgage that was taken out on this home.Purchase Details
Purchase Details
Home Financials for this Owner
Home Financials are based on the most recent Mortgage that was taken out on this home.Similar Homes in the area
Home Values in the Area
Average Home Value in this Area
Purchase History
| Date | Type | Sale Price | Title Company |
|---|---|---|---|
| Interfamily Deed Transfer | -- | Stewart Title Of California | |
| Grant Deed | $450,000 | Stewart Title Of California | |
| Grant Deed | $399,000 | Chicago Title Company |
Mortgage History
| Date | Status | Loan Amount | Loan Type |
|---|---|---|---|
| Open | $428,000 | New Conventional | |
| Closed | $427,500 | New Conventional | |
| Previous Owner | $385,632 | FHA | |
| Previous Owner | $57,000 | New Conventional | |
| Previous Owner | $319,191 | New Conventional |
Property History
| Date | Event | Price | Change | Sq Ft Price |
|---|---|---|---|---|
| 06/13/2025 06/13/25 | Price Changed | $725,000 | -2.8% | $254 / Sq Ft |
| 06/07/2025 06/07/25 | Price Changed | $746,000 | -0.5% | $262 / Sq Ft |
| 05/21/2025 05/21/25 | For Sale | $750,000 | 0.0% | $263 / Sq Ft |
| 03/28/2025 03/28/25 | Pending | -- | -- | -- |
| 03/19/2025 03/19/25 | For Sale | $750,000 | +66.7% | $263 / Sq Ft |
| 03/26/2018 03/26/18 | Sold | $450,000 | -1.5% | $158 / Sq Ft |
| 01/10/2018 01/10/18 | Price Changed | $457,000 | -1.7% | $160 / Sq Ft |
| 12/09/2017 12/09/17 | For Sale | $465,000 | -- | $163 / Sq Ft |
Tax History Compared to Growth
Tax History
| Year | Tax Paid | Tax Assessment Tax Assessment Total Assessment is a certain percentage of the fair market value that is determined by local assessors to be the total taxable value of land and additions on the property. | Land | Improvement |
|---|---|---|---|---|
| 2023 | $9,928 | $504,751 | $65,617 | $439,134 |
| 2022 | $9,365 | $494,855 | $64,331 | $430,524 |
| 2021 | $9,280 | $485,153 | $63,070 | $422,083 |
| 2020 | $8,965 | $468,180 | $62,424 | $405,756 |
| 2019 | $8,771 | $459,000 | $61,200 | $397,800 |
| 2018 | $8,269 | $432,287 | $52,812 | $379,475 |
| 2017 | $7,616 | $423,812 | $51,777 | $372,035 |
| 2016 | $7,519 | $415,503 | $50,762 | $364,741 |
| 2015 | $6,911 | $371,208 | $50,000 | $321,208 |
| 2014 | $2,406 | $13,653 | $13,653 | $0 |
Agents Affiliated with this Home
-
NANCY VALDEZ JAUREGUI
N
Seller's Agent in 2025
NANCY VALDEZ JAUREGUI
BERKSHIRE HATHAWAY HOMESERVICES CALIFORNIA REALTY
(951) 363-0315
13 Total Sales
-
Emily Kreger

Seller's Agent in 2018
Emily Kreger
CENTURY 21 LOIS LAUER REALTY
(909) 557-8509
72 Total Sales
-
Taylor Owens
T
Buyer's Agent in 2018
Taylor Owens
Wills Estate Broker
(909) 212-0329
1 in this area
35 Total Sales
Map
Source: California Regional Multiple Listing Service (CRMLS)
MLS Number: EV17273800
APN: 413-641-001
- 1445 Sandy Hill Dr
- 1334 Pinehurst Dr
- 1472 Coyote Ln
- 219 Tanglewood Dr
- 37 Laurel Ct
- 108 Mesa Ct
- 9453 Sharon Way
- 467 Buena Mesa Dr
- 245 Country Club Dr
- 9401 Sharondale Rd
- 244 Country Club Dr
- 1229 Pinehurst Dr
- 9583 Crestknoll Dr
- 1242 2nd Place
- 1290 3rd St
- 9682 Rosedale Dr
- 35080 Chandler Ave
- 35080 Chandler Ave Unit 100
- 35080 Chandler Ave Unit 39
- 35080 Chandler Ave Unit 47
