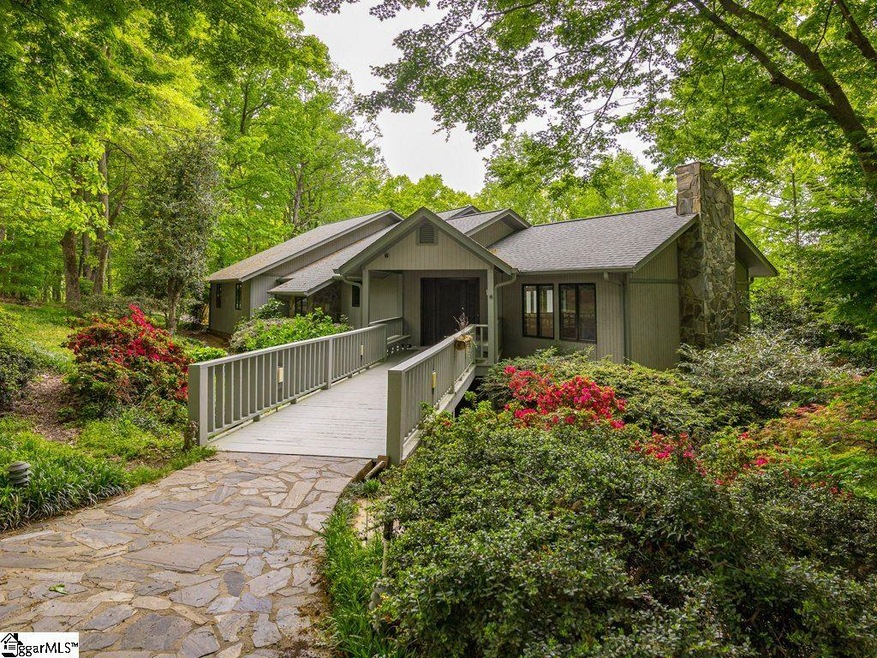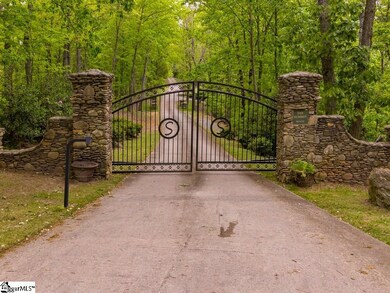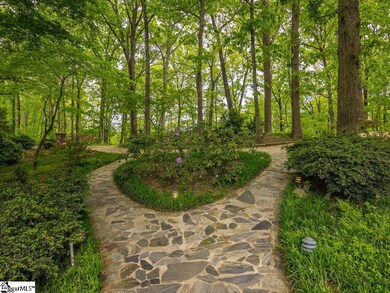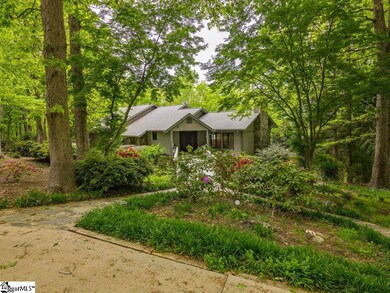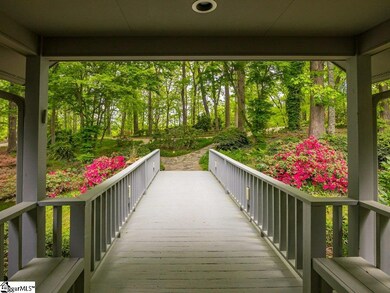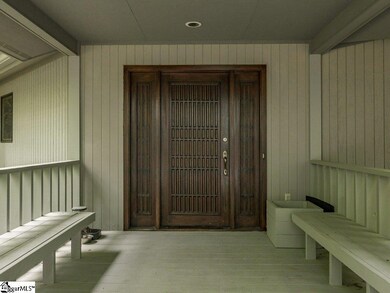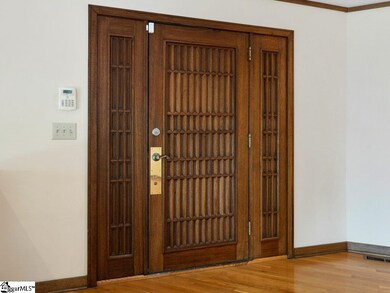
148 Mountain Bridge Trail Easley, SC 29640
Estimated Value: $359,000 - $668,000
Highlights
- In Ground Pool
- 2.86 Acre Lot
- Mountain View
- Richard H. Gettys Middle School Rated A-
- Open Floorplan
- Deck
About This Home
As of May 2021Here is your piece of paradise! Tucked away at the end of a quiet, private, gated drive, your mountain retreat awaits. This custom built, one-owner home, was designed for the land and the views. Located just 30 minutes from downtown Greenville, this is a perfect retreat or full time home. Open, contemporary design offers great living spaces. As you walk up to the front door you will be astounded by the details of the solid Mahogany wood door. The interior of the home is filled with solid mahogany bookshelves and built-ins, some vanity cabinets and window trim. The Kitchen has German built (Poggenpohl) mahogany cabinets, a full size Sub-Zero refrigerator and a full size Sub-Zero freezer! The massive deck extends the entire length of the house. Relax in your totally private swimming pool listening to the sounds of nature. The serene setting for this home is simply breathtaking.
Last Agent to Sell the Property
EXP Realty LLC License #70666 Listed on: 04/21/2021

Co-Listed By
Jessica Williams
EXP Realty LLC License #108744
Home Details
Home Type
- Single Family
Est. Annual Taxes
- $1,097
Year Built
- 1989
Lot Details
- 2.86 Acre Lot
- Steep Slope
- Mountainous Lot
- Wooded Lot
- Few Trees
Home Design
- Contemporary Architecture
- Brick Exterior Construction
- Architectural Shingle Roof
Interior Spaces
- 2,472 Sq Ft Home
- 3,600-3,799 Sq Ft Home
- 1.5-Story Property
- Open Floorplan
- Bookcases
- Tray Ceiling
- Smooth Ceilings
- Ceiling Fan
- Wood Burning Fireplace
- Fireplace Features Masonry
- Thermal Windows
- Window Treatments
- Living Room
- Breakfast Room
- Dining Room
- Bonus Room
- Sun or Florida Room
- Mountain Views
Kitchen
- Walk-In Pantry
- Built-In Oven
- Down Draft Cooktop
- Built-In Microwave
- Dishwasher
- Solid Surface Countertops
Flooring
- Wood
- Carpet
- Ceramic Tile
- Vinyl
Bedrooms and Bathrooms
- 4 Bedrooms | 1 Primary Bedroom on Main
- Walk-In Closet
- Primary Bathroom is a Full Bathroom
- 3.5 Bathrooms
- Dual Vanity Sinks in Primary Bathroom
- Garden Bath
- Separate Shower
Laundry
- Laundry Room
- Laundry on main level
Attic
- Storage In Attic
- Pull Down Stairs to Attic
Partially Finished Basement
- Walk-Out Basement
- Interior Basement Entry
- Crawl Space
Parking
- 2 Car Attached Garage
- Parking Pad
Outdoor Features
- In Ground Pool
- Deck
Schools
- Mckissick Elementary School
- Richard H. Gettys Middle School
- Easley High School
Utilities
- Multiple cooling system units
- Forced Air Heating and Cooling System
- Multiple Heating Units
- Electric Water Heater
- Septic Tank
- Cable TV Available
Listing and Financial Details
- Assessor Parcel Number 5110-17-01-2485 R00109
Ownership History
Purchase Details
Home Financials for this Owner
Home Financials are based on the most recent Mortgage that was taken out on this home.Similar Homes in Easley, SC
Home Values in the Area
Average Home Value in this Area
Purchase History
| Date | Buyer | Sale Price | Title Company |
|---|---|---|---|
| Wareing Robert F | $500,000 | None Available |
Mortgage History
| Date | Status | Borrower | Loan Amount |
|---|---|---|---|
| Previous Owner | Cook David A | $271,966 | |
| Previous Owner | Cook David A | $212,100 |
Property History
| Date | Event | Price | Change | Sq Ft Price |
|---|---|---|---|---|
| 05/11/2021 05/11/21 | Sold | $500,000 | -9.1% | $139 / Sq Ft |
| 04/21/2021 04/21/21 | For Sale | $550,000 | -- | $153 / Sq Ft |
Tax History Compared to Growth
Tax History
| Year | Tax Paid | Tax Assessment Tax Assessment Total Assessment is a certain percentage of the fair market value that is determined by local assessors to be the total taxable value of land and additions on the property. | Land | Improvement |
|---|---|---|---|---|
| 2024 | $2,162 | $20,000 | $2,000 | $18,000 |
| 2023 | $2,162 | $20,000 | $2,000 | $18,000 |
| 2022 | $2,172 | $20,000 | $2,000 | $18,000 |
| 2021 | $1,206 | $11,020 | $1,680 | $9,340 |
| 2020 | $1,097 | $11,020 | $1,680 | $9,340 |
| 2019 | $0 | $11,020 | $1,680 | $9,340 |
| 2018 | $1,055 | $9,910 | $1,680 | $8,230 |
| 2017 | $1,025 | $9,910 | $1,680 | $8,230 |
| 2015 | $1,069 | $9,910 | $0 | $0 |
| 2008 | -- | $9,590 | $1,600 | $7,990 |
Agents Affiliated with this Home
-
Jennifer Ballard

Seller's Agent in 2021
Jennifer Ballard
EXP Realty LLC
(864) 361-0624
5 in this area
55 Total Sales
-
J
Seller Co-Listing Agent in 2021
Jessica Williams
EXP Realty LLC
(864) 417-4932
3 in this area
42 Total Sales
Map
Source: Greater Greenville Association of REALTORS®
MLS Number: 1442640
APN: 5110-17-01-2485
- 231 Mountain Crest Dr
- 153 Margaret St
- 109 Buena Vista Dr
- 123 Cobb St
- 206 Hidden Trail Hidden Trail
- 116 Carlissa Ct
- 315 Gentry Memorial Hwy
- 225 Cross Hill Rd
- 110 Masters Woods Way
- 105 Ridgeland Cir
- 409 Mulberry Rd
- 187 Poinsett Cir
- 202 Pine St
- 00 Robert P Jeanes Rd
- 371 Store Rd
- 211 N 5th St
- 508 W D Ave
- 612 W Main St
- 1104 Robert P Jeanes Rd
- 101 Nalley St
- 148 Mountain Bridge Trail
- 140 Mountain Bridge Trail
- 128 Mountain Bridge Trail
- 116 Mountain Bridge Trail
- 183 W Hester Dr
- 185 W Hester Dr
- 119 Bermuda Dr
- 00 Montana Rd
- 105 Bermuda Dr
- 114 Bermuda Dr
- 224 W Hester Dr
- 401 Mount Forest Cir
- 234 Mountain Crest Dr
- 203 W Hester Dr
- 403 Mount Forest Cir
- 230 Mountain Crest Dr
- 400 Mount Forest Cir
- 410 W King St
- 233 Mountain Crest Dr
- 191 W Hester Dr
