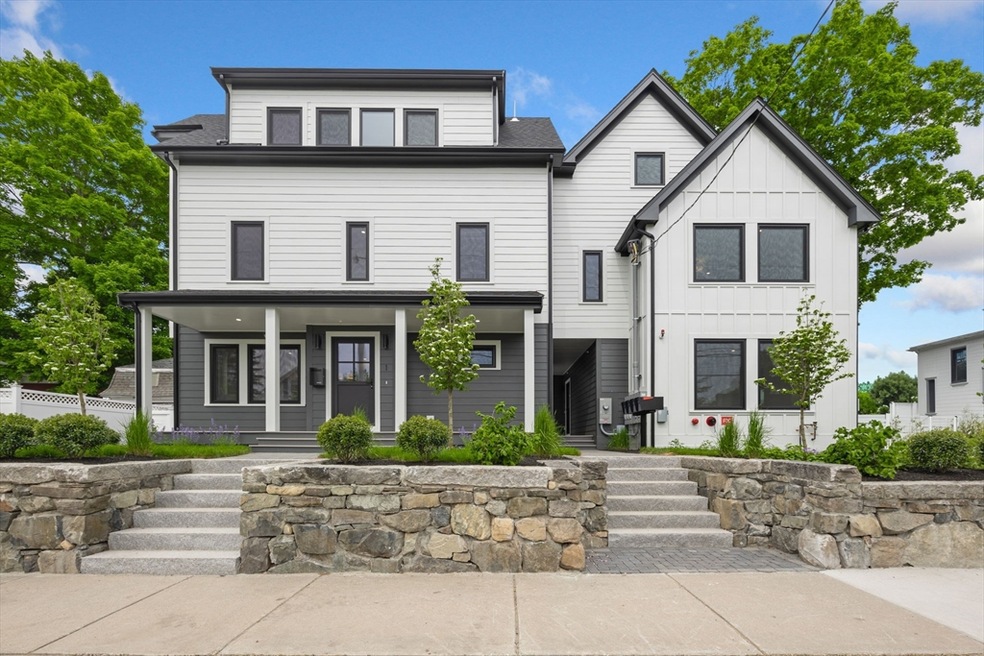
148 Myrtle St Unit 2 Melrose, MA 02176
Downtown Melrose NeighborhoodHighlights
- Golf Course Community
- Medical Services
- Solar Power System
- Lincoln Elementary School Rated A-
- Home Theater
- Open Floorplan
About This Home
As of October 2024The NEWEST unit has just been released at Evergreen Commons and is being offered at the BEST pricing in this state-of-the-art, high-performance building. This townhome, in the amazing newly constructed building, offers the same 3 bedrooms, 3.5 baths as the other units & the same opportunity to experience high performance living. A reasonable electric bill is offset by the owned solar panels. The convenience, comfort & technology make these units unique. The all-electric living is projected to recoup 40%+ of its energy usage through the rooftop solar array translating to an even lower cost of ownership. This modern building also features heat pump heating, cooling & hot water production, GE Cafe induction range for effortless cooking and is wired for an EV charging port. The European triple pane windows, super tight building envelope and full house-wide ERV ventilation system all increase your comfort and health in this expertly designed unit. This location in Melrose is tough to beat!
Townhouse Details
Home Type
- Townhome
Year Built
- Built in 2024
Home Design
- Frame Construction
- Cellulose Insulation
- Blown-In Insulation
- Foam Insulation
- Shingle Roof
Interior Spaces
- 2,315 Sq Ft Home
- 4-Story Property
- Open Floorplan
- Recessed Lighting
- Decorative Lighting
- Insulated Windows
- Bay Window
- Picture Window
- Sliding Doors
- Insulated Doors
- Dining Area
- Home Theater
- Basement
- Exterior Basement Entry
Kitchen
- Range
- Microwave
- Plumbed For Ice Maker
- Dishwasher
- Kitchen Island
- Solid Surface Countertops
- Disposal
Flooring
- Engineered Wood
- Tile
- Vinyl
Bedrooms and Bathrooms
- 3 Bedrooms
- Primary bedroom located on third floor
- Walk-In Closet
- Dual Vanity Sinks in Primary Bathroom
- Bathtub with Shower
- Separate Shower
Laundry
- Laundry on upper level
- Washer and Electric Dryer Hookup
Parking
- 1 Car Parking Space
- Paved Parking
- Open Parking
- Off-Street Parking
Location
- Property is near public transit
- Property is near schools
Schools
- Melrose Elementary School
- Melrose Middle School
- Melrose High School
Utilities
- Ductless Heating Or Cooling System
- Mini Split Air Conditioners
- 4 Cooling Zones
- Heat Pump System
- Individual Controls for Heating
- 200+ Amp Service
- 110 Volts
- High Speed Internet
Additional Features
- Solar Power System
- Patio
- Near Conservation Area
Listing and Financial Details
- Assessor Parcel Number 654176
Community Details
Overview
- Association fees include insurance, maintenance structure, road maintenance, ground maintenance, snow removal, trash
- 5 Units
- Evergreen Commons Community
Amenities
- Medical Services
- Common Area
- Shops
- Coin Laundry
Recreation
- Golf Course Community
- Tennis Courts
Pet Policy
- Pets Allowed
Map
Similar Homes in Melrose, MA
Home Values in the Area
Average Home Value in this Area
Property History
| Date | Event | Price | Change | Sq Ft Price |
|---|---|---|---|---|
| 10/01/2024 10/01/24 | Sold | $1,100,000 | 0.0% | $475 / Sq Ft |
| 09/25/2024 09/25/24 | Pending | -- | -- | -- |
| 09/25/2024 09/25/24 | For Sale | $1,100,000 | -- | $475 / Sq Ft |
Source: MLS Property Information Network (MLS PIN)
MLS Number: 73294679
- 148 Myrtle St Unit 1
- 27 Winthrop St Unit 27
- 115 W Emerson St Unit 102
- 45 Vinton St
- 32 Leonard Rd
- 814 Main St Unit 301
- 24 Otis St
- 31 Cass St
- 185 Linwood Ave Unit 4
- 124 E Foster St
- 38-40 Hurd St
- 40-42 Tappan St
- 340 Main St Unit 502
- 340 Main St Unit 705
- 7 Cass St
- 149 E Foster St
- 26 W Wyoming Ave Unit 1E
- 26 W Wyoming Ave Unit 1D
- 31 Poplar St
- 133 Bellevue Ave
