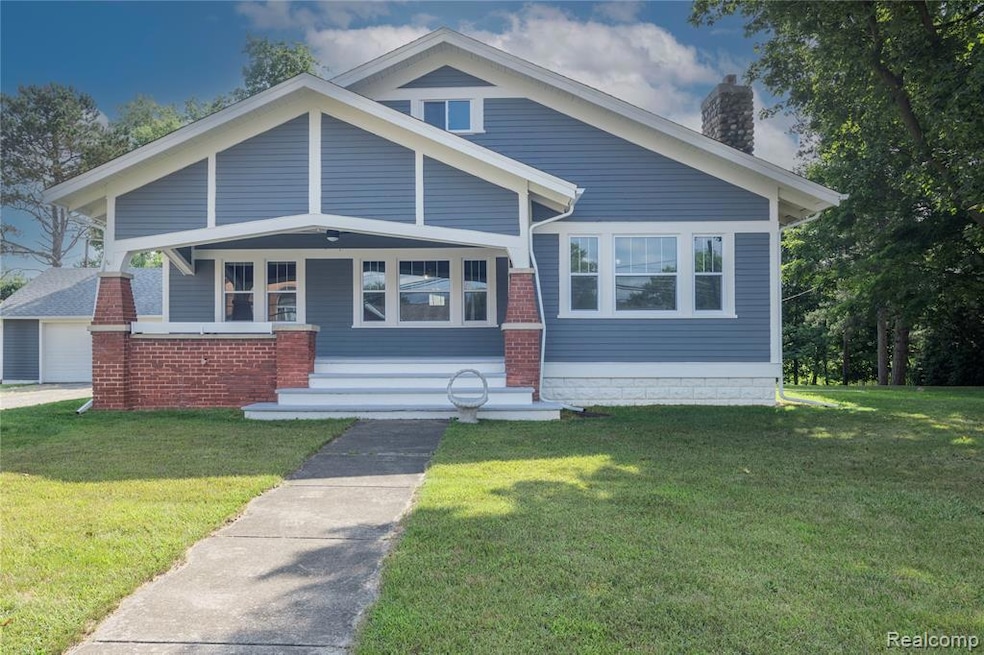148 N Church St Ortonville, MI 48462
Estimated payment $2,293/month
Highlights
- Popular Property
- Deck
- Covered Patio or Porch
- Craftsman Architecture
- No HOA
- Fireplace
About This Home
Welcome to one of the most iconic houses in the Village of Ortonville-Once the Homestead to the Boutell and Bess Families-Centrally located walkable to downtown and right on the Parade route-This one is sure to wow anyone who wants to own some history with all the modern amenities! Current owner did a fantastic job of updating while keeping the integrity and charm-from the original hardwoods, molding, built in's cabinets and doors throughout. Upon walking up the front stairs you enter onto an enormous covered front porch-living room is ample size with wood burning fireplace-formal dining room and eat in kitchen with pantry-new countertops-backsplash and SS Appliance-3 bedrooms on main level (one has closet with laundry hook up) and updated bathroom. Upper level has been deemed the Primary suite with 3 piece bathroom-walk in closet and New carpet-Basement is unfinished with laundry hook up-utilities-storage and a Sistine well. New deck overlooking private back yard and two car attached garage-the list of updates will AMAZE you! *Please note current taxes are NON Homestead.
Home Details
Home Type
- Single Family
Est. Annual Taxes
Year Built
- Built in 1923 | Remodeled in 2025
Lot Details
- 0.65 Acre Lot
- Lot Dimensions are 132x329x155x346
Home Design
- Craftsman Architecture
- Block Foundation
- Asphalt Roof
Interior Spaces
- 1,769 Sq Ft Home
- 1.5-Story Property
- Fireplace
Bedrooms and Bathrooms
- 4 Bedrooms
- 2 Full Bathrooms
Unfinished Basement
- Sump Pump
- Natural lighting in basement
Parking
- 2 Car Attached Garage
- Garage Door Opener
Outdoor Features
- Deck
- Covered Patio or Porch
- Breezeway
Location
- Ground Level
Utilities
- Forced Air Heating System
- Baseboard Heating
- Heating System Uses Natural Gas
Community Details
- No Home Owners Association
- Assrs Rep Of Orig Village Orton Subdivision
Listing and Financial Details
- Assessor Parcel Number 0307454024
Map
Home Values in the Area
Average Home Value in this Area
Tax History
| Year | Tax Paid | Tax Assessment Tax Assessment Total Assessment is a certain percentage of the fair market value that is determined by local assessors to be the total taxable value of land and additions on the property. | Land | Improvement |
|---|---|---|---|---|
| 2024 | $2,110 | $127,150 | $0 | $0 |
| 2023 | $2,012 | $109,180 | $0 | $0 |
| 2022 | $3,197 | $93,880 | $0 | $0 |
| 2021 | $3,042 | $89,820 | $0 | $0 |
| 2020 | $1,795 | $85,010 | $0 | $0 |
| 2019 | $2,390 | $82,850 | $0 | $0 |
| 2018 | $2,796 | $83,020 | $0 | $0 |
| 2017 | $2,775 | $82,880 | $0 | $0 |
| 2016 | $2,762 | $75,980 | $0 | $0 |
| 2015 | -- | $69,100 | $0 | $0 |
| 2014 | -- | $63,180 | $0 | $0 |
| 2011 | -- | $53,210 | $0 | $0 |
Property History
| Date | Event | Price | Change | Sq Ft Price |
|---|---|---|---|---|
| 09/08/2025 09/08/25 | Price Changed | $375,000 | -3.6% | $212 / Sq Ft |
| 08/13/2025 08/13/25 | For Sale | $389,000 | -- | $220 / Sq Ft |
Purchase History
| Date | Type | Sale Price | Title Company |
|---|---|---|---|
| Warranty Deed | $200,000 | Ata National Title | |
| Warranty Deed | -- | None Listed On Document |
Mortgage History
| Date | Status | Loan Amount | Loan Type |
|---|---|---|---|
| Previous Owner | $148,000 | Unknown |
Source: Realcomp
MLS Number: 20251026819
APN: 03-07-454-024
- 465 Schoolhouse St
- 405 Schoolhouse St
- 300 Sherman Ct
- 121 Ball St
- 96 Village Ct
- 46 Mill St
- 0000 Oakwood Rd
- 371 N Ortonville Rd
- 500 Granger Rd
- 0000 Seymour Lake Dr
- 0000 Kathleen Lk Rd
- 000 N Ortonville Rd
- 597 Country Meadows Trail
- 2165 Dublin Ct
- 845 Hillsdale Ln
- 1530 Michael St
- 10474 Washburn Rd
- 1601 Michael St
- 0 Michael St
- 1150 Rolling Pines Dr
- 72 Village Ct
- 375 #4 Granger Rd Unit 4
- 2248 Granger Rd
- 0 S State Rd Unit 20250026615
- 8054 Ortonville Rd
- 8863 Dixie Hwy
- 1001 Parkhurst Ln
- 4870 Lakeview Blvd
- 101 N Holcomb Rd Unit 203
- 4000 Brookside Rd
- 5220 Baldwin Rd
- 7158 Primrose Ln
- 12043 Juniper Way
- 75 Pontiac St
- 211 E Market St
- 14 W Burdick St
- 6054 Cheshire Park Dr Unit 2
- 6 N Washington St
- 2 N Washington St
- 1420 Perry Rd







