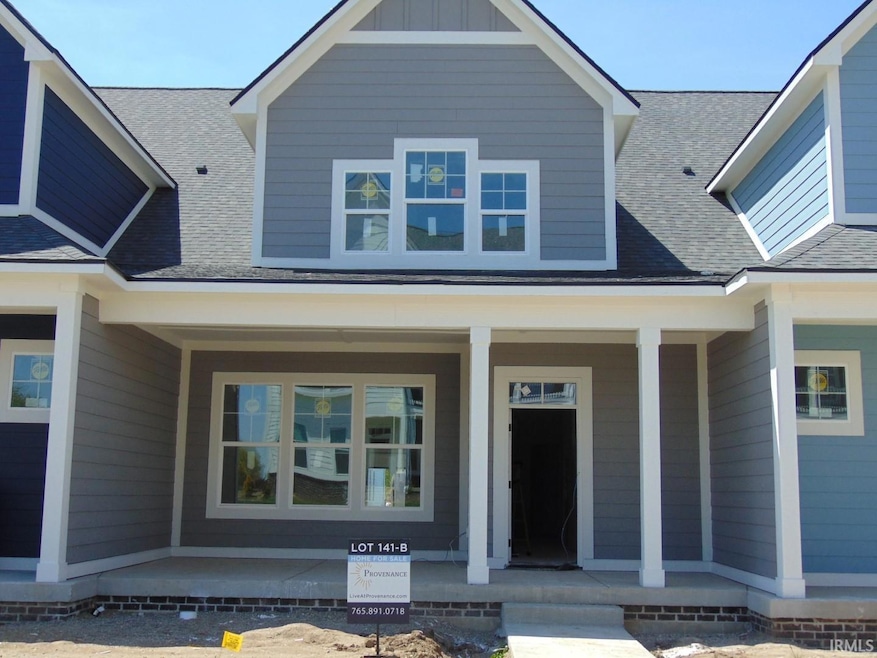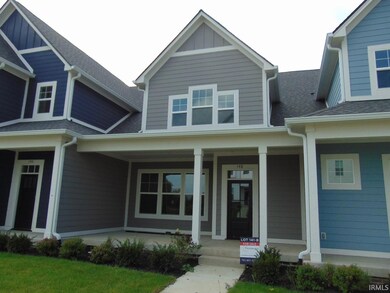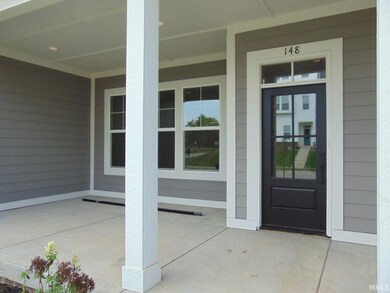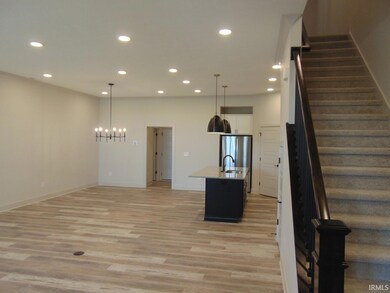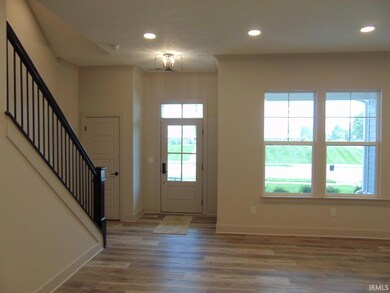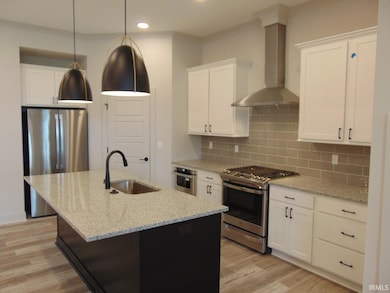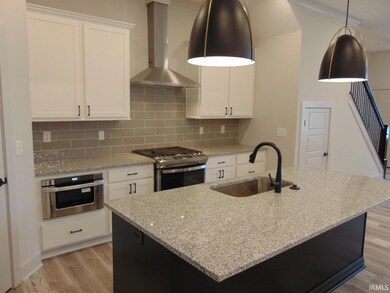
148 Parkerwood Ln West Lafayette, IN 47906
Highlights
- In Ground Pool
- Open Floorplan
- Clubhouse
- Klondike Middle School Rated A-
- Craftsman Architecture
- Backs to Open Ground
About This Home
As of July 2025Welcome home to this amazing 2-story craftsman style townhome with the custom features you expect! 10 ft ceilings, open floor plan, custom cabinetry in the kitchen with stone counters, full suite of stainless appliances, laundry on the main level, spacious 2 car attached rear-entry garage, upstairs loft, all bedrooms upstairs, Primary ensuite with front of home view and massive windows, 2 additional bedrooms with a shared bath with walk-in closets in every bedroom. Unit B. No rentals allowed in Provenance. Move in before school starts! At the edge of Purdue campus, close to shopping, dining, and schools!
Last Agent to Sell the Property
BerkshireHathaway HS IN Realty Brokerage Phone: 765-490-8460 Listed on: 05/11/2023

Last Buyer's Agent
LAF NonMember
NonMember LAF
Property Details
Home Type
- Condominium
Est. Annual Taxes
- $6,304
Year Built
- Built in 2023
Lot Details
- Backs to Open Ground
- Landscaped
HOA Fees
- $192 Monthly HOA Fees
Parking
- 2 Car Attached Garage
- Driveway
- Off-Street Parking
Home Design
- Craftsman Architecture
- Planned Development
- Slab Foundation
- Shingle Roof
- Asphalt Roof
- Cement Board or Planked
Interior Spaces
- 2,095 Sq Ft Home
- 2-Story Property
- Open Floorplan
- Crown Molding
- Ceiling height of 9 feet or more
- Ceiling Fan
- Double Pane Windows
- <<energyStarQualifiedWindowsToken>>
Kitchen
- Breakfast Bar
- Walk-In Pantry
- Kitchen Island
- Stone Countertops
- Built-In or Custom Kitchen Cabinets
Flooring
- Carpet
- Vinyl
Bedrooms and Bathrooms
- 3 Bedrooms
- En-Suite Primary Bedroom
- Walk-In Closet
- Double Vanity
- <<tubWithShowerToken>>
- Separate Shower
Home Security
Outdoor Features
- In Ground Pool
- Covered patio or porch
Schools
- Klondike Elementary And Middle School
- William Henry Harrison High School
Utilities
- Forced Air Heating and Cooling System
- ENERGY STAR Qualified Air Conditioning
- Heating System Uses Gas
Additional Features
- ENERGY STAR Qualified Equipment for Heating
- Suburban Location
Listing and Financial Details
- Assessor Parcel Number 79-06-24-427-054.000-029
Community Details
Overview
- Provenance Subdivision
Recreation
- Community Pool
Additional Features
- Clubhouse
- Fire and Smoke Detector
Ownership History
Purchase Details
Home Financials for this Owner
Home Financials are based on the most recent Mortgage that was taken out on this home.Purchase Details
Home Financials for this Owner
Home Financials are based on the most recent Mortgage that was taken out on this home.Similar Homes in West Lafayette, IN
Home Values in the Area
Average Home Value in this Area
Purchase History
| Date | Type | Sale Price | Title Company |
|---|---|---|---|
| Warranty Deed | $460,000 | Metropolitan Title |
Mortgage History
| Date | Status | Loan Amount | Loan Type |
|---|---|---|---|
| Open | $345,000 | New Conventional |
Property History
| Date | Event | Price | Change | Sq Ft Price |
|---|---|---|---|---|
| 07/08/2025 07/08/25 | Sold | $480,000 | -1.0% | $224 / Sq Ft |
| 06/27/2025 06/27/25 | Pending | -- | -- | -- |
| 05/30/2025 05/30/25 | Price Changed | $485,000 | -1.0% | $227 / Sq Ft |
| 05/08/2025 05/08/25 | Price Changed | $490,000 | -1.0% | $229 / Sq Ft |
| 04/24/2025 04/24/25 | For Sale | $495,000 | +7.6% | $231 / Sq Ft |
| 10/10/2024 10/10/24 | Sold | $460,000 | -3.6% | $220 / Sq Ft |
| 08/28/2024 08/28/24 | Pending | -- | -- | -- |
| 08/09/2024 08/09/24 | Price Changed | $477,000 | -1.0% | $228 / Sq Ft |
| 03/11/2024 03/11/24 | Price Changed | $482,000 | -0.4% | $230 / Sq Ft |
| 03/05/2024 03/05/24 | For Sale | $484,000 | +5.2% | $231 / Sq Ft |
| 03/01/2024 03/01/24 | Off Market | $460,000 | -- | -- |
| 01/11/2024 01/11/24 | Price Changed | $484,000 | -1.0% | $231 / Sq Ft |
| 11/13/2023 11/13/23 | For Sale | $489,000 | +6.3% | $233 / Sq Ft |
| 11/11/2023 11/11/23 | Off Market | $460,000 | -- | -- |
| 10/30/2023 10/30/23 | Price Changed | $489,000 | -1.3% | $233 / Sq Ft |
| 08/23/2023 08/23/23 | Price Changed | $495,500 | -4.6% | $237 / Sq Ft |
| 05/11/2023 05/11/23 | For Sale | $519,500 | -- | $248 / Sq Ft |
Tax History Compared to Growth
Tax History
| Year | Tax Paid | Tax Assessment Tax Assessment Total Assessment is a certain percentage of the fair market value that is determined by local assessors to be the total taxable value of land and additions on the property. | Land | Improvement |
|---|---|---|---|---|
| 2024 | $6,304 | $315,200 | $40,000 | $275,200 |
Agents Affiliated with this Home
-
Kandi Lopez Alba
K
Seller's Agent in 2025
Kandi Lopez Alba
Real Broker, LLC
(219) 819-9232
15 Total Sales
-
D
Buyer's Agent in 2025
David Nolan
Redfin
-
Eric Seymour

Seller's Agent in 2024
Eric Seymour
BerkshireHathaway HS IN Realty
(765) 490-8460
219 Total Sales
-
L
Buyer's Agent in 2024
LAF NonMember
NonMember LAF
Map
Source: Indiana Regional MLS
MLS Number: 202315273
APN: 79-06-24-427-080.000-029
- 138 Parkerwood Ln
- 136 Parkerwood Ln
- 134 Parkerwood Ln
- 132 Parkerwood Ln
- 139 Wayfinder Dr
- 107 Parkerwood Ln
- 105 Parkerwood Ln
- 1576 Pathfinder Dr
- 1573 Dawn Ave
- 1580 Pathfinder Dr
- 2730 Newman Rd
- 1813 Mallard Ct
- 1801 King Eider Dr
- 1527 Summit Dr
- 701 Carrolton Blvd
- 320 Brown St Unit 615
- 1860 Sandpiper Dr
- 1500 N Grant St
- 214 Connolly St
- 309 Highland Dr
